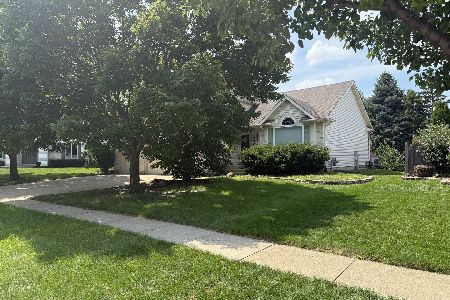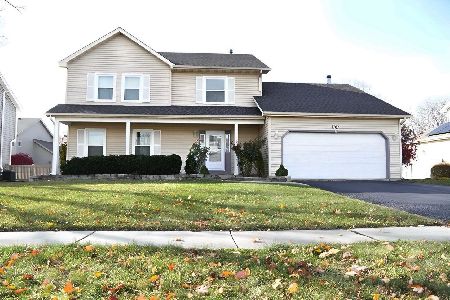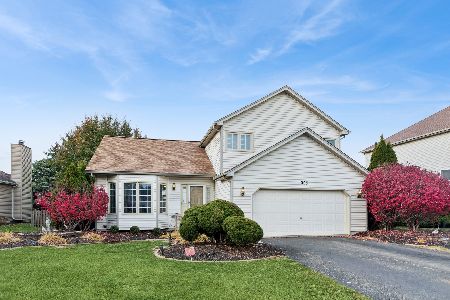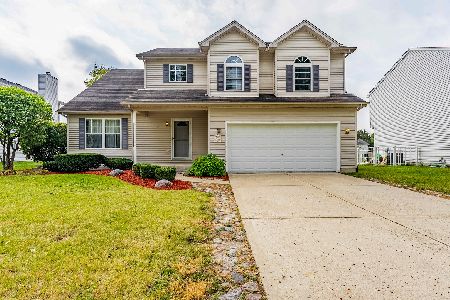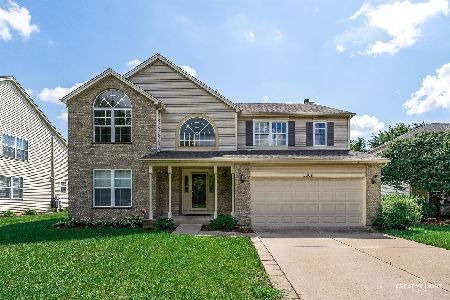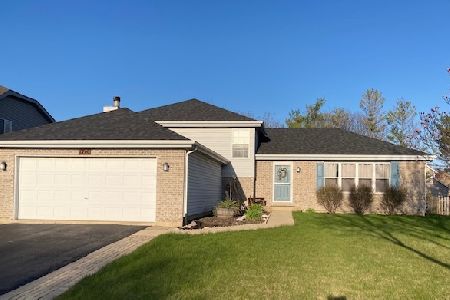1708 Pebble Beach Drive, Plainfield, Illinois 60586
$310,000
|
Sold
|
|
| Status: | Closed |
| Sqft: | 3,058 |
| Cost/Sqft: | $103 |
| Beds: | 5 |
| Baths: | 3 |
| Year Built: | 1996 |
| Property Taxes: | $6,924 |
| Days On Market: | 2038 |
| Lot Size: | 0,21 |
Description
With over 3100 square feet, 5 bedroom, 2.5 bath in Summerfield, this spacious and open floor plan has vaulted ceilings and a 12x30 loft. Featuring a private fenced yard with a 40x17 deck, this home offers a large eat-in kitchen with a custom island and newer SS appliances. The family room is spacious and has a wood-burning gas starter fire place. A formal living room, dining room, 5th bedroom, guest bathroom and laundry room complete the first floor. The master suite offers a large closet, and master bathroom. Newly painted, Newer HVAC, roof, water softener, fence, hot water heater, sump pump, attic fan, and gutters! This is a well maintained home, in excellent move in condition. Welcome home!
Property Specifics
| Single Family | |
| — | |
| — | |
| 1996 | |
| Partial | |
| — | |
| No | |
| 0.21 |
| Will | |
| Summerfield | |
| 200 / Annual | |
| Other | |
| Public | |
| Public Sewer | |
| 10720462 | |
| 6033345107300000 |
Nearby Schools
| NAME: | DISTRICT: | DISTANCE: | |
|---|---|---|---|
|
Grade School
River View Elementary School |
202 | — | |
|
Middle School
Timber Ridge Middle School |
202 | Not in DB | |
|
High School
Plainfield South High School |
202 | Not in DB | |
Property History
| DATE: | EVENT: | PRICE: | SOURCE: |
|---|---|---|---|
| 21 Oct, 2014 | Sold | $252,900 | MRED MLS |
| 25 Sep, 2014 | Under contract | $259,000 | MRED MLS |
| 19 Aug, 2014 | Listed for sale | $259,000 | MRED MLS |
| 1 Jul, 2020 | Sold | $310,000 | MRED MLS |
| 25 May, 2020 | Under contract | $315,000 | MRED MLS |
| 20 May, 2020 | Listed for sale | $315,000 | MRED MLS |



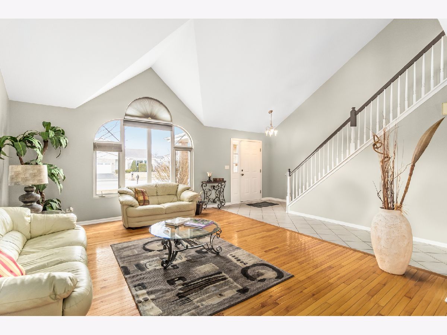
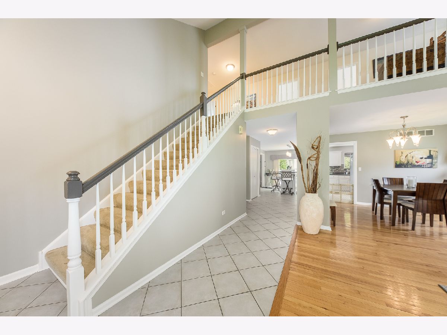

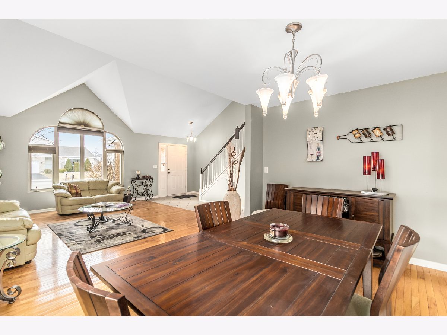

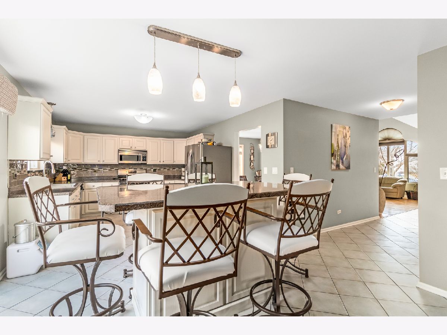




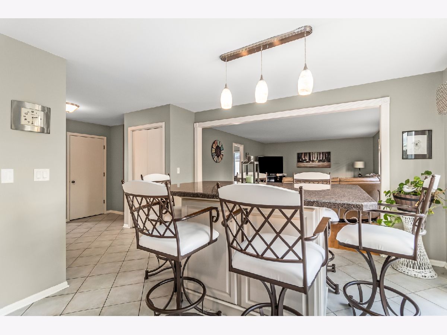
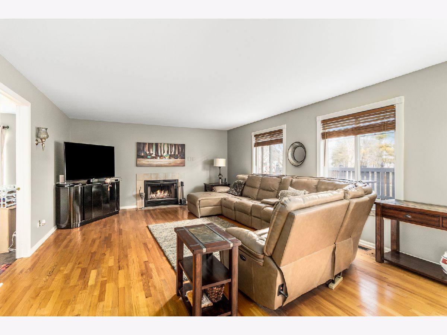
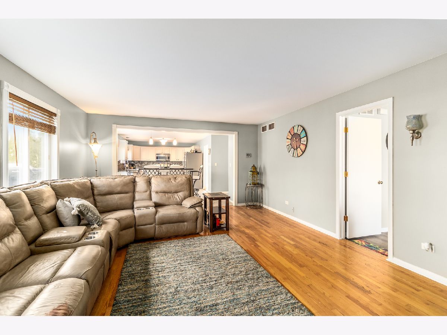

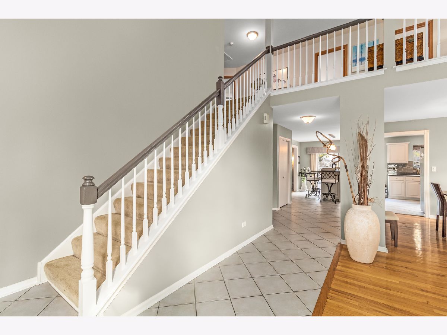
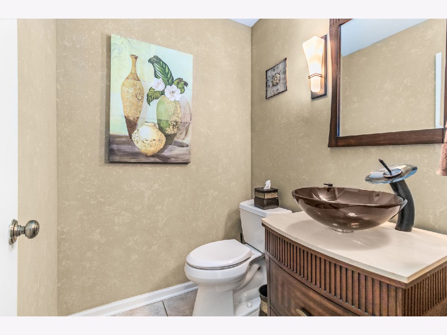
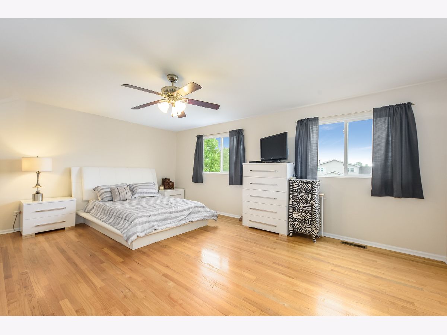
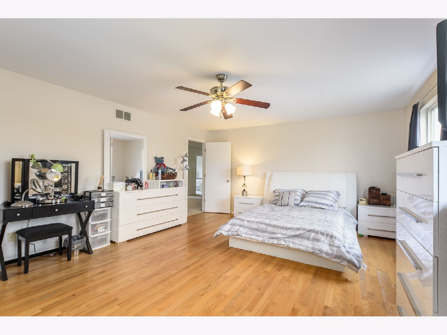
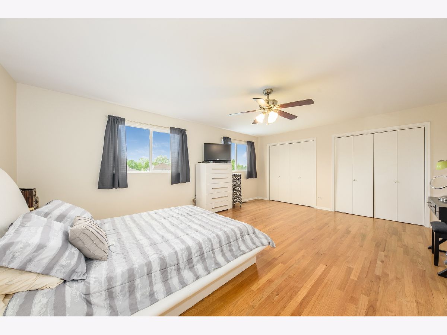

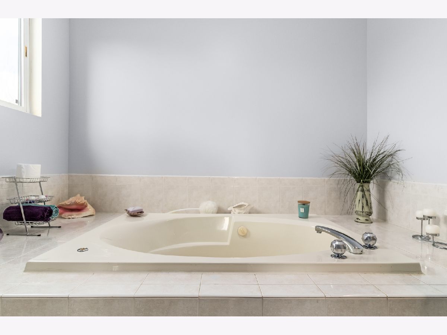
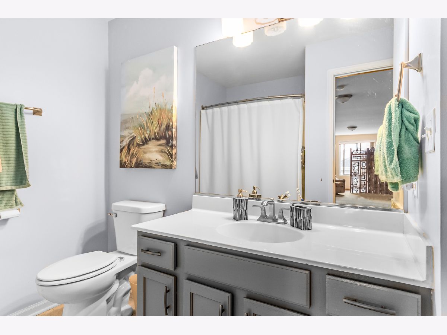
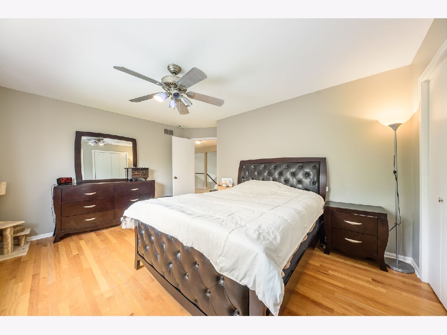
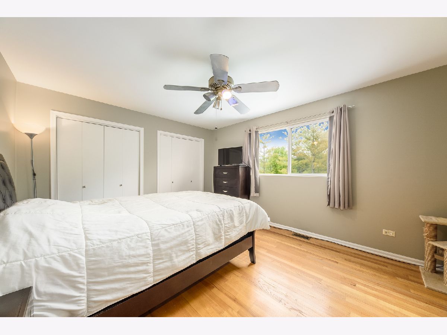
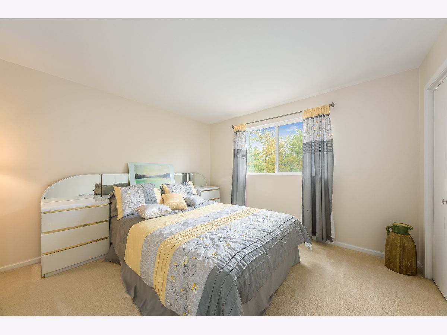
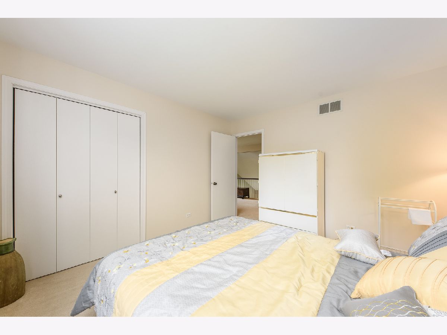
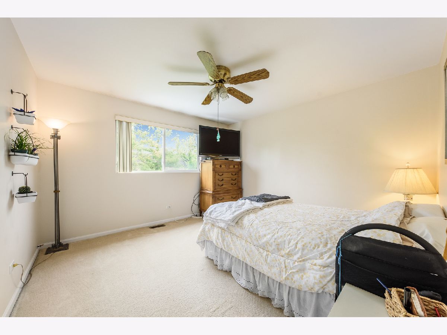
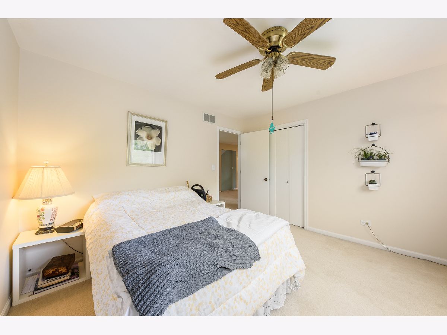
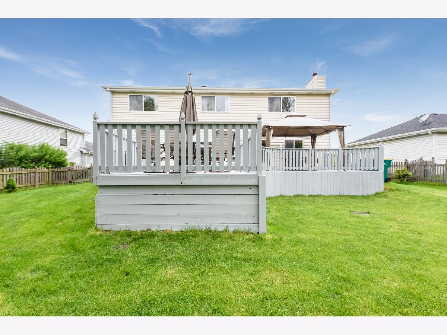
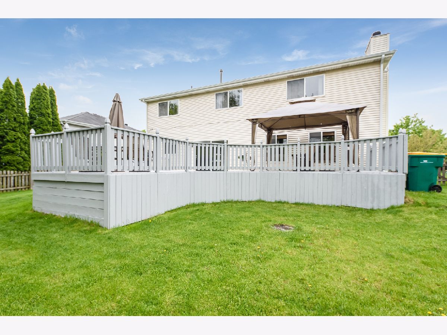
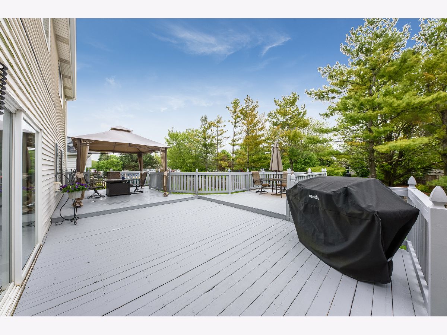
Room Specifics
Total Bedrooms: 5
Bedrooms Above Ground: 5
Bedrooms Below Ground: 0
Dimensions: —
Floor Type: Hardwood
Dimensions: —
Floor Type: Carpet
Dimensions: —
Floor Type: Carpet
Dimensions: —
Floor Type: —
Full Bathrooms: 3
Bathroom Amenities: Whirlpool,Separate Shower
Bathroom in Basement: 0
Rooms: Bedroom 5,Deck,Eating Area,Loft
Basement Description: Unfinished,Crawl
Other Specifics
| 2 | |
| Concrete Perimeter | |
| Asphalt | |
| Deck, Patio | |
| — | |
| 70X126X70X126 | |
| Unfinished | |
| Full | |
| Vaulted/Cathedral Ceilings, Hardwood Floors, First Floor Bedroom, First Floor Laundry | |
| Range, Microwave, Dishwasher, Refrigerator, Washer, Dryer, Disposal, Trash Compactor | |
| Not in DB | |
| Curbs, Sidewalks, Street Lights, Street Paved | |
| — | |
| — | |
| Wood Burning, Gas Starter |
Tax History
| Year | Property Taxes |
|---|---|
| 2014 | $6,141 |
| 2020 | $6,924 |
Contact Agent
Nearby Similar Homes
Nearby Sold Comparables
Contact Agent
Listing Provided By
Coldwell Banker Real Estate Group

