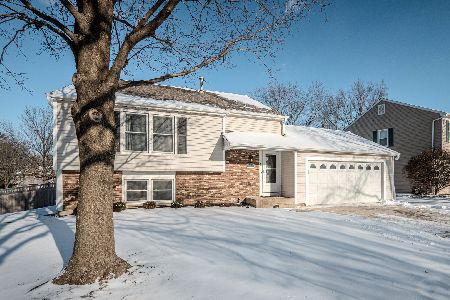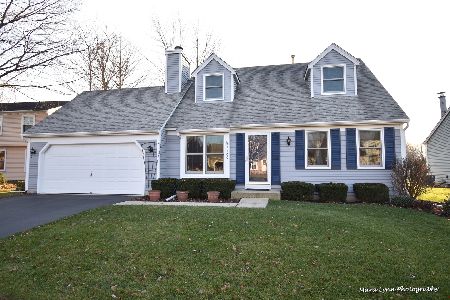1708 Rita Avenue, St Charles, Illinois 60174
$268,000
|
Sold
|
|
| Status: | Closed |
| Sqft: | 1,745 |
| Cost/Sqft: | $159 |
| Beds: | 3 |
| Baths: | 3 |
| Year Built: | 1985 |
| Property Taxes: | $6,245 |
| Days On Market: | 2540 |
| Lot Size: | 0,00 |
Description
Welcome to this well maintained Cambridge East Home!! Wonderful floorplan w/ lots of natural sunlight. 1st floor includes spacious living room & dining room. Updated kitchen with maple cabinets, granite countertops & stone backsplash. Warm & inviting family room with hardwood floors & fireplace to enjoy on those cold wintry nights & access to the deck and backyard. 1st floor rooms have been freshly painted with in-trend colors. NEW Carpet on 2nd floor that includes a spacious master bedroom with WIC, 2 additional bedrooms & an updated full bath. Finished basement includes a recreation room, full bath, workroom, utility room & crawl space for extra storage. Mechanicals have been replaced: Windows ('10), Furnace ('08), AC ('08) and roof ('06). Upgraded Marvin patio door. Newer driveway, front & side walkways (all '16). Highly rated St Charles schools. Convenient location close to major roads, METRA, shopping, restaurants, schools & parks. Come see it before it is GONE!!
Property Specifics
| Single Family | |
| — | |
| Colonial | |
| 1985 | |
| Full | |
| — | |
| No | |
| — |
| Kane | |
| Cambridge East | |
| 0 / Not Applicable | |
| None | |
| Public | |
| Public Sewer | |
| 10274825 | |
| 0935407023 |
Nearby Schools
| NAME: | DISTRICT: | DISTANCE: | |
|---|---|---|---|
|
Grade School
Munhall Elementary School |
303 | — | |
|
Middle School
Wredling Middle School |
303 | Not in DB | |
|
High School
St Charles East High School |
303 | Not in DB | |
Property History
| DATE: | EVENT: | PRICE: | SOURCE: |
|---|---|---|---|
| 29 May, 2019 | Sold | $268,000 | MRED MLS |
| 19 Apr, 2019 | Under contract | $276,900 | MRED MLS |
| — | Last price change | $279,900 | MRED MLS |
| 17 Feb, 2019 | Listed for sale | $279,900 | MRED MLS |
Room Specifics
Total Bedrooms: 3
Bedrooms Above Ground: 3
Bedrooms Below Ground: 0
Dimensions: —
Floor Type: Carpet
Dimensions: —
Floor Type: Carpet
Full Bathrooms: 3
Bathroom Amenities: —
Bathroom in Basement: 1
Rooms: Recreation Room,Workshop,Utility Room-Lower Level
Basement Description: Finished
Other Specifics
| 2 | |
| — | |
| Asphalt | |
| Deck, Storms/Screens | |
| — | |
| 65 X 105 X 69 X 109 | |
| Unfinished | |
| None | |
| Hardwood Floors, Walk-In Closet(s) | |
| Range, Microwave, Dishwasher, Refrigerator, Washer, Dryer | |
| Not in DB | |
| Sidewalks, Street Lights, Street Paved | |
| — | |
| — | |
| Wood Burning, Gas Starter |
Tax History
| Year | Property Taxes |
|---|---|
| 2019 | $6,245 |
Contact Agent
Nearby Similar Homes
Nearby Sold Comparables
Contact Agent
Listing Provided By
Keller Williams Inspire - Geneva








