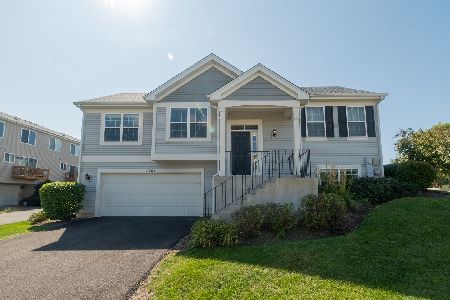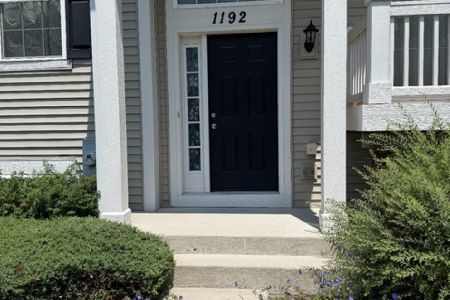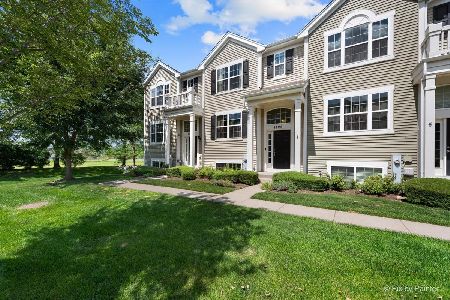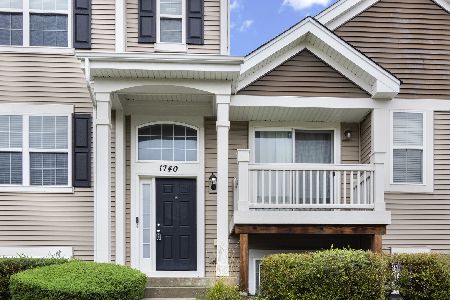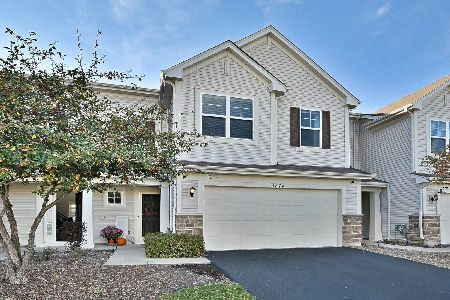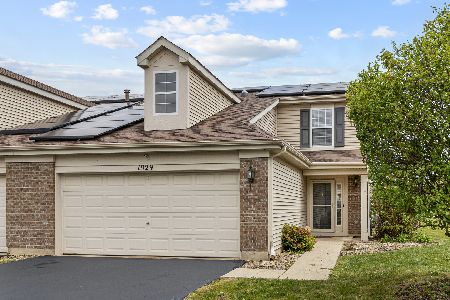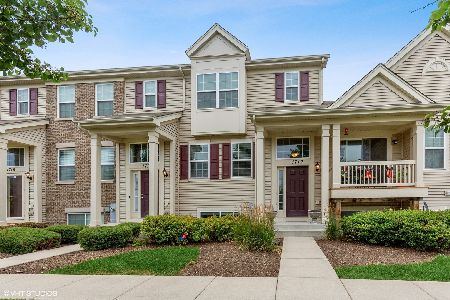1708 Sandcastle Lane, Pingree Grove, Illinois 60140
$179,500
|
Sold
|
|
| Status: | Closed |
| Sqft: | 1,757 |
| Cost/Sqft: | $101 |
| Beds: | 2 |
| Baths: | 3 |
| Year Built: | 2011 |
| Property Taxes: | $5,057 |
| Days On Market: | 2702 |
| Lot Size: | 0,00 |
Description
It's NEW and ready for you - New carpet & paint!! Light & Bright, 3-story, city-style townhome! The kitchen features trendy, 42in, dark cabinets, stainless steel appliances, large pantry and eat-in area that leads to the deck... the perfect layout for grilling and entertaining! Upstairs are two bedrooms, a nice loft/flex area and the laundry area! The master bedroom offers walk-in-closet and a private bath! The finished lower level is a great space for a 3rd bedroom - den - office - playroom... anything you need! The community center with basketball court, pool, exercise facilities and party rooms is walking distance! QUICK MOVE IN! ABSOLUTELY GORGEOUS! ENERGY STAR CERTIFIED W/ BUILDER WARRANTY.
Property Specifics
| Condos/Townhomes | |
| 3 | |
| — | |
| 2011 | |
| Partial,English | |
| WILMINGTON | |
| No | |
| — |
| Kane | |
| Cambridge Lakes | |
| 165 / Monthly | |
| Insurance,Clubhouse,Exercise Facilities,Pool,Exterior Maintenance,Lawn Care | |
| Public | |
| Public Sewer, Sewer-Storm | |
| 10000365 | |
| 0229341008 |
Nearby Schools
| NAME: | DISTRICT: | DISTANCE: | |
|---|---|---|---|
|
Grade School
Gary Wright Elementary School |
300 | — | |
|
Middle School
Hampshire Middle School |
300 | Not in DB | |
|
High School
Hampshire High School |
300 | Not in DB | |
Property History
| DATE: | EVENT: | PRICE: | SOURCE: |
|---|---|---|---|
| 1 Apr, 2013 | Sold | $151,000 | MRED MLS |
| 16 Feb, 2013 | Under contract | $154,990 | MRED MLS |
| — | Last price change | $159,325 | MRED MLS |
| 1 Jun, 2011 | Listed for sale | $150,700 | MRED MLS |
| 30 Aug, 2018 | Sold | $179,500 | MRED MLS |
| 17 Jul, 2018 | Under contract | $178,000 | MRED MLS |
| — | Last price change | $185,000 | MRED MLS |
| 28 Jun, 2018 | Listed for sale | $185,000 | MRED MLS |
Room Specifics
Total Bedrooms: 2
Bedrooms Above Ground: 2
Bedrooms Below Ground: 0
Dimensions: —
Floor Type: Carpet
Full Bathrooms: 3
Bathroom Amenities: —
Bathroom in Basement: 0
Rooms: Eating Area,Loft
Basement Description: Finished
Other Specifics
| 2 | |
| Concrete Perimeter | |
| Asphalt | |
| Deck, Storms/Screens, End Unit | |
| — | |
| 57 X 45 | |
| — | |
| Full | |
| Second Floor Laundry | |
| Range, Microwave, Dishwasher, Refrigerator, Washer, Dryer, Disposal | |
| Not in DB | |
| — | |
| — | |
| Bike Room/Bike Trails, Exercise Room, Health Club, Park, Party Room, Pool | |
| — |
Tax History
| Year | Property Taxes |
|---|---|
| 2018 | $5,057 |
Contact Agent
Nearby Similar Homes
Nearby Sold Comparables
Contact Agent
Listing Provided By
RE/MAX Unlimited Northwest

