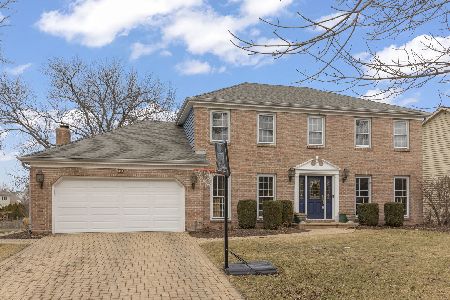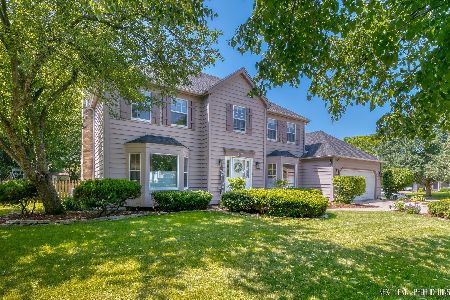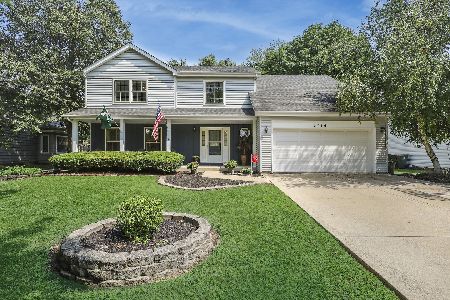1708 Schey Court, Naperville, Illinois 60565
$501,000
|
Sold
|
|
| Status: | Closed |
| Sqft: | 3,172 |
| Cost/Sqft: | $158 |
| Beds: | 4 |
| Baths: | 3 |
| Year Built: | 1988 |
| Property Taxes: | $8,390 |
| Days On Market: | 2898 |
| Lot Size: | 0,23 |
Description
Prepare to be impressed by this totally updated home in desirable, Naperville SD203! Beautiful hardwood floors throughout. Extra wide white trim & 6 panel doors! UPDATED kitchen is a stunner w/white cabinets, granite countertops, glass tile backsplash & SS appliances! Light/bright eating area leading out to wood deck & paver patio. You will appreciate the oversized kitchen closet pantry and built in desk! ALL updated baths! Master suite has an incredible NEW spa bath & AMAZING walk-in closet! 2 more attic storage areas! Formal dining room-great for special occasions! Large LR opens to the FR highlighted with a brick WB fireplace. Private 1st flooor den-perfect for home office. Spacious 1st flr laundry. Finished basement w/exercise rm, game room w/wet bar & rec room. Stand up crawl space. Roof & HVAC 10 yrs old. Finished garage w/ epoxy floor and Gladiator shelving. Private backyard! Backs to medical bldg- very quiet!! 7 min drive to downtown Naperville. This is a WOW!!
Property Specifics
| Single Family | |
| — | |
| — | |
| 1988 | |
| Full | |
| — | |
| No | |
| 0.23 |
| Du Page | |
| Hawthorne Square | |
| 0 / Not Applicable | |
| None | |
| Lake Michigan | |
| Public Sewer | |
| 09885075 | |
| 0831214023 |
Nearby Schools
| NAME: | DISTRICT: | DISTANCE: | |
|---|---|---|---|
|
Grade School
Maplebrook Elementary School |
203 | — | |
|
Middle School
Lincoln Junior High School |
203 | Not in DB | |
|
High School
Naperville Central High School |
203 | Not in DB | |
Property History
| DATE: | EVENT: | PRICE: | SOURCE: |
|---|---|---|---|
| 15 May, 2018 | Sold | $501,000 | MRED MLS |
| 27 Mar, 2018 | Under contract | $500,000 | MRED MLS |
| 23 Mar, 2018 | Listed for sale | $500,000 | MRED MLS |
Room Specifics
Total Bedrooms: 4
Bedrooms Above Ground: 4
Bedrooms Below Ground: 0
Dimensions: —
Floor Type: Hardwood
Dimensions: —
Floor Type: Hardwood
Dimensions: —
Floor Type: Hardwood
Full Bathrooms: 3
Bathroom Amenities: Separate Shower,Double Sink,Soaking Tub
Bathroom in Basement: 0
Rooms: Eating Area,Den,Recreation Room,Game Room,Exercise Room,Walk In Closet
Basement Description: Finished,Crawl
Other Specifics
| 2 | |
| — | |
| Concrete | |
| Deck, Brick Paver Patio | |
| Fenced Yard | |
| 125' X 80' | |
| — | |
| Full | |
| Vaulted/Cathedral Ceilings, Skylight(s), Bar-Wet, Hardwood Floors, First Floor Laundry | |
| Range, Microwave, Dishwasher, Refrigerator, Disposal, Stainless Steel Appliance(s) | |
| Not in DB | |
| Sidewalks, Street Lights, Street Paved | |
| — | |
| — | |
| Attached Fireplace Doors/Screen, Gas Starter |
Tax History
| Year | Property Taxes |
|---|---|
| 2018 | $8,390 |
Contact Agent
Nearby Similar Homes
Nearby Sold Comparables
Contact Agent
Listing Provided By
Keller Williams Infinity








