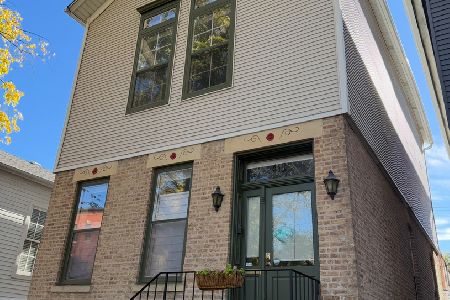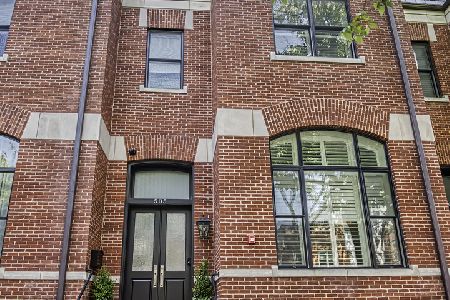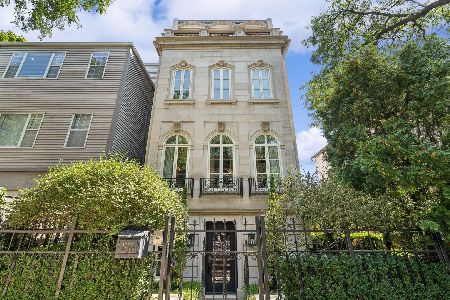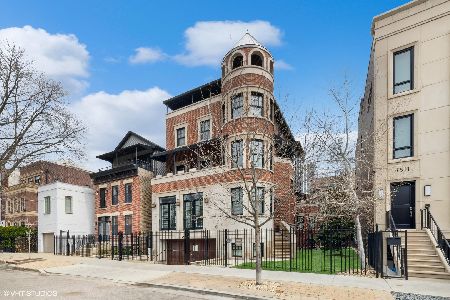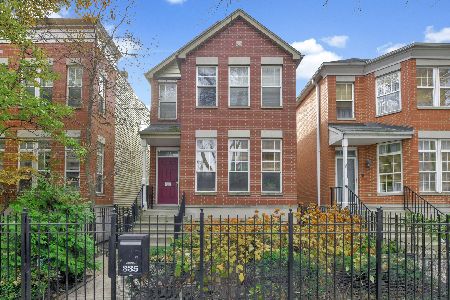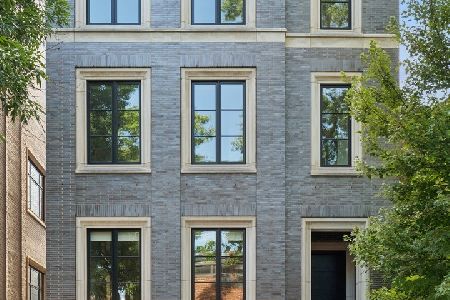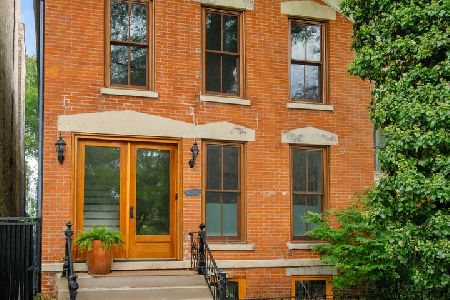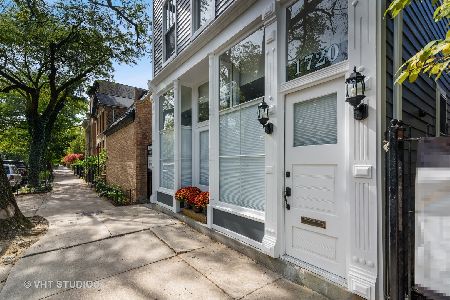1708 Sedgwick Street, Lincoln Park, Chicago, Illinois 60614
$2,200,000
|
Sold
|
|
| Status: | Closed |
| Sqft: | 0 |
| Cost/Sqft: | — |
| Beds: | 3 |
| Baths: | 3 |
| Year Built: | 1880 |
| Property Taxes: | $35,097 |
| Days On Market: | 1182 |
| Lot Size: | 0,00 |
Description
Step into this one-of-a-kind historic home with coach house located on one of Old Town's most sought after blocks. This beautifully renovated natural light filled three bedroom, two and a half bath main home does not disappoint. Behind the attractive facade lies a completely redesigned floor plan perfect for day-to-day needs as well as entertaining. The inviting living room with a painted brick fireplace and arched windows looking out onto picturesque Sedgwick Street opens into the dining room, which easily transitions into formal or casual gatherings. The custom designed eat-in chef's kitchen with quartz counter tops, stainless steel appliances, generous storage and oversized center island opens to the private landscaped backyard and patio. Occupying the second floor is a spacious family room spanning twenty nine feet wide, and an exceptional primary suite with walk-in closet and lux bath with double vanity, separate tub and shower. On the third floor are two generous sized bedrooms, well appointed hall bath with double pedestal sinks and convenient laundry center. Other home features include high ceilings, beautifully preserved vintage details throughout, skylights, hardwood flooring, handsome original staircase and detached two car garage. Coach House: Situated over the garage are two completely renovated units, with private entrance on Fern Court. Each unit thoughtfully reimagined with stylish fixtures and upgrades throughout. Unit #2 - A bright open studio space drenched in natural light with full bath, hardwood flooring and charming back porch. Estimated rent of $1500/month. Unit #3 - Three bedroom, one and a half bath duplex up.
Property Specifics
| Single Family | |
| — | |
| — | |
| 1880 | |
| — | |
| — | |
| No | |
| — |
| Cook | |
| — | |
| — / Not Applicable | |
| — | |
| — | |
| — | |
| 11664737 | |
| 14333240240000 |
Nearby Schools
| NAME: | DISTRICT: | DISTANCE: | |
|---|---|---|---|
|
Grade School
Lincoln Elementary School |
299 | — | |
|
Middle School
Lincoln Elementary School |
299 | Not in DB | |
|
High School
Lincoln Park High School |
299 | Not in DB | |
Property History
| DATE: | EVENT: | PRICE: | SOURCE: |
|---|---|---|---|
| 19 Nov, 2007 | Sold | $1,150,000 | MRED MLS |
| 10 May, 2007 | Under contract | $1,295,000 | MRED MLS |
| 20 Sep, 2006 | Listed for sale | $1,295,000 | MRED MLS |
| 22 Jun, 2015 | Sold | $1,700,000 | MRED MLS |
| 19 Jun, 2015 | Under contract | $1,800,000 | MRED MLS |
| 18 Jun, 2015 | Listed for sale | $1,800,000 | MRED MLS |
| 30 Jun, 2015 | Under contract | $0 | MRED MLS |
| 23 Jun, 2015 | Listed for sale | $0 | MRED MLS |
| 14 Dec, 2019 | Listed for sale | $0 | MRED MLS |
| 23 Nov, 2022 | Sold | $2,200,000 | MRED MLS |
| 1 Nov, 2022 | Under contract | $2,295,000 | MRED MLS |
| 1 Nov, 2022 | Listed for sale | $2,295,000 | MRED MLS |
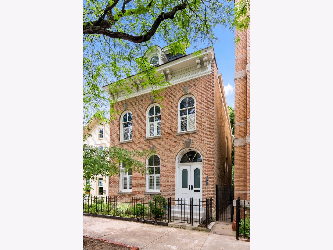
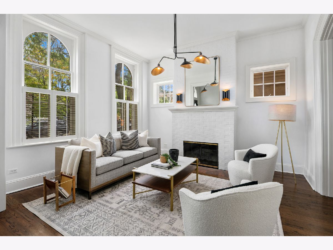
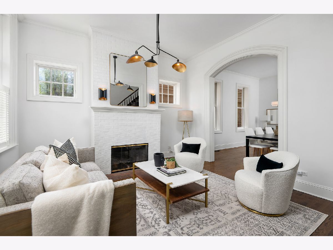
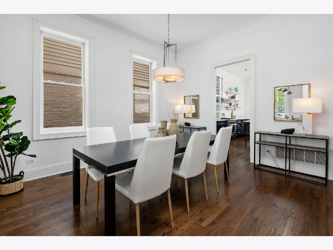
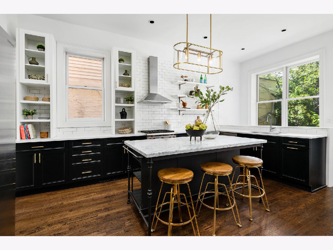
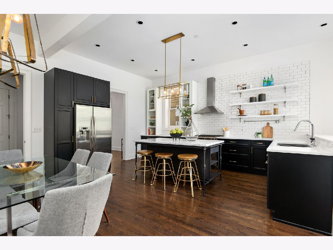
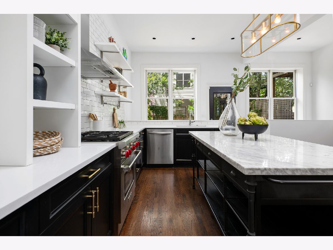
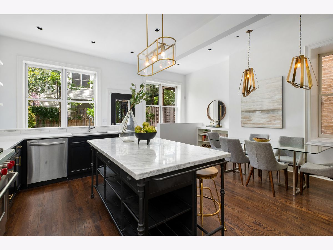
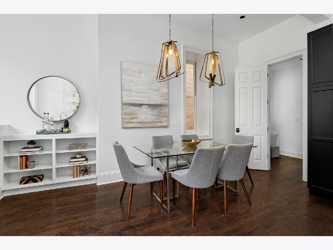
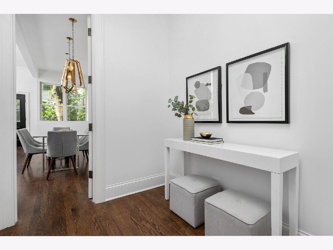
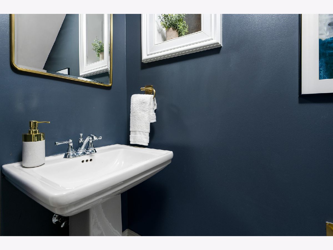
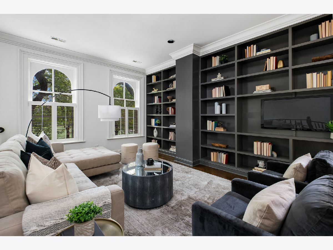
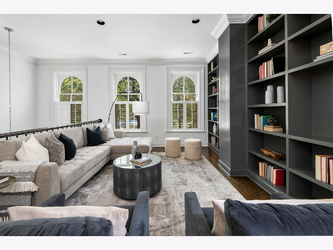
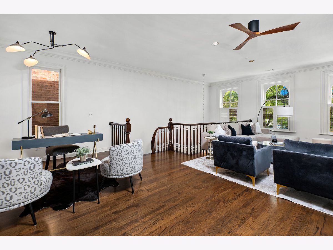
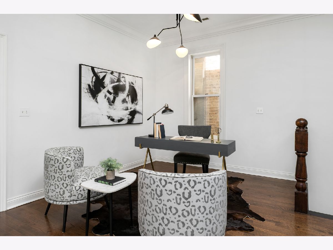
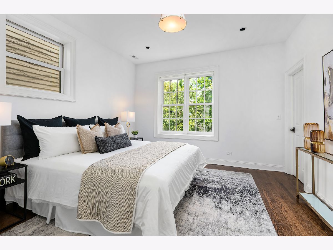
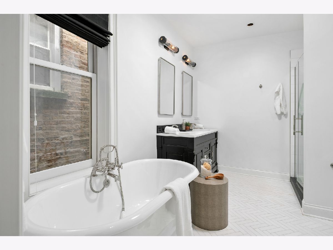
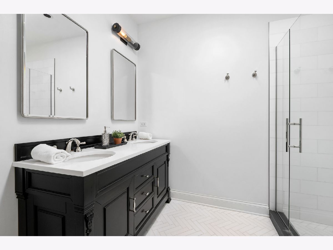
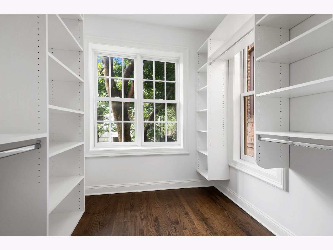
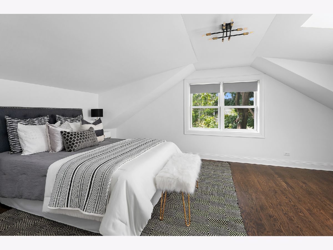
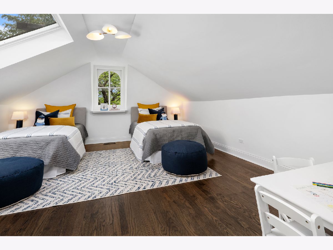
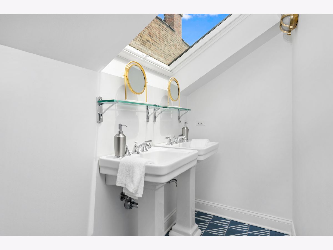
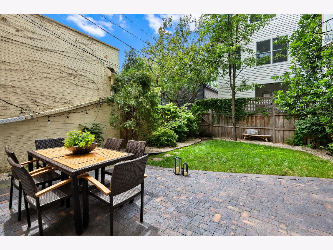
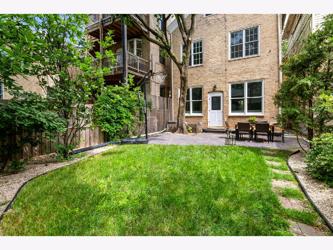
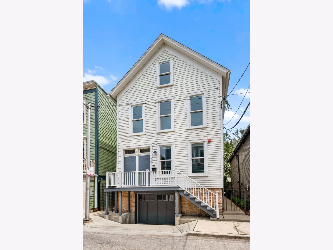
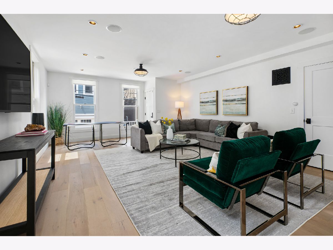
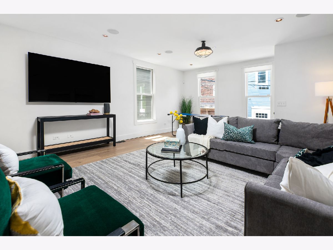
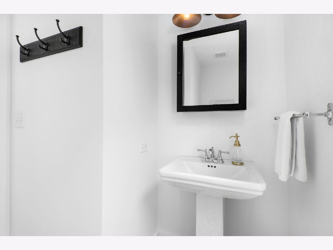
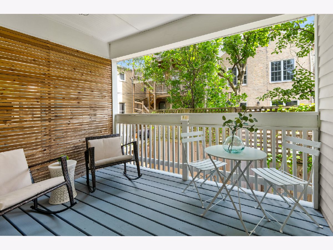
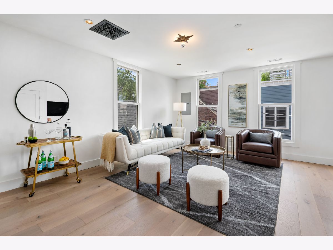
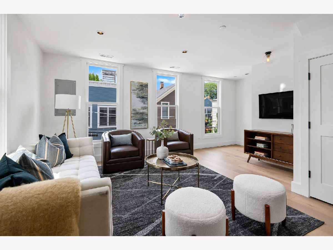
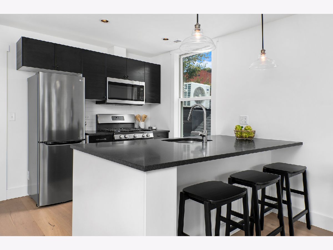
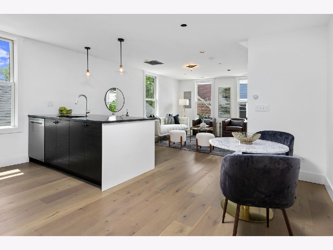
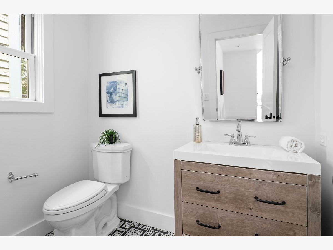
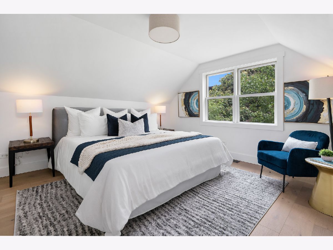
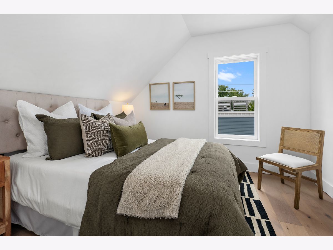
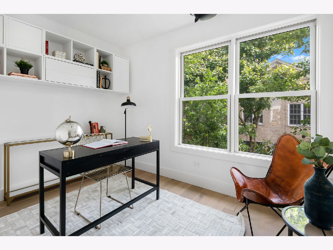
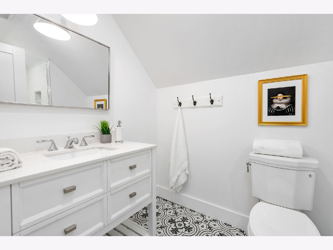
Room Specifics
Total Bedrooms: 3
Bedrooms Above Ground: 3
Bedrooms Below Ground: 0
Dimensions: —
Floor Type: —
Dimensions: —
Floor Type: —
Full Bathrooms: 3
Bathroom Amenities: —
Bathroom in Basement: 0
Rooms: —
Basement Description: Unfinished
Other Specifics
| 2 | |
| — | |
| — | |
| — | |
| — | |
| 25X144 | |
| — | |
| — | |
| — | |
| — | |
| Not in DB | |
| — | |
| — | |
| — | |
| — |
Tax History
| Year | Property Taxes |
|---|---|
| 2007 | $15,315 |
| 2015 | $17,719 |
| 2022 | $35,097 |
Contact Agent
Nearby Similar Homes
Nearby Sold Comparables
Contact Agent
Listing Provided By
Compass

