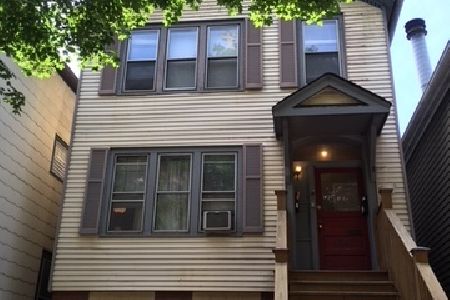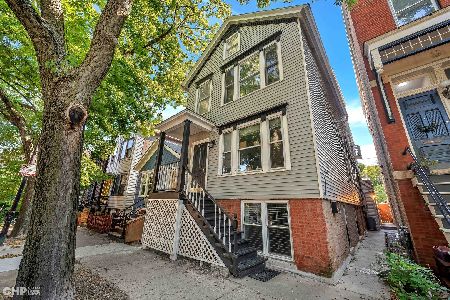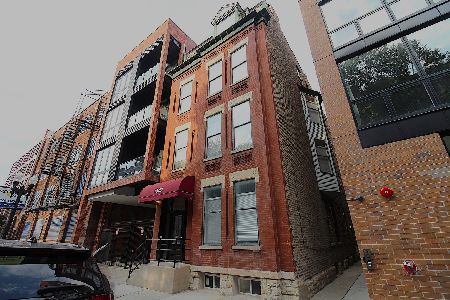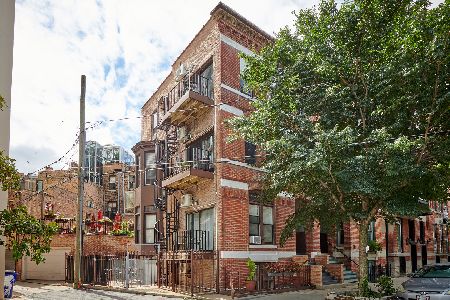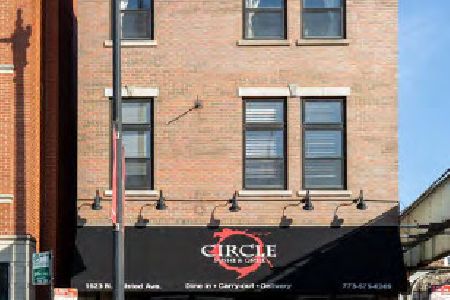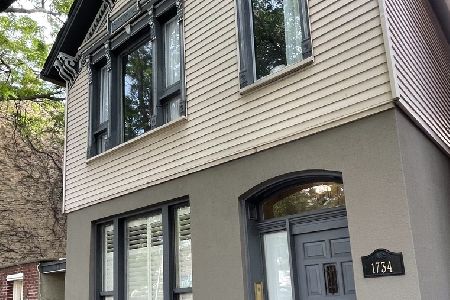1708 Sedgwick Street, Lincoln Park, Chicago, Illinois 60614
$1,700,000
|
Sold
|
|
| Status: | Closed |
| Sqft: | 0 |
| Cost/Sqft: | — |
| Beds: | 6 |
| Baths: | 0 |
| Year Built: | 1888 |
| Property Taxes: | $17,719 |
| Days On Market: | 3815 |
| Lot Size: | 0,00 |
Description
Sold before print. Old Town brick Victorian on oversized lot w/separate coach house. Chic interior with charming vintage details throughout. Updated kitchen and breakfast area that overlooks the lush backyard. Large second floor family room plus two beds & bath. Top floor master suite with great closets. Coach house on Fern Ct with two units plus large basement.
Property Specifics
| Multi-unit | |
| — | |
| Victorian | |
| 1888 | |
| Partial | |
| — | |
| No | |
| — |
| Cook | |
| Old Town | |
| — / — | |
| — | |
| Lake Michigan,Public | |
| Public Sewer, Sewer-Storm | |
| 08957970 | |
| 14333240240000 |
Nearby Schools
| NAME: | DISTRICT: | DISTANCE: | |
|---|---|---|---|
|
Grade School
Lincoln Elementary School |
299 | — | |
|
Middle School
Lincoln Elementary School |
299 | Not in DB | |
|
High School
Lincoln Park High School |
299 | Not in DB | |
Property History
| DATE: | EVENT: | PRICE: | SOURCE: |
|---|---|---|---|
| 19 Nov, 2007 | Sold | $1,150,000 | MRED MLS |
| 10 May, 2007 | Under contract | $1,295,000 | MRED MLS |
| 20 Sep, 2006 | Listed for sale | $1,295,000 | MRED MLS |
| 22 Jun, 2015 | Sold | $1,700,000 | MRED MLS |
| 19 Jun, 2015 | Under contract | $1,800,000 | MRED MLS |
| 18 Jun, 2015 | Listed for sale | $1,800,000 | MRED MLS |
| 30 Jun, 2015 | Under contract | $0 | MRED MLS |
| 23 Jun, 2015 | Listed for sale | $0 | MRED MLS |
| 14 Dec, 2019 | Listed for sale | $0 | MRED MLS |
| 23 Nov, 2022 | Sold | $2,200,000 | MRED MLS |
| 1 Nov, 2022 | Under contract | $2,295,000 | MRED MLS |
| 1 Nov, 2022 | Listed for sale | $2,295,000 | MRED MLS |
Room Specifics
Total Bedrooms: 6
Bedrooms Above Ground: 6
Bedrooms Below Ground: 0
Dimensions: —
Floor Type: —
Dimensions: —
Floor Type: —
Dimensions: —
Floor Type: —
Dimensions: —
Floor Type: —
Dimensions: —
Floor Type: —
Full Bathrooms: 6
Bathroom Amenities: Whirlpool,Separate Shower,Double Sink
Bathroom in Basement: —
Rooms: Den,Loft,Sitting Room,Utility Room-1st Floor
Basement Description: Partially Finished,Exterior Access
Other Specifics
| — | |
| Stone | |
| — | |
| — | |
| Fenced Yard | |
| 25 X 144 | |
| — | |
| — | |
| — | |
| — | |
| Not in DB | |
| Sidewalks, Street Lights, Street Paved | |
| — | |
| — | |
| — |
Tax History
| Year | Property Taxes |
|---|---|
| 2007 | $15,315 |
| 2015 | $17,719 |
| 2022 | $35,097 |
Contact Agent
Nearby Similar Homes
Nearby Sold Comparables
Contact Agent
Listing Provided By
@properties

