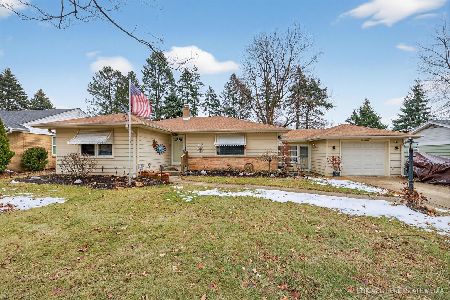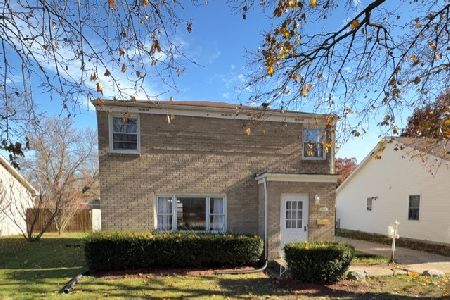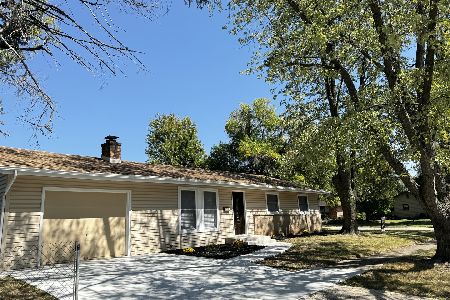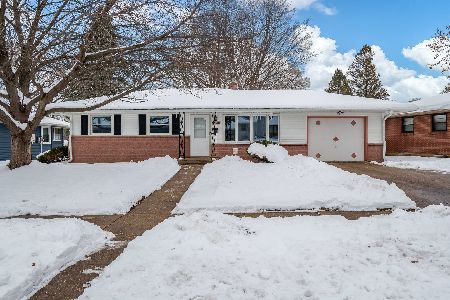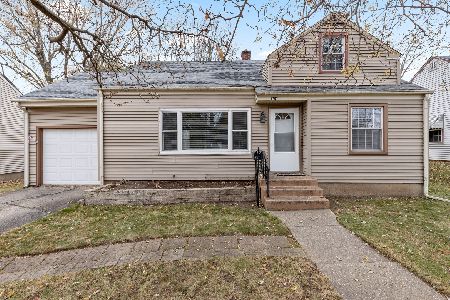1708 Sexton Drive, Rockford, Illinois 61108
$75,000
|
Sold
|
|
| Status: | Closed |
| Sqft: | 1,600 |
| Cost/Sqft: | $48 |
| Beds: | 4 |
| Baths: | 2 |
| Year Built: | 1950 |
| Property Taxes: | $3,103 |
| Days On Market: | 4936 |
| Lot Size: | 0,00 |
Description
CHARMING/CLEAN. ROLLING GREEN. NEW PAINT AND FLOORING. TILE IN KITCHEN AND BATH. MAIN FLOOR BEDROOM. ENCLOSED PORCH. FENCED IN YARD. NEWER ROOF,A/C, & H2O HEATER. SOME NEW WINDOWS AND NEWER GUTTERS. SHOWS NICE AND BRIGHT WITH LOTS OF WINDOWS
Property Specifics
| Single Family | |
| — | |
| — | |
| 1950 | |
| Full | |
| — | |
| No | |
| 0 |
| Winnebago | |
| — | |
| 0 / Not Applicable | |
| None | |
| Public | |
| Public Sewer | |
| 08115880 | |
| 1232104012 |
Property History
| DATE: | EVENT: | PRICE: | SOURCE: |
|---|---|---|---|
| 23 Jan, 2013 | Sold | $75,000 | MRED MLS |
| 30 Nov, 2012 | Under contract | $77,500 | MRED MLS |
| — | Last price change | $79,900 | MRED MLS |
| 16 Jul, 2012 | Listed for sale | $84,900 | MRED MLS |
Room Specifics
Total Bedrooms: 4
Bedrooms Above Ground: 4
Bedrooms Below Ground: 0
Dimensions: —
Floor Type: —
Dimensions: —
Floor Type: —
Dimensions: —
Floor Type: —
Full Bathrooms: 2
Bathroom Amenities: —
Bathroom in Basement: 1
Rooms: Enclosed Porch
Basement Description: Partially Finished
Other Specifics
| 1.5 | |
| — | |
| Concrete | |
| — | |
| — | |
| 64 X 134 | |
| — | |
| — | |
| — | |
| — | |
| Not in DB | |
| — | |
| — | |
| — | |
| — |
Tax History
| Year | Property Taxes |
|---|---|
| 2013 | $3,103 |
Contact Agent
Nearby Similar Homes
Nearby Sold Comparables
Contact Agent
Listing Provided By
RE/MAX Property Source

