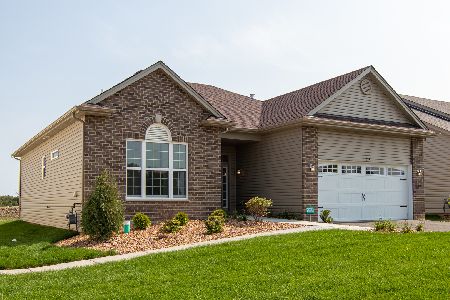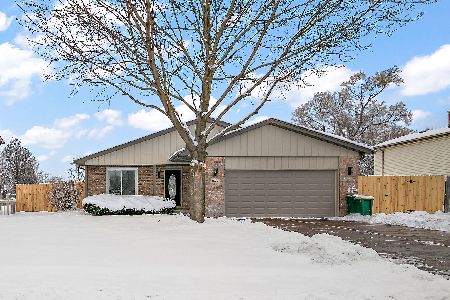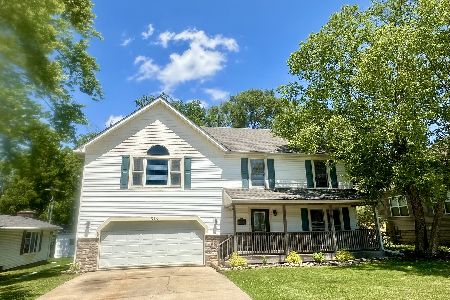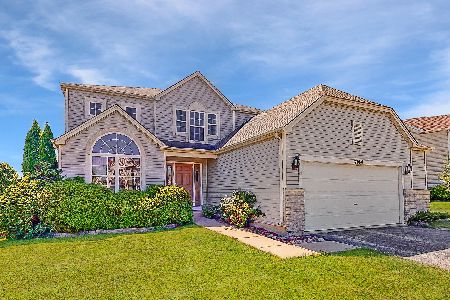17081 Lone Star Drive, Lockport, Illinois 60441
$345,000
|
Sold
|
|
| Status: | Closed |
| Sqft: | 0 |
| Cost/Sqft: | — |
| Beds: | 4 |
| Baths: | 4 |
| Year Built: | 2004 |
| Property Taxes: | $9,410 |
| Days On Market: | 2845 |
| Lot Size: | 0,24 |
Description
Welcome home to this beautiful Nueberry Ridge home. Stunning Curb appeal as soon as you drive up. Main level includes open floor concept with separate dining area, family room, and private office. Large living area has beautiful hardwood floors and surrounds a custom stone brick fireplace. Large spacious bedrooms upstairs lead up to a master suite with vaulted ceilings, huge walk-in closet and private master bathroom. Head down to the basement and be greeted by custom pine wood finishes. Custom built bar, bonus room and bathroom all downstairs make this the ultimate relaxation spot. Private deck on the back is great for morning coffees or late summer nights and overlooks large fenced in yard. Close to parks, walking and biking trails. Metra station is a 5 minute drive that allows easy access to downtown Chicago
Property Specifics
| Single Family | |
| — | |
| — | |
| 2004 | |
| Partial | |
| — | |
| No | |
| 0.24 |
| Will | |
| — | |
| 300 / Annual | |
| Other | |
| Public | |
| Public Sewer | |
| 09899861 | |
| 1104264280370000 |
Nearby Schools
| NAME: | DISTRICT: | DISTANCE: | |
|---|---|---|---|
|
Grade School
Taft Grade School |
90 | — | |
|
Middle School
Taft Grade School |
90 | Not in DB | |
|
High School
Lockport Township High School |
205 | Not in DB | |
Property History
| DATE: | EVENT: | PRICE: | SOURCE: |
|---|---|---|---|
| 15 Jun, 2018 | Sold | $345,000 | MRED MLS |
| 6 Apr, 2018 | Under contract | $340,000 | MRED MLS |
| 4 Apr, 2018 | Listed for sale | $340,000 | MRED MLS |
Room Specifics
Total Bedrooms: 5
Bedrooms Above Ground: 4
Bedrooms Below Ground: 1
Dimensions: —
Floor Type: Carpet
Dimensions: —
Floor Type: Carpet
Dimensions: —
Floor Type: Carpet
Dimensions: —
Floor Type: —
Full Bathrooms: 4
Bathroom Amenities: Whirlpool,Separate Shower,Double Sink
Bathroom in Basement: 1
Rooms: Bedroom 5,Office,Bonus Room
Basement Description: Finished
Other Specifics
| 2.5 | |
| — | |
| Concrete | |
| — | |
| — | |
| 132X130X57X53X48 | |
| — | |
| Full | |
| Vaulted/Cathedral Ceilings, Bar-Dry, Hardwood Floors, Wood Laminate Floors, First Floor Laundry | |
| — | |
| Not in DB | |
| Sidewalks, Street Lights, Street Paved | |
| — | |
| — | |
| Electric, Gas Starter |
Tax History
| Year | Property Taxes |
|---|---|
| 2018 | $9,410 |
Contact Agent
Nearby Similar Homes
Nearby Sold Comparables
Contact Agent
Listing Provided By
Redfin Corporation










