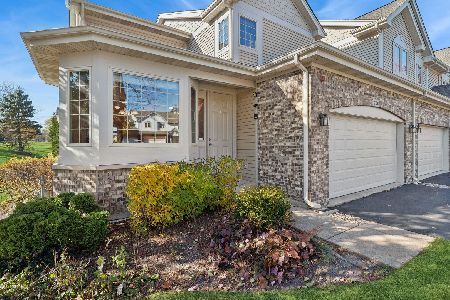17089 Cunningham Court, Libertyville, Illinois 60048
$265,000
|
Sold
|
|
| Status: | Closed |
| Sqft: | 1,908 |
| Cost/Sqft: | $145 |
| Beds: | 3 |
| Baths: | 3 |
| Year Built: | 1998 |
| Property Taxes: | $6,357 |
| Days On Market: | 1612 |
| Lot Size: | 0,00 |
Description
This fabulous end unit Townhome has it all with 3 Bedrooms, 2.5 Baths and an updated eat-in Kitchen with granite countertops, newer stainless appliances, pantry and a breakfast counter. Entertaining is easy as the Kitchen is open to the spacious Dining Room with large windows with a gorgeous view. The Living Room boasts a beautiful fireplace and new sliding door leading out to the yard, overlooking a private park like setting. The two story staircase heads to the second level, with a large Primary Suite with two closets, and an en-suite Bath with two separate vanities and a deep tub. Two more Bedrooms and a generous Hall Bath complete the upper level. The Basement has a Recreational Room and another room that can be used as an office or gym. Upgraded A/C, NEW Washer/Dryer, Roof 2018, abundant storage and two car garage. Unincorporated Libertyville, Gurnee Schools-Woodland and Warren Township. Close to shopping, restaurants and highway.
Property Specifics
| Condos/Townhomes | |
| 2 | |
| — | |
| 1998 | |
| Full | |
| — | |
| No | |
| — |
| Lake | |
| Windsor Woods | |
| 324 / Monthly | |
| Insurance,Exterior Maintenance,Lawn Care,Snow Removal | |
| Public | |
| Public Sewer | |
| 11189599 | |
| 07294010480000 |
Nearby Schools
| NAME: | DISTRICT: | DISTANCE: | |
|---|---|---|---|
|
Grade School
Woodland Elementary School |
50 | — | |
|
Middle School
Woodland Intermediate School |
50 | Not in DB | |
|
High School
Warren Township High School |
121 | Not in DB | |
Property History
| DATE: | EVENT: | PRICE: | SOURCE: |
|---|---|---|---|
| 17 Feb, 2016 | Sold | $213,000 | MRED MLS |
| 14 Oct, 2015 | Under contract | $219,900 | MRED MLS |
| 26 Aug, 2015 | Listed for sale | $219,900 | MRED MLS |
| 21 Oct, 2021 | Sold | $265,000 | MRED MLS |
| 24 Aug, 2021 | Under contract | $277,000 | MRED MLS |
| — | Last price change | $295,000 | MRED MLS |
| 13 Aug, 2021 | Listed for sale | $295,000 | MRED MLS |
| 6 May, 2024 | Sold | $325,000 | MRED MLS |
| 18 Mar, 2024 | Under contract | $309,900 | MRED MLS |
| 14 Mar, 2024 | Listed for sale | $309,900 | MRED MLS |


















Room Specifics
Total Bedrooms: 3
Bedrooms Above Ground: 3
Bedrooms Below Ground: 0
Dimensions: —
Floor Type: Carpet
Dimensions: —
Floor Type: Carpet
Full Bathrooms: 3
Bathroom Amenities: Whirlpool,Separate Shower,Double Sink
Bathroom in Basement: 0
Rooms: Recreation Room,Office
Basement Description: Finished
Other Specifics
| 2 | |
| — | |
| — | |
| Patio, Storms/Screens, End Unit | |
| Landscaped | |
| COMMON | |
| — | |
| Full | |
| Vaulted/Cathedral Ceilings, Wood Laminate Floors, First Floor Laundry | |
| Range, Microwave, Dishwasher, Refrigerator, Washer, Dryer, Disposal | |
| Not in DB | |
| — | |
| — | |
| — | |
| Attached Fireplace Doors/Screen |
Tax History
| Year | Property Taxes |
|---|---|
| 2016 | $7,403 |
| 2021 | $6,357 |
| 2024 | $7,317 |
Contact Agent
Nearby Similar Homes
Nearby Sold Comparables
Contact Agent
Listing Provided By
Compass







