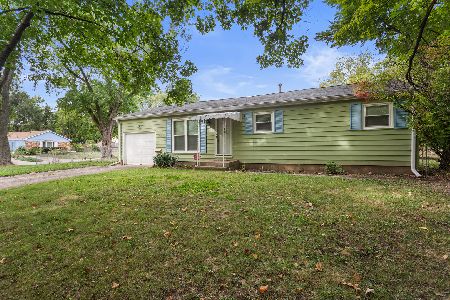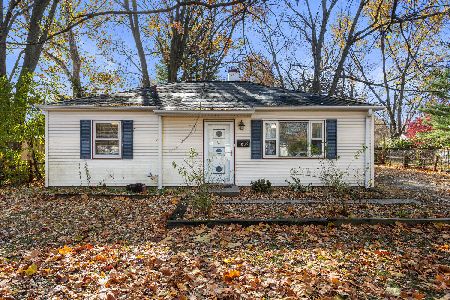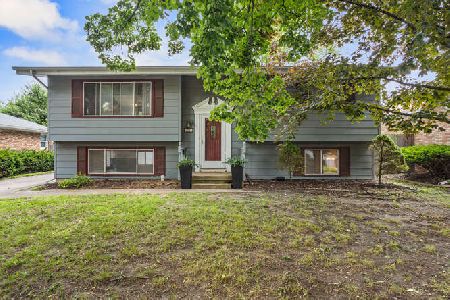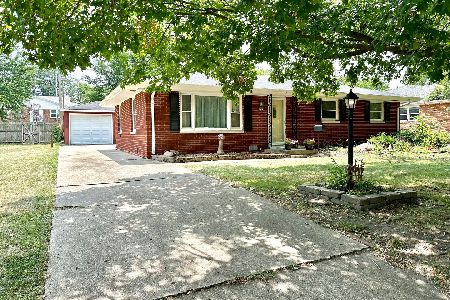1709 Briarcliff Drive, Urbana, Illinois 61802
$125,000
|
Sold
|
|
| Status: | Closed |
| Sqft: | 1,896 |
| Cost/Sqft: | $63 |
| Beds: | 4 |
| Baths: | 2 |
| Year Built: | 1979 |
| Property Taxes: | $2,486 |
| Days On Market: | 1893 |
| Lot Size: | 0,14 |
Description
This "Wausau" home is a great find at this price!! Have you been looking for a lot of space for a little money? This 3bedroom, 2bath home with an office could be the one. The living room is spacious and features a cathedral ceiling with a skylight. The galley kitchen comes equipped with a stove, refrigerator and dishwasher. There are 2 bedroom's on the upper level and 1 in the lower level. The office and family room are also in the lower level. Do you enjoy outside entertaining? There is a spacious deck overlooking a fenced yard. Plenty of room for family and friends. The 2 car garage gives you a great space for storing your cars or maybe even a work shop. You get to choose. The home is equipped with a high efficiency hot boiler for very efficient heat and central air. Come take a look, this one might be the ONE!!!
Property Specifics
| Single Family | |
| — | |
| Bi-Level | |
| 1979 | |
| None | |
| — | |
| No | |
| 0.14 |
| Champaign | |
| Amvets Homestead | |
| — / Not Applicable | |
| None | |
| Public | |
| Public Sewer | |
| 10930926 | |
| 922116461018 |
Nearby Schools
| NAME: | DISTRICT: | DISTANCE: | |
|---|---|---|---|
|
Grade School
Thomas Paine Elementary School |
116 | — | |
|
Middle School
Urbana Middle School |
116 | Not in DB | |
|
High School
Urbana High School |
116 | Not in DB | |
Property History
| DATE: | EVENT: | PRICE: | SOURCE: |
|---|---|---|---|
| 29 Dec, 2020 | Sold | $125,000 | MRED MLS |
| 12 Nov, 2020 | Under contract | $120,000 | MRED MLS |
| 10 Nov, 2020 | Listed for sale | $120,000 | MRED MLS |
| 22 Aug, 2025 | Sold | $195,000 | MRED MLS |
| 27 Jul, 2025 | Under contract | $200,000 | MRED MLS |
| 17 Jul, 2025 | Listed for sale | $200,000 | MRED MLS |
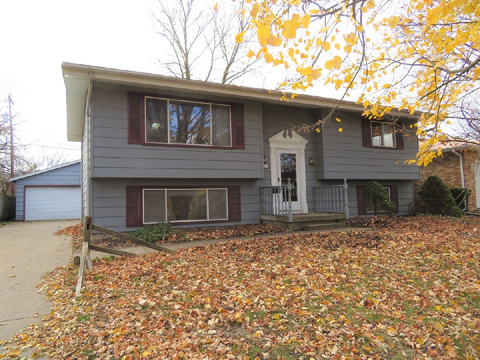
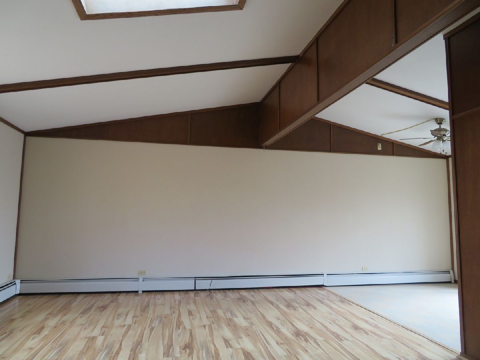
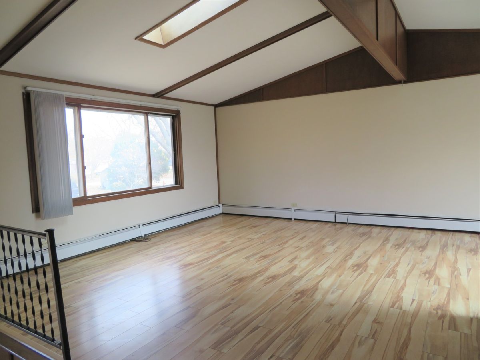
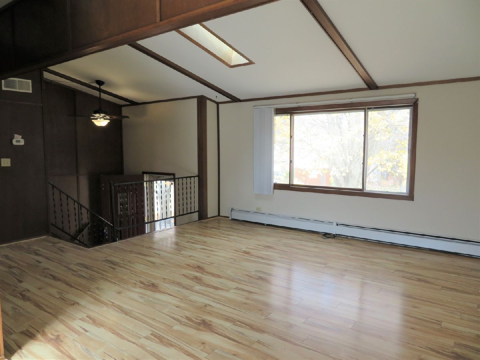
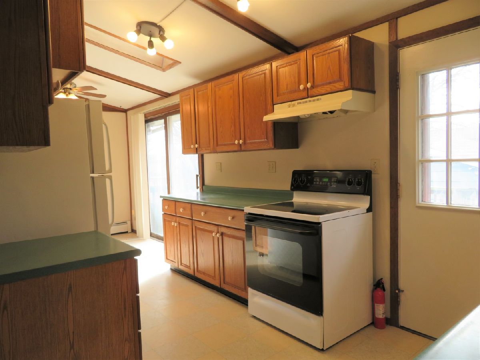
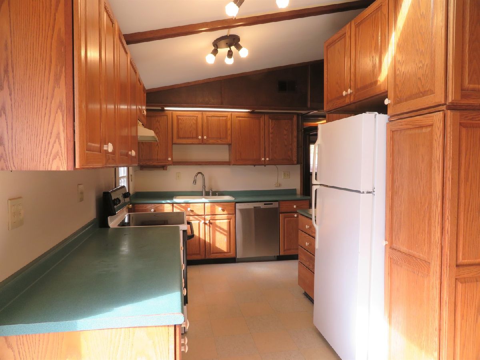
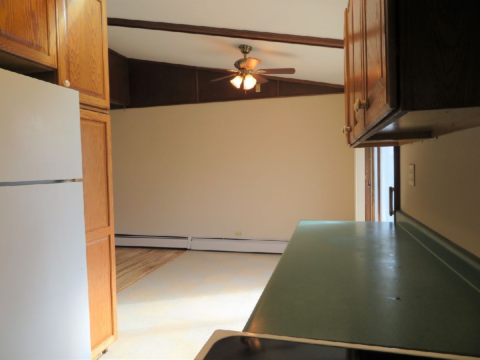
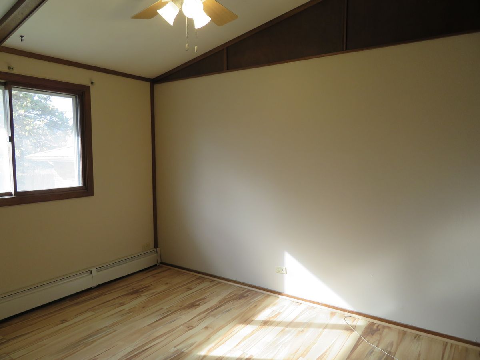
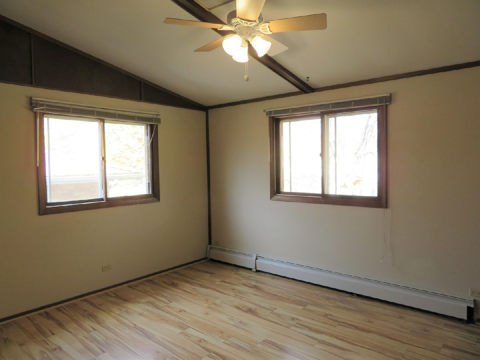
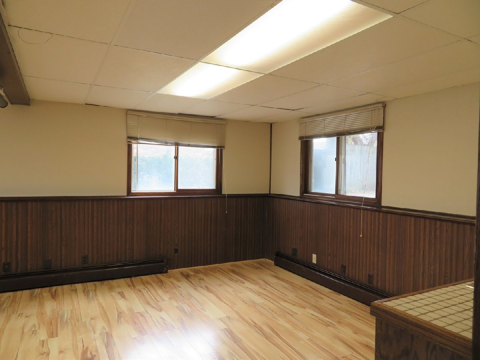
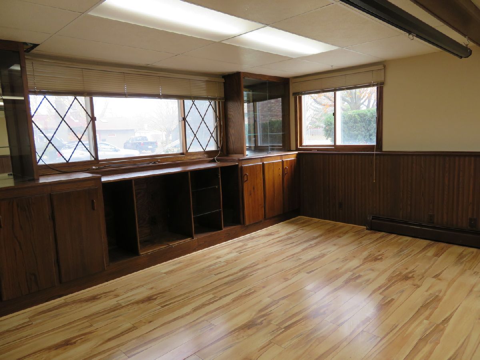
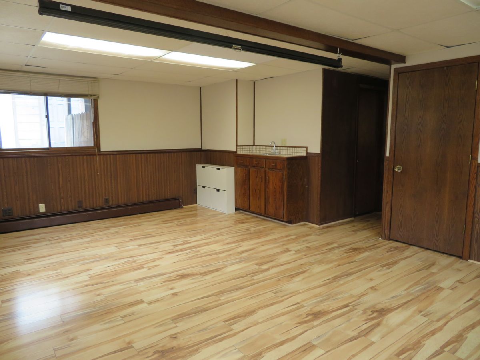
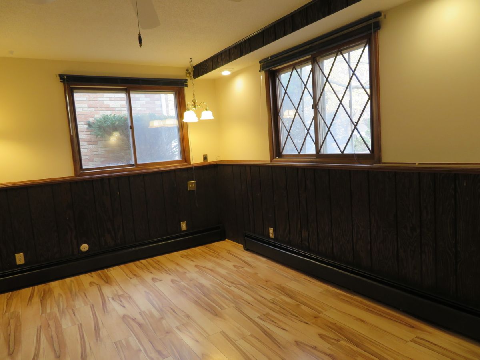
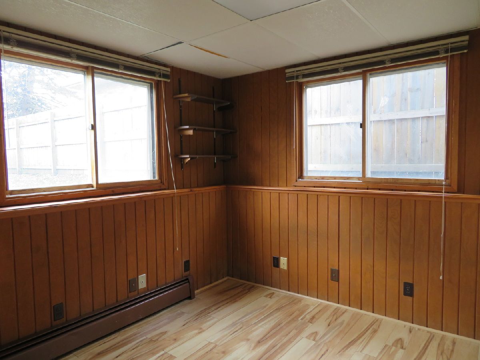
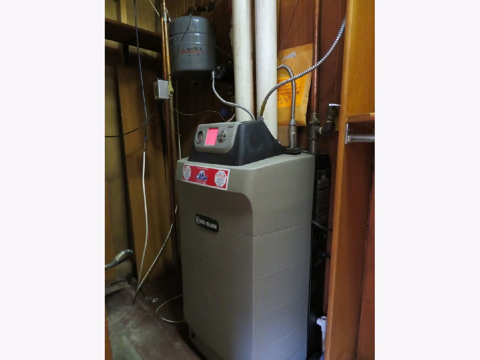
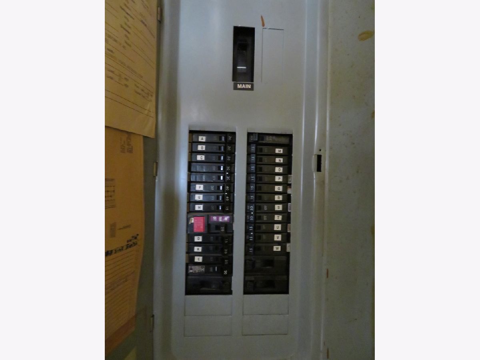
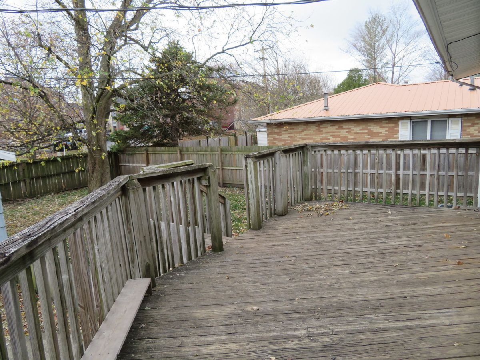
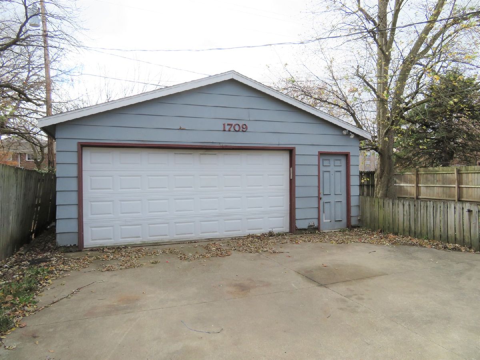
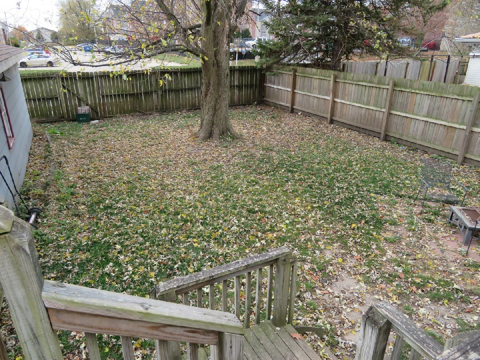
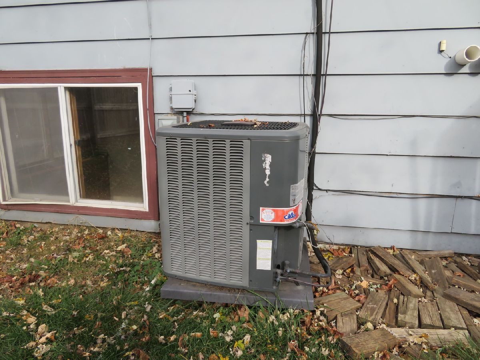
Room Specifics
Total Bedrooms: 4
Bedrooms Above Ground: 4
Bedrooms Below Ground: 0
Dimensions: —
Floor Type: Wood Laminate
Dimensions: —
Floor Type: Wood Laminate
Dimensions: —
Floor Type: Wood Laminate
Full Bathrooms: 2
Bathroom Amenities: —
Bathroom in Basement: 0
Rooms: Office
Basement Description: Slab
Other Specifics
| 2 | |
| — | |
| Concrete | |
| Deck | |
| Fenced Yard | |
| 60X 106 | |
| — | |
| None | |
| Vaulted/Cathedral Ceilings, Skylight(s), Wood Laminate Floors, Beamed Ceilings, Open Floorplan | |
| Range, Dishwasher, Refrigerator, Washer, Dryer, Range Hood | |
| Not in DB | |
| Sidewalks | |
| — | |
| — | |
| — |
Tax History
| Year | Property Taxes |
|---|---|
| 2020 | $2,486 |
| 2025 | $3,668 |
Contact Agent
Nearby Similar Homes
Nearby Sold Comparables
Contact Agent
Listing Provided By
Coldwell Banker Real Estate Group



