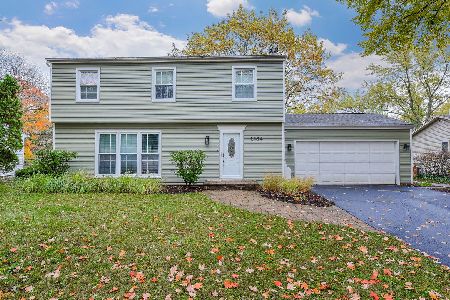1709 Casa Solana Drive, Wheaton, Illinois 60189
$345,000
|
Sold
|
|
| Status: | Closed |
| Sqft: | 1,750 |
| Cost/Sqft: | $200 |
| Beds: | 3 |
| Baths: | 2 |
| Year Built: | 1973 |
| Property Taxes: | $7,793 |
| Days On Market: | 3504 |
| Lot Size: | 0,33 |
Description
Turn key property located in Hollybrook sub-division provides a warm, inviting and sunlit living space. Updated spacious kitchen has 42" cabinetry, granite counter-tops, SS appliances, two-tier breakfast bar/island with granite and opens to dining and family rooms. Family room boasts vaulted ceilings, sky-lights, gas fireplace, numerous windows provide captivating views of the park-like setting of the back yard and Briar Patch Park. Sliding doors lead to a brick paver patio which is great for entertaining! Master bedroom complete with master bath. Two more bedrooms, a full bath and formal living room with fireplace complete the main level. Basement has abundant storage space, second family room, work-out room, laundry room, great flex-space, currently being used as an office. Great location - walking distance to Wheaton's Rice pool, water park, schools, shopping and easy access to Metra train, I88 and I355.
Property Specifics
| Single Family | |
| — | |
| Ranch | |
| 1973 | |
| Full | |
| — | |
| No | |
| 0.33 |
| Du Page | |
| — | |
| 0 / Not Applicable | |
| None | |
| Lake Michigan | |
| Public Sewer | |
| 09268310 | |
| 0527104010 |
Nearby Schools
| NAME: | DISTRICT: | DISTANCE: | |
|---|---|---|---|
|
Grade School
Lincoln Elementary School |
200 | — | |
|
Middle School
Edison Middle School |
200 | Not in DB | |
|
High School
Wheaton Warrenville South H S |
200 | Not in DB | |
Property History
| DATE: | EVENT: | PRICE: | SOURCE: |
|---|---|---|---|
| 2 Dec, 2011 | Sold | $305,000 | MRED MLS |
| 18 Oct, 2011 | Under contract | $324,900 | MRED MLS |
| 12 Oct, 2011 | Listed for sale | $324,900 | MRED MLS |
| 31 Aug, 2016 | Sold | $345,000 | MRED MLS |
| 20 Jul, 2016 | Under contract | $350,000 | MRED MLS |
| — | Last price change | $365,000 | MRED MLS |
| 24 Jun, 2016 | Listed for sale | $365,000 | MRED MLS |
Room Specifics
Total Bedrooms: 3
Bedrooms Above Ground: 3
Bedrooms Below Ground: 0
Dimensions: —
Floor Type: Carpet
Dimensions: —
Floor Type: Carpet
Full Bathrooms: 2
Bathroom Amenities: Whirlpool
Bathroom in Basement: 0
Rooms: No additional rooms
Basement Description: Partially Finished
Other Specifics
| 2 | |
| Concrete Perimeter | |
| — | |
| Patio | |
| — | |
| 68X190X161X99 | |
| — | |
| Full | |
| Skylight(s), First Floor Full Bath | |
| Range, Microwave, Dishwasher, Refrigerator, Washer, Dryer | |
| Not in DB | |
| — | |
| — | |
| — | |
| Wood Burning, Gas Starter |
Tax History
| Year | Property Taxes |
|---|---|
| 2011 | $6,659 |
| 2016 | $7,793 |
Contact Agent
Nearby Similar Homes
Nearby Sold Comparables
Contact Agent
Listing Provided By
Redfin Corporation








