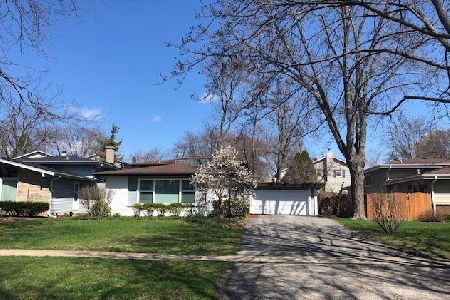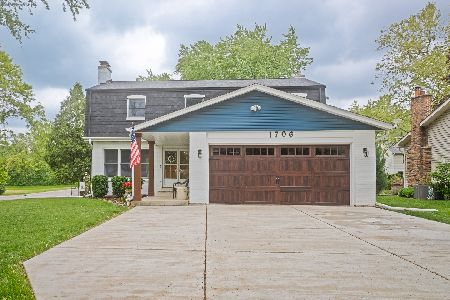1709 Childs Street, Wheaton, Illinois 60187
$460,000
|
Sold
|
|
| Status: | Closed |
| Sqft: | 1,379 |
| Cost/Sqft: | $326 |
| Beds: | 4 |
| Baths: | 3 |
| Year Built: | 1962 |
| Property Taxes: | $7,971 |
| Days On Market: | 1021 |
| Lot Size: | 0,20 |
Description
Welcome home! This lovingly maintained Wheaton property - ideally situated in a peaceful neighborhood within walking distance of Emerson Elementary, the Metra, and Downtown Wheaton - is a gem you won't want to miss! Upon entering, the main floor offers a beautifully bright and airy open floor plan with large living spaces with hardwood flooring throughout. The living room flows seamlessly into a modern kitchen offering gleaming quartz counters; a full complement of stainless steel appliances; white shaker cabinets; a breakfast bar and separate dine-in space; and pendant lighting with Edison bulbs - creating an incredible space for entertaining family and friends! On the second floor, new owners can revel in three bedrooms with continued hardwood flooring and two full baths - including a spacious primary suite with lots of closet space and a private bath featuring a large vanity, separate shower, and soaking tub that serves as the perfect space to begin and end each day. The finished lower level of this home comes complete with a full bath, a large rec space, an additional bonus room that can easily be used as a fourth bedroom or home office, and a conveniently located laundry room! This home also offers a great 2.5-car garage that offers space for vehicles and extra storage. Updates include a brand new interior and exterior paint (2023); new back patio (Nov 2022); newly installed 2-tier stone retaining wall (2022); new horizontal gray stained fence (2022); full interior remodel (2019-2020); and new furnace and water heater (2019-2020). Don't miss your chance to own the perfect home in the perfect Wheaton location!
Property Specifics
| Single Family | |
| — | |
| — | |
| 1962 | |
| — | |
| — | |
| No | |
| 0.2 |
| Du Page | |
| — | |
| — / Not Applicable | |
| — | |
| — | |
| — | |
| 11753101 | |
| 0517307014 |
Nearby Schools
| NAME: | DISTRICT: | DISTANCE: | |
|---|---|---|---|
|
Grade School
Emerson Elementary School |
200 | — | |
|
Middle School
Monroe Middle School |
200 | Not in DB | |
|
High School
Wheaton North High School |
200 | Not in DB | |
Property History
| DATE: | EVENT: | PRICE: | SOURCE: |
|---|---|---|---|
| 10 Jul, 2018 | Sold | $250,000 | MRED MLS |
| 29 Jun, 2018 | Under contract | $259,000 | MRED MLS |
| 22 Jun, 2018 | Listed for sale | $259,000 | MRED MLS |
| 6 Aug, 2020 | Sold | $385,000 | MRED MLS |
| 1 Jul, 2020 | Under contract | $409,900 | MRED MLS |
| — | Last price change | $414,900 | MRED MLS |
| 16 Apr, 2020 | Listed for sale | $429,900 | MRED MLS |
| 16 Jun, 2023 | Sold | $460,000 | MRED MLS |
| 18 Apr, 2023 | Under contract | $450,000 | MRED MLS |
| 13 Apr, 2023 | Listed for sale | $450,000 | MRED MLS |
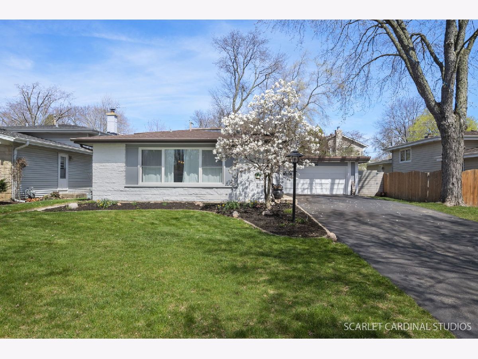
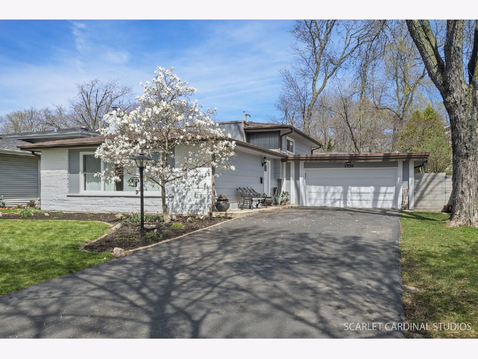
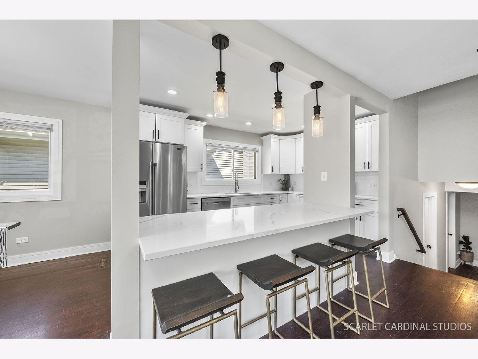
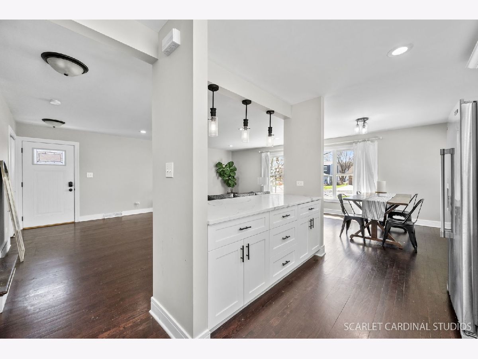
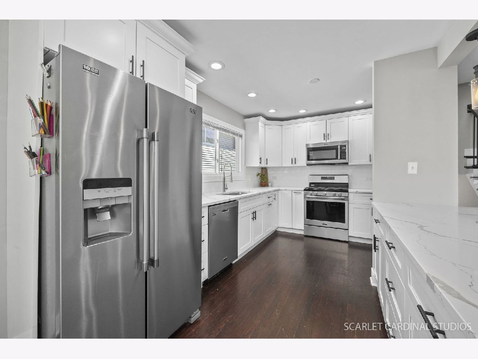
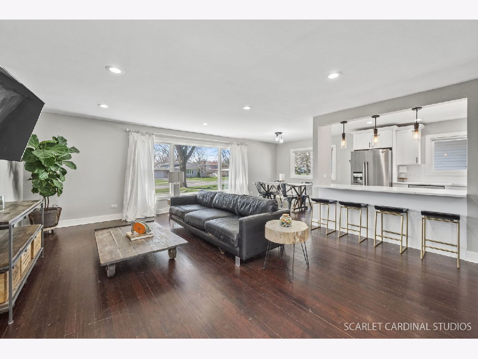
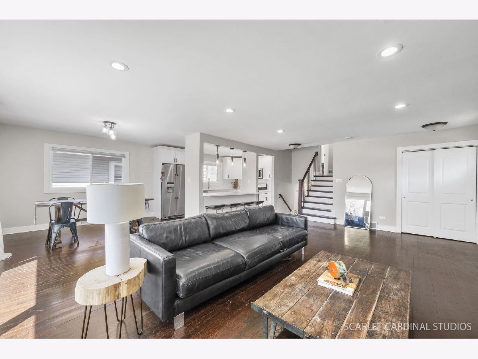
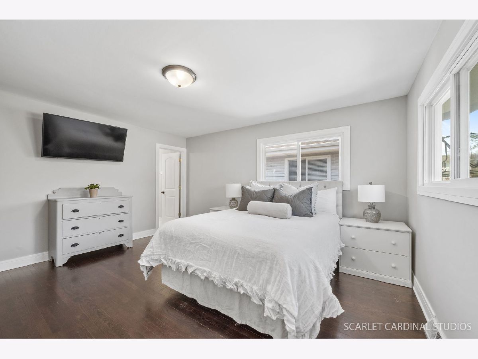
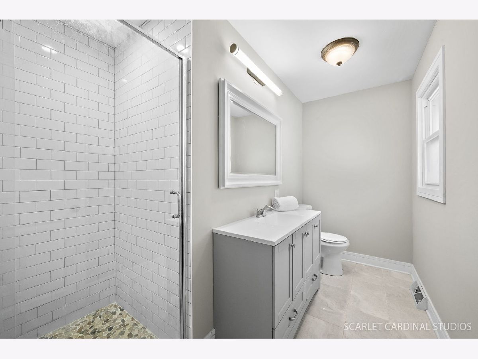
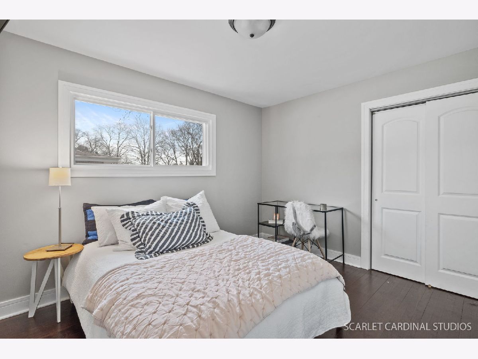
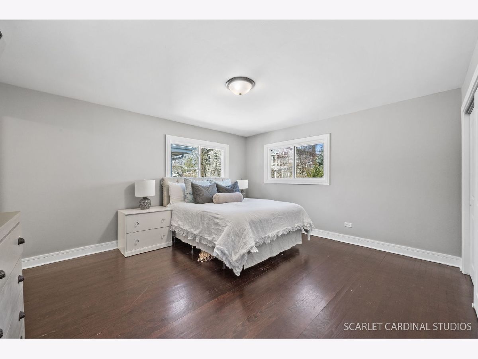
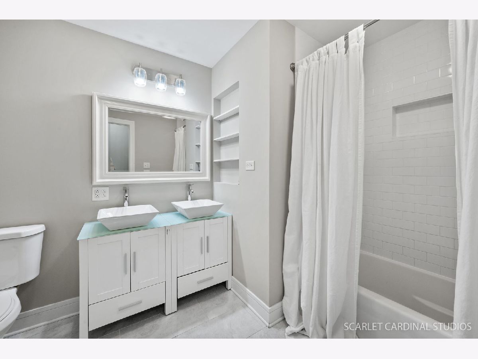
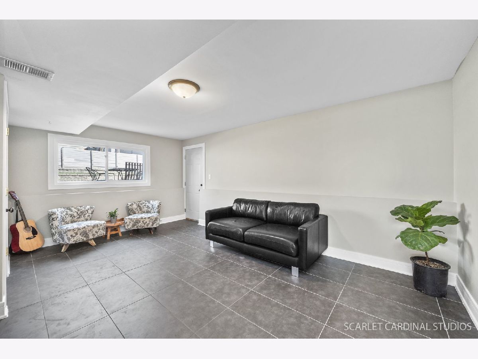
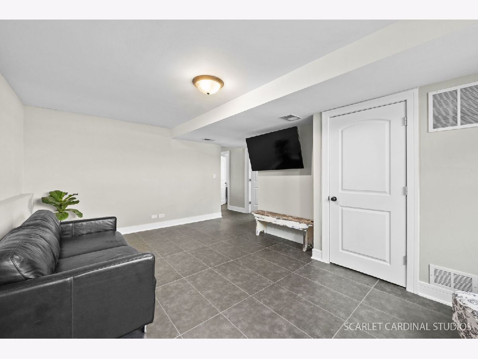
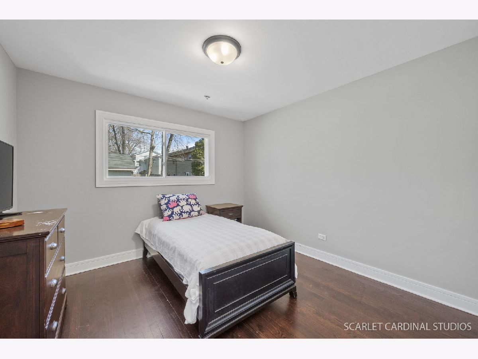
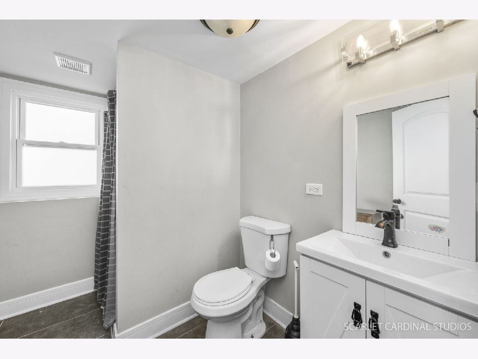
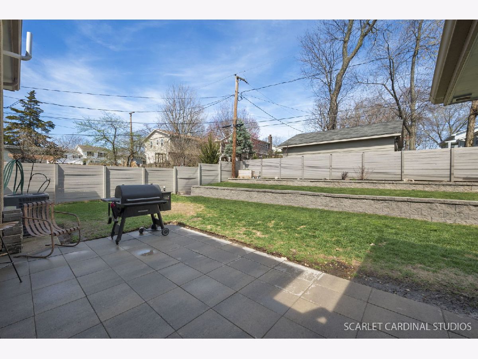
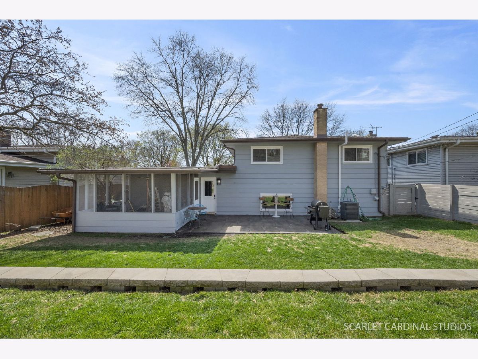
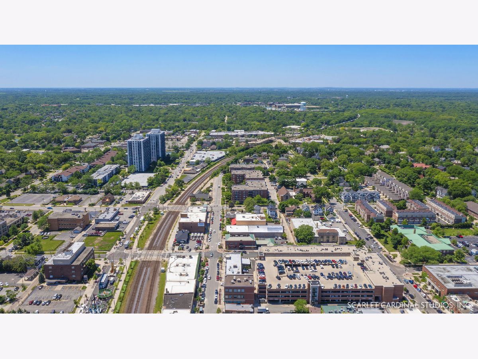
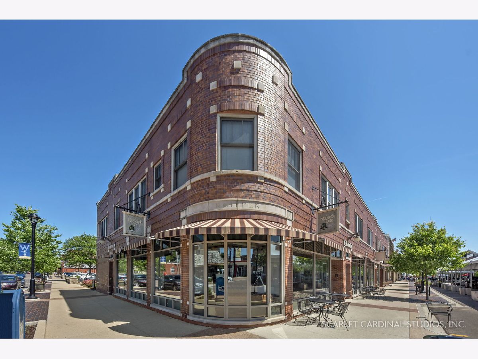
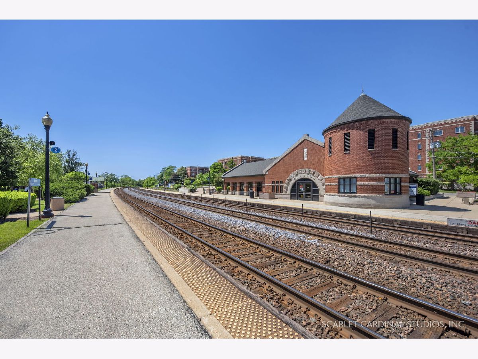
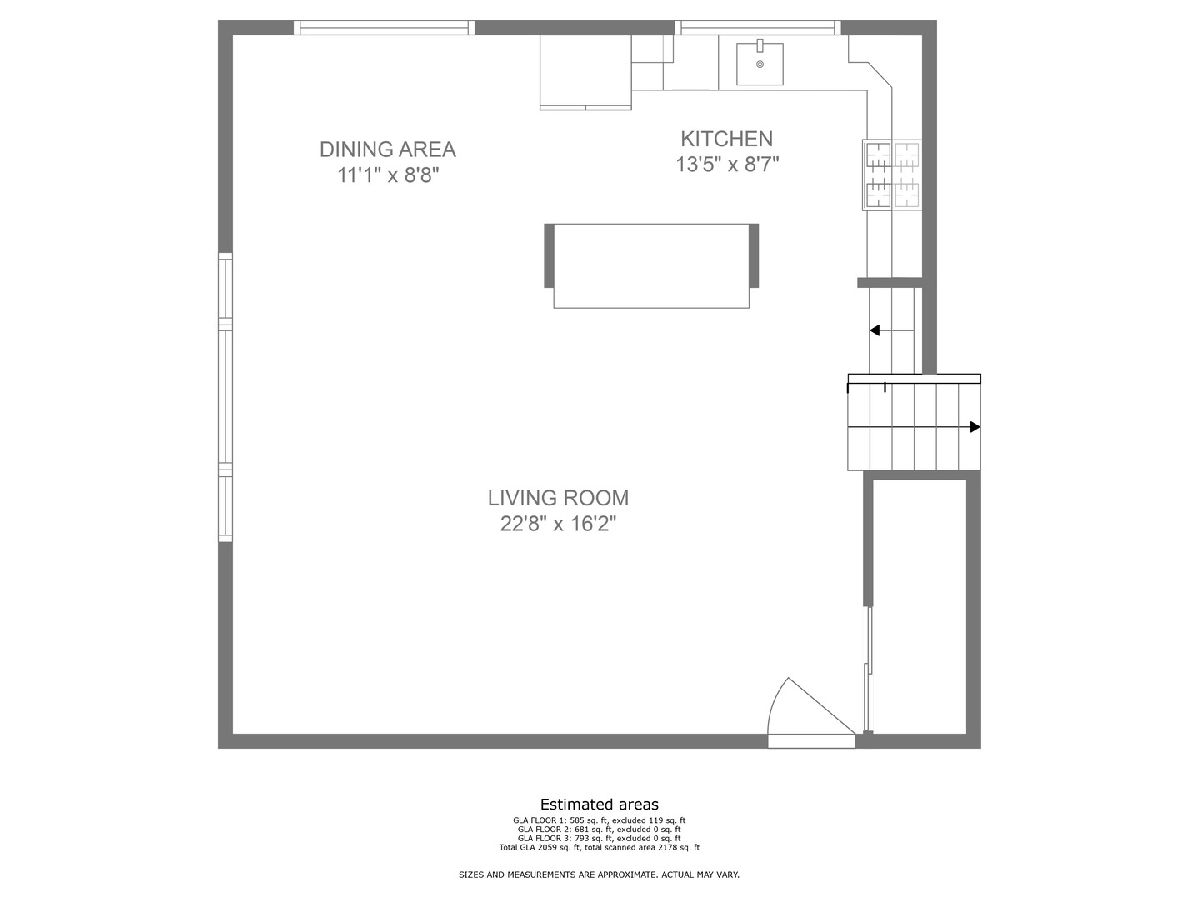
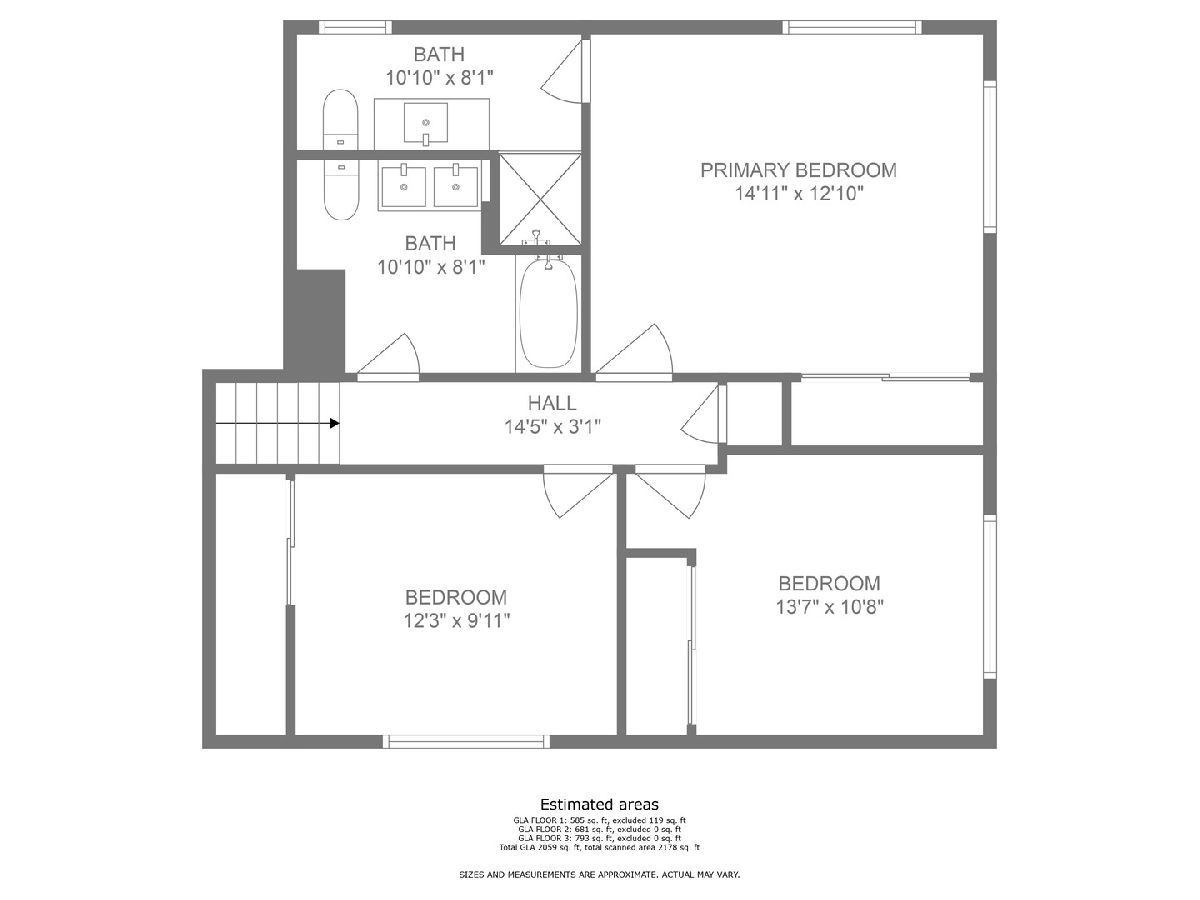
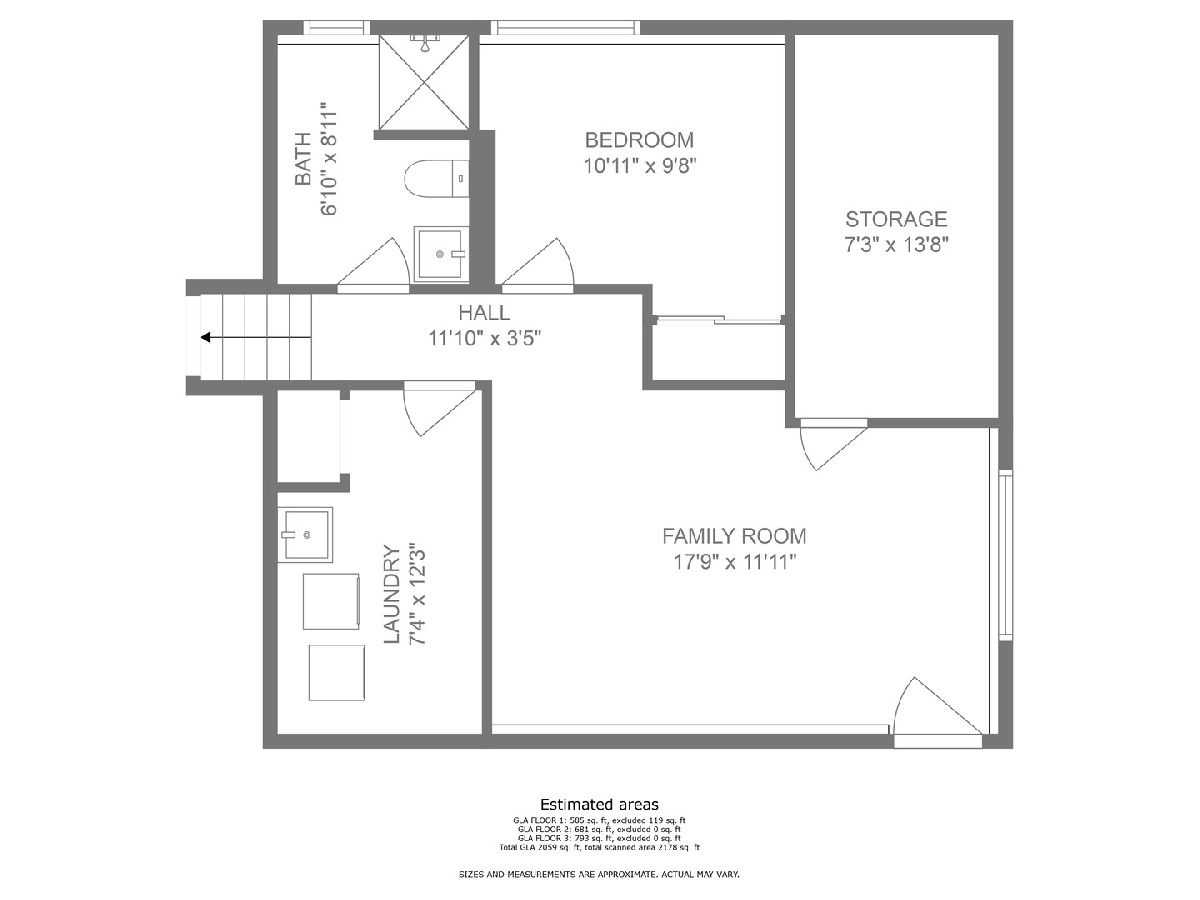
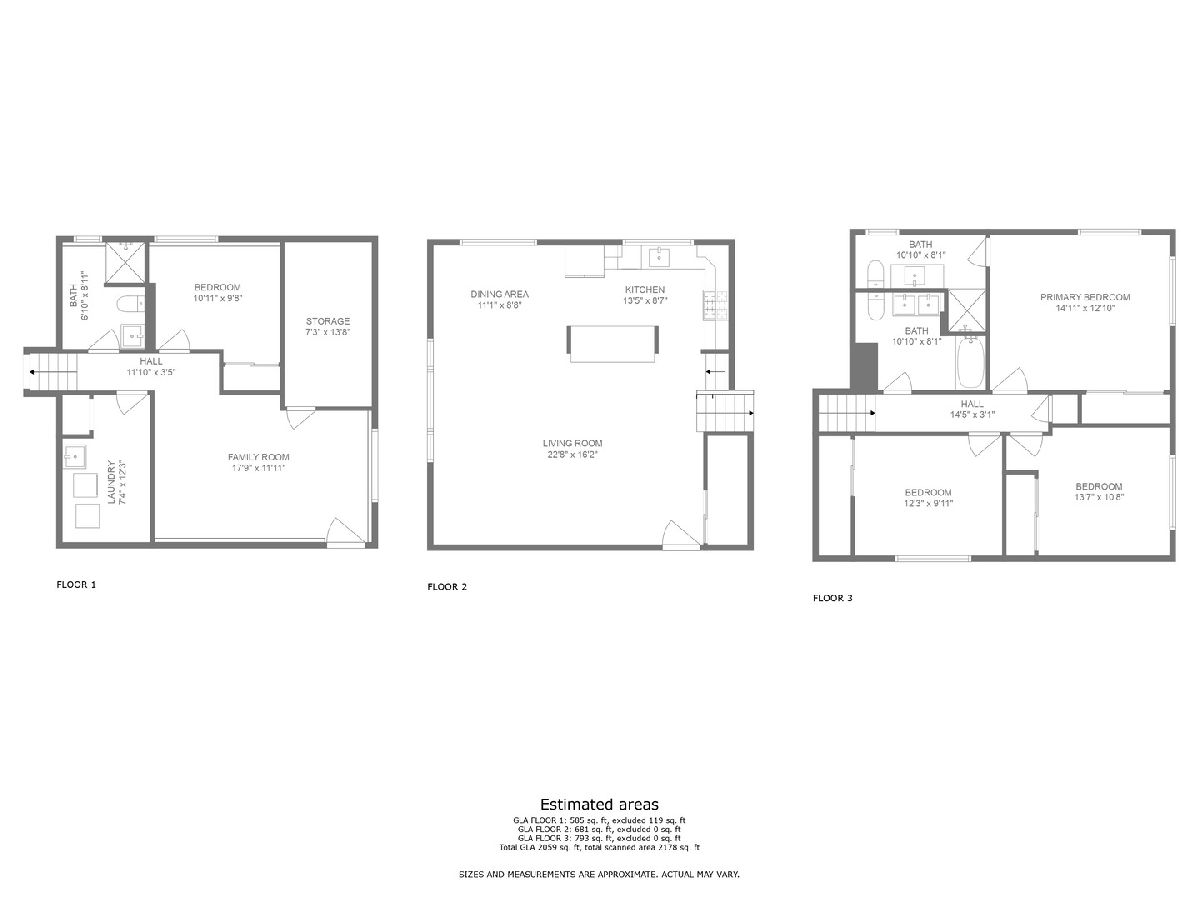
Room Specifics
Total Bedrooms: 4
Bedrooms Above Ground: 4
Bedrooms Below Ground: 0
Dimensions: —
Floor Type: —
Dimensions: —
Floor Type: —
Dimensions: —
Floor Type: —
Full Bathrooms: 3
Bathroom Amenities: Separate Shower,Double Sink,Soaking Tub
Bathroom in Basement: 1
Rooms: —
Basement Description: Finished
Other Specifics
| 2.5 | |
| — | |
| Asphalt | |
| — | |
| — | |
| 61X140 | |
| — | |
| — | |
| — | |
| — | |
| Not in DB | |
| — | |
| — | |
| — | |
| — |
Tax History
| Year | Property Taxes |
|---|---|
| 2018 | $4,595 |
| 2020 | $4,354 |
| 2023 | $7,971 |
Contact Agent
Nearby Similar Homes
Nearby Sold Comparables
Contact Agent
Listing Provided By
@properties Christie's International Real Estate



