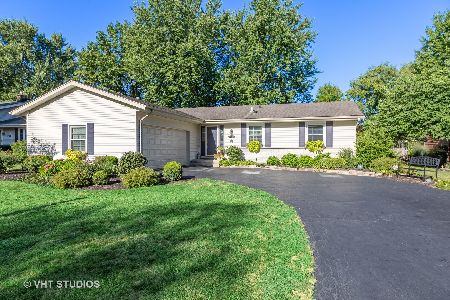1709 Clyde Drive, Naperville, Illinois 60565
$347,500
|
Sold
|
|
| Status: | Closed |
| Sqft: | 0 |
| Cost/Sqft: | — |
| Beds: | 4 |
| Baths: | 3 |
| Year Built: | 1973 |
| Property Taxes: | $6,685 |
| Days On Market: | 3711 |
| Lot Size: | 0,23 |
Description
Perfect Family Home! This Wonderful 2 Story, 4 Bedroom, 2.1 Bath Traditional with Over 2,500 Sq Ft of Living Space in Sought After Maplebrook II Offers Freshly Refinished and Versatile Hardwood Floors Throughout(Even the Bedrooms). Open Layout Through the Main Floor Boasts Formal Dining Room with Space For Buffet Area or China Cabinet. Open Kitchen Flows to Eat-In Area and Family Room With Wood Burning Fireplace, Perfect for Family Gatherings! Plus a Large Finished Basement Great for Entertaining, Kids' Play Area, and Workouts! Fantastic Sized Fenced Backyard for Outdoor Fun and Walking Distance to Nationally Renowned District 203 Schools. Optional Membership to Maplebrook II Swim & Racquet Club Gives Access to Many Benefits Including Tennis/Swim Lessons, Swim and Water Polo Teams for the Kids as Well as Many Social Events all Within Walking Distance. Come Discover This Gem for Yourself Before it's GONE!
Property Specifics
| Single Family | |
| — | |
| Traditional | |
| 1973 | |
| Partial | |
| — | |
| No | |
| 0.23 |
| Du Page | |
| Maplebrook Ii | |
| 0 / Not Applicable | |
| None | |
| Lake Michigan | |
| Public Sewer | |
| 09096860 | |
| 0831210002 |
Nearby Schools
| NAME: | DISTRICT: | DISTANCE: | |
|---|---|---|---|
|
Grade School
Maplebrook Elementary School |
203 | — | |
|
Middle School
Lincoln Junior High School |
203 | Not in DB | |
|
High School
Naperville Central High School |
203 | Not in DB | |
Property History
| DATE: | EVENT: | PRICE: | SOURCE: |
|---|---|---|---|
| 19 Feb, 2016 | Sold | $347,500 | MRED MLS |
| 27 Jan, 2016 | Under contract | $349,900 | MRED MLS |
| — | Last price change | $364,900 | MRED MLS |
| 2 Dec, 2015 | Listed for sale | $364,900 | MRED MLS |
Room Specifics
Total Bedrooms: 4
Bedrooms Above Ground: 4
Bedrooms Below Ground: 0
Dimensions: —
Floor Type: Hardwood
Dimensions: —
Floor Type: Hardwood
Dimensions: —
Floor Type: Hardwood
Full Bathrooms: 3
Bathroom Amenities: —
Bathroom in Basement: 0
Rooms: Recreation Room
Basement Description: Partially Finished
Other Specifics
| 2 | |
| Concrete Perimeter | |
| Asphalt | |
| Deck, Porch | |
| Fenced Yard | |
| 71X154 | |
| — | |
| Full | |
| Hardwood Floors | |
| Range, Microwave, Dishwasher, Refrigerator, Dryer, Disposal | |
| Not in DB | |
| Sidewalks, Street Lights, Street Paved | |
| — | |
| — | |
| Wood Burning |
Tax History
| Year | Property Taxes |
|---|---|
| 2016 | $6,685 |
Contact Agent
Nearby Sold Comparables
Contact Agent
Listing Provided By
RE/MAX Professionals Select





