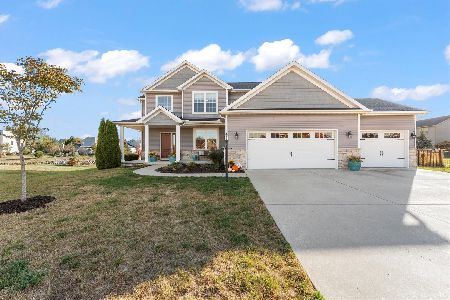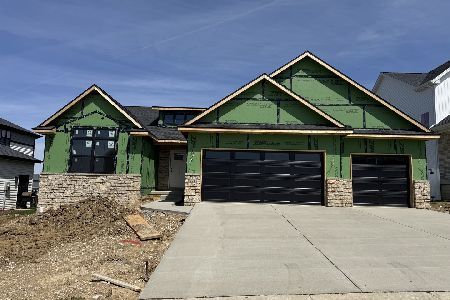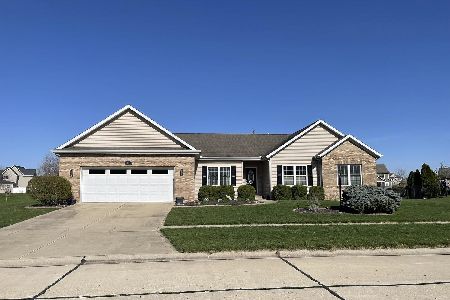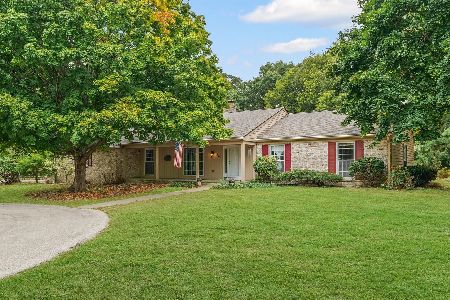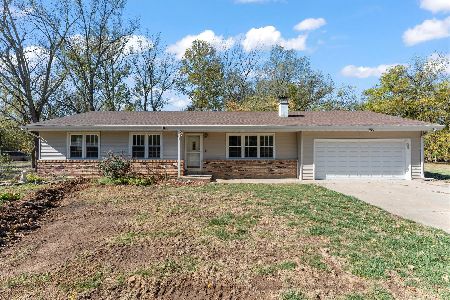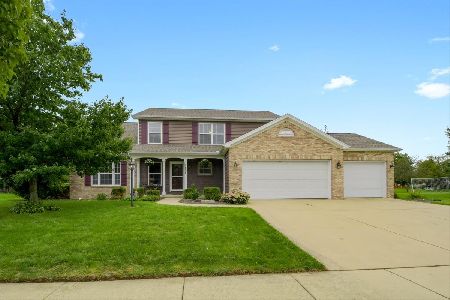1709 Deer Run Dr, Mahomet, Illinois 61853
$305,000
|
Sold
|
|
| Status: | Closed |
| Sqft: | 2,831 |
| Cost/Sqft: | $109 |
| Beds: | 4 |
| Baths: | 4 |
| Year Built: | — |
| Property Taxes: | $6,114 |
| Days On Market: | 3840 |
| Lot Size: | 0,00 |
Description
Lovely home with 3 sided wrap around porch and many updates. Brand new roof (2015) with 30 yr architectural shingles. Other updates include kitchen cabinetry, granite countertops, stainless appliances, new flooring in bathrooms, bedrooms & utility, new high efficiency Lennox furnace, AC, smart thermostat, & tankless water heater. Central vac system with tools. Reverse osmosis system for drinking water filtration; radon mitigation in place; water softener. Window shade in foyer is remotely operated. Basement kitchen (not listed above (20.3 x 11.1) would also make great storage room. 12 x 10 patio; professionally landscaped; mature trees & gardens. 1st floor (5th) bedroom is used as office. Coming soon...new subdivision park. Clean & well cared for! Broker owned.
Property Specifics
| Single Family | |
| — | |
| — | |
| — | |
| Full | |
| — | |
| No | |
| — |
| Champaign | |
| Country Ridge | |
| 100 / Annual | |
| — | |
| Public | |
| Public Sewer | |
| 09453163 | |
| 151322307005 |
Nearby Schools
| NAME: | DISTRICT: | DISTANCE: | |
|---|---|---|---|
|
Grade School
Mahomet Elementary School |
CUSD | — | |
|
Middle School
Mahomet |
CUSD | Not in DB | |
|
High School
Mahomet High School |
CUSD | Not in DB | |
Property History
| DATE: | EVENT: | PRICE: | SOURCE: |
|---|---|---|---|
| 31 Aug, 2015 | Sold | $305,000 | MRED MLS |
| 9 Jul, 2015 | Under contract | $309,900 | MRED MLS |
| — | Last price change | $319,900 | MRED MLS |
| 2 May, 2015 | Listed for sale | $329,900 | MRED MLS |
Room Specifics
Total Bedrooms: 4
Bedrooms Above Ground: 4
Bedrooms Below Ground: 0
Dimensions: —
Floor Type: Carpet
Dimensions: —
Floor Type: Carpet
Dimensions: —
Floor Type: Carpet
Full Bathrooms: 4
Bathroom Amenities: Whirlpool
Bathroom in Basement: —
Rooms: Bedroom 5,Walk In Closet
Basement Description: Finished
Other Specifics
| 3 | |
| — | |
| — | |
| Patio, Porch | |
| — | |
| 104X120X82.83X118.9 | |
| — | |
| Full | |
| First Floor Bedroom, Vaulted/Cathedral Ceilings | |
| Dishwasher, Disposal, Microwave, Range, Refrigerator | |
| Not in DB | |
| Sidewalks | |
| — | |
| — | |
| Gas Log |
Tax History
| Year | Property Taxes |
|---|---|
| 2015 | $6,114 |
Contact Agent
Nearby Similar Homes
Nearby Sold Comparables
Contact Agent
Listing Provided By
WALT STEFFEN REALTY

