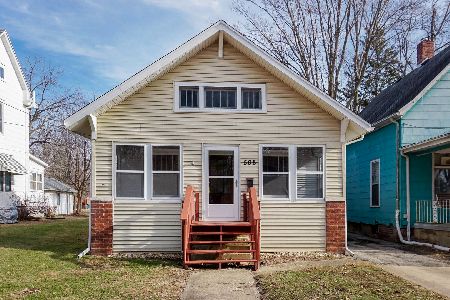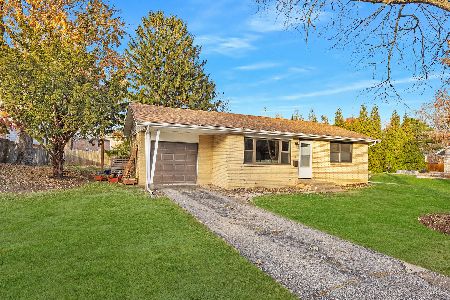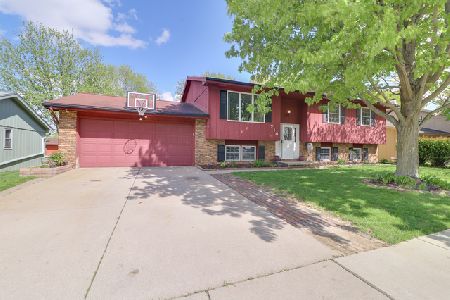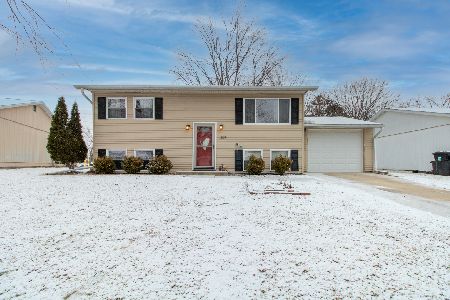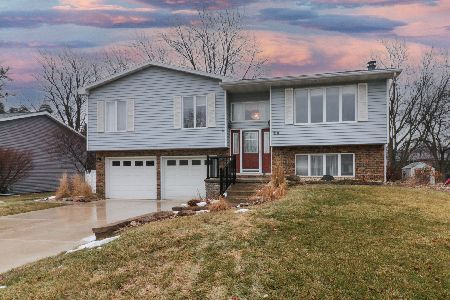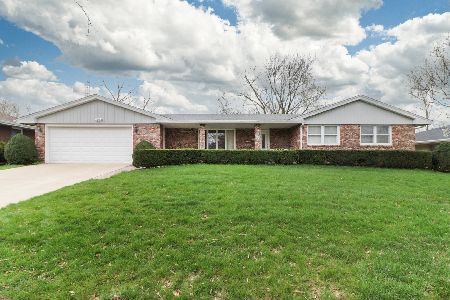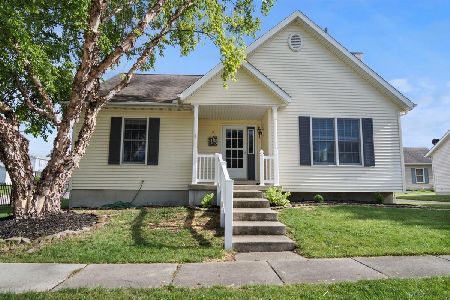1709 Fairfield Drive, Normal, Illinois 61761
$230,000
|
Sold
|
|
| Status: | Closed |
| Sqft: | 2,272 |
| Cost/Sqft: | $88 |
| Beds: | 4 |
| Baths: | 3 |
| Year Built: | 1981 |
| Property Taxes: | $4,192 |
| Days On Market: | 1691 |
| Lot Size: | 0,16 |
Description
Immaculately maintained home featuring an incredible backyard oasis! Located in Park Place neighborhood, just 2.2 miles and 6 minutes from Rivian, this home is move in ready with tons of space. The main floor includes a dining room, kitchen, living room with gas log fireplace, a half bath, and a great room that could be used as an office, play room, or whatever you want! On the second floor you'll find the master bedroom with an ensuite and walk in closet. Also on the second floor are 3 more bedrooms and a full bathroom. The basement is finished with a living room area and storage room with laundry. Now for the best part...the backyard!! Fully fenced, professionally landscaped, freshly stained deck, and a remote controlled sunsetter deck awning with a wind sensor. This yard is the perfect place to host/entertain, have your morning coffee (rain or shine, just use the awning), and watch your kids play. The garage is heated too! Schedule your showing today!
Property Specifics
| Single Family | |
| — | |
| Traditional | |
| 1981 | |
| Partial | |
| — | |
| No | |
| 0.16 |
| Mc Lean | |
| Park Place | |
| 0 / Not Applicable | |
| None | |
| Public | |
| Public Sewer | |
| 11102022 | |
| 1432103002 |
Nearby Schools
| NAME: | DISTRICT: | DISTANCE: | |
|---|---|---|---|
|
Grade School
Oakdale Elementary |
5 | — | |
|
Middle School
Parkside Jr High |
5 | Not in DB | |
|
High School
Normal Community West High Schoo |
5 | Not in DB | |
Property History
| DATE: | EVENT: | PRICE: | SOURCE: |
|---|---|---|---|
| 2 Aug, 2021 | Sold | $230,000 | MRED MLS |
| 6 Jun, 2021 | Under contract | $199,900 | MRED MLS |
| 2 Jun, 2021 | Listed for sale | $199,900 | MRED MLS |
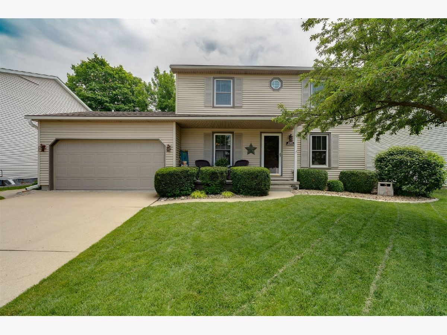
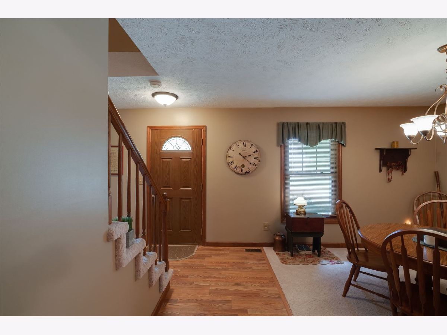
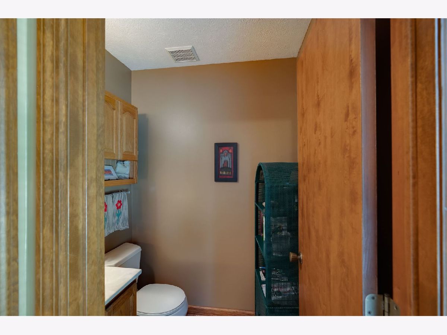
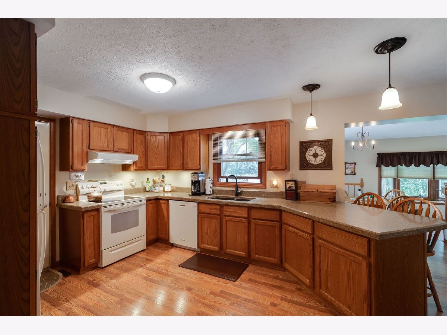
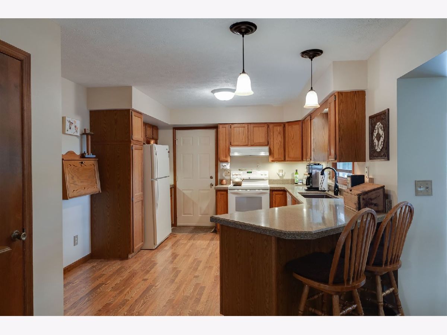
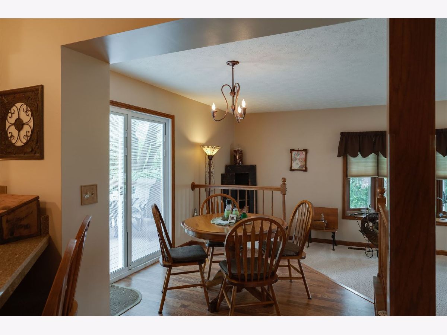
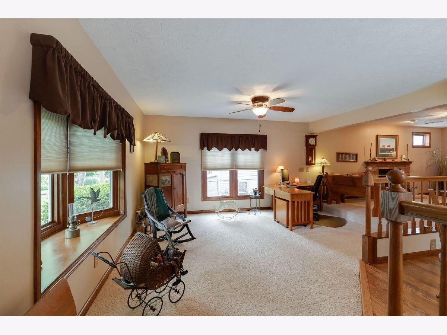
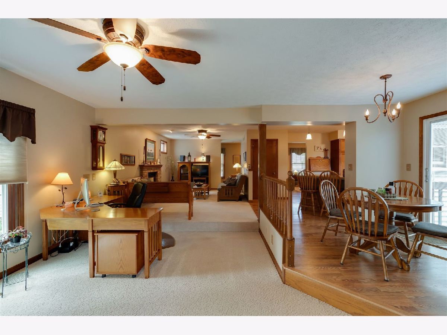
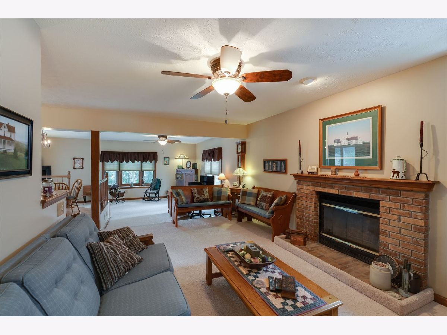
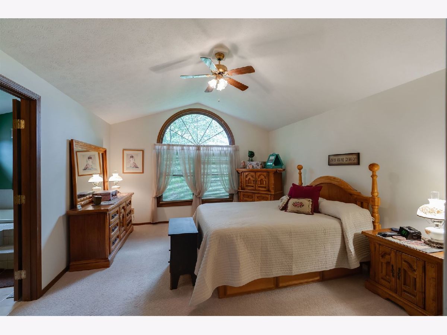
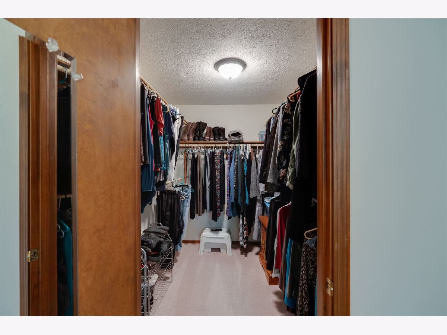
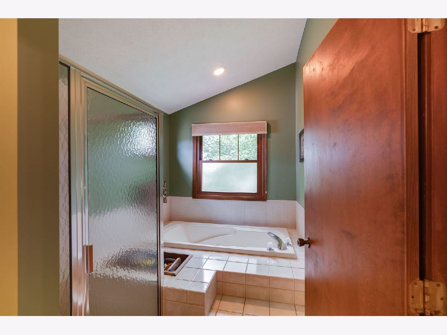
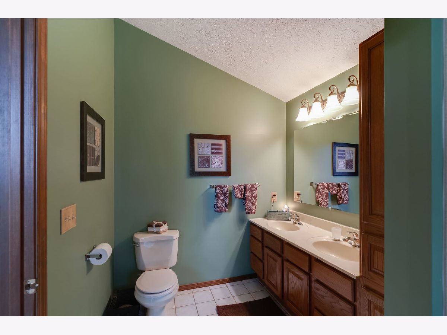
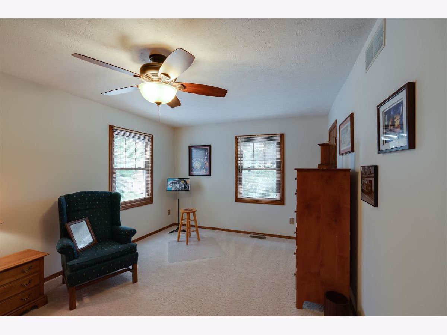
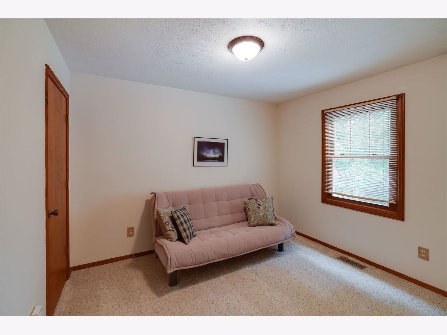
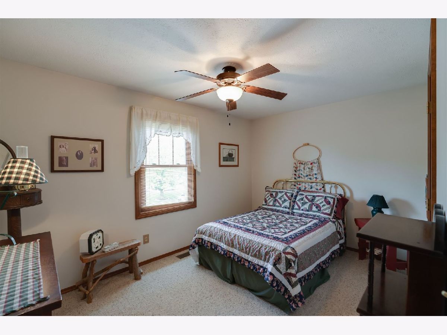
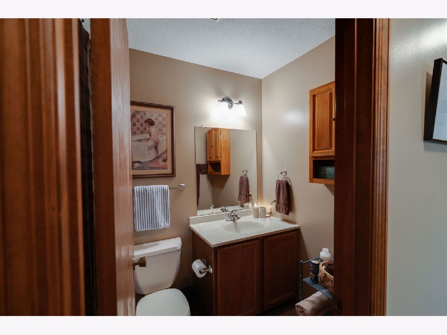
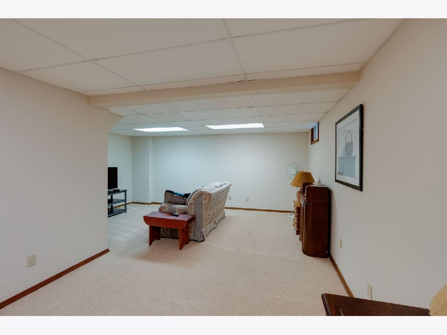
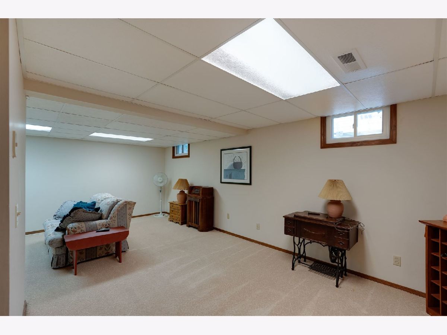
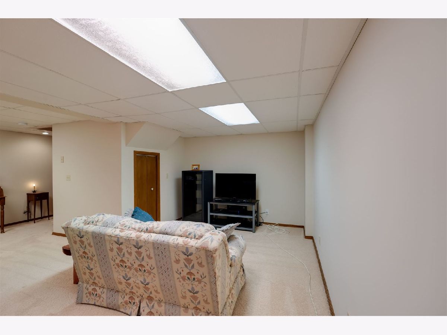
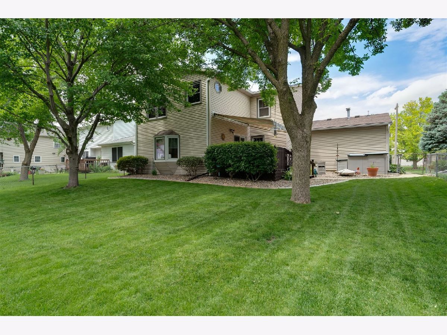
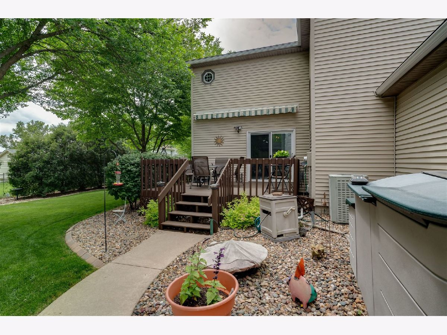
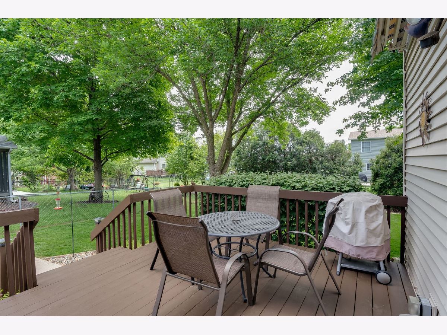
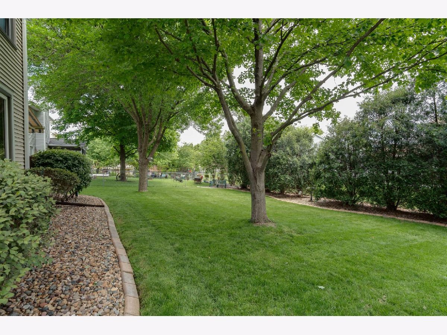
Room Specifics
Total Bedrooms: 4
Bedrooms Above Ground: 4
Bedrooms Below Ground: 0
Dimensions: —
Floor Type: Carpet
Dimensions: —
Floor Type: Carpet
Dimensions: —
Floor Type: Carpet
Full Bathrooms: 3
Bathroom Amenities: Whirlpool
Bathroom in Basement: 0
Rooms: Family Room,Other Room
Basement Description: Partially Finished
Other Specifics
| 2 | |
| — | |
| — | |
| Deck | |
| Fenced Yard,Landscaped | |
| 60X115 | |
| — | |
| Full | |
| Vaulted/Cathedral Ceilings, Walk-In Closet(s) | |
| Range, Microwave, Dishwasher, Refrigerator, Freezer | |
| Not in DB | |
| — | |
| — | |
| — | |
| Gas Log, Attached Fireplace Doors/Screen |
Tax History
| Year | Property Taxes |
|---|---|
| 2021 | $4,192 |
Contact Agent
Nearby Similar Homes
Nearby Sold Comparables
Contact Agent
Listing Provided By
Keller Williams Revolution

