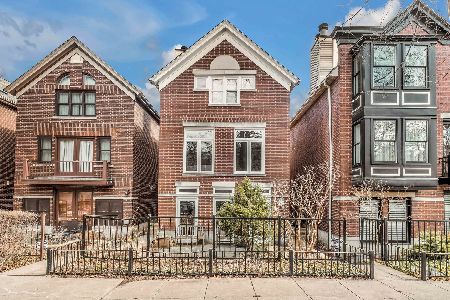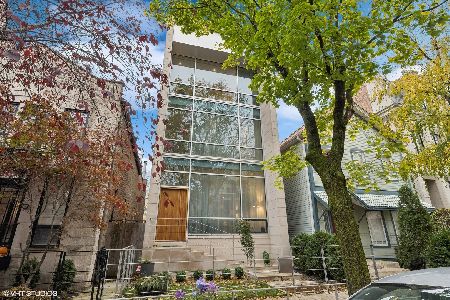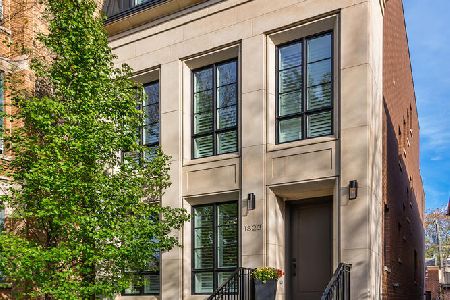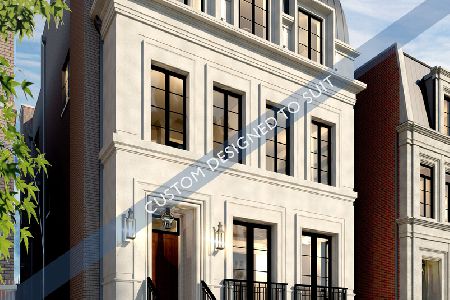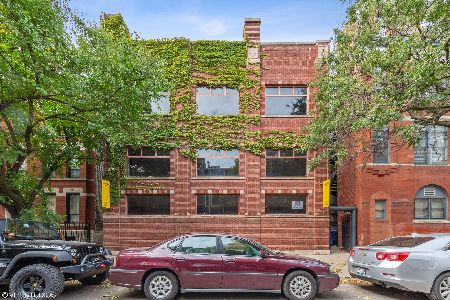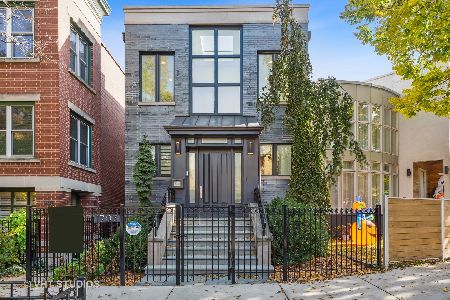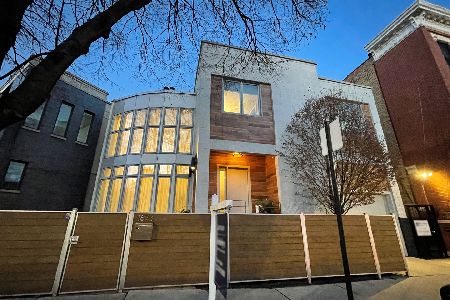1709 Fremont Street, Lincoln Park, Chicago, Illinois 60614
$1,525,000
|
Sold
|
|
| Status: | Closed |
| Sqft: | 0 |
| Cost/Sqft: | — |
| Beds: | 5 |
| Baths: | 4 |
| Year Built: | 1989 |
| Property Taxes: | $26,947 |
| Days On Market: | 888 |
| Lot Size: | 0,07 |
Description
Nestled in the "Ranch Triangle" neighborhood of Lincoln Park on beautiful Fremont St., this unique, three-story, all-brick home boasts a fantastic layout and three outdoor spaces, including a zen-inspired courtyard and is flooded with light. The home has been lovingly cared for by the same owners for the past 32 years. Enter through a private side entry into a bright, airy, west-facing living room with built-in cabinetry on either side of the gas fireplace and french doors that open to a wonderful front patio. Also on the main level is a generously sized dining room, powder room, and wet bar. The Chef's kitchen by Airoom features a Sub Zero refrigerator, double oven, cooktop with hood vent, island with double sink, and lots of storage/cabinets/built-ins. Just off the kitchen is a light-filled family room that opens to the beautifully landscaped, zen-inspired courtyard with a brick paver patio and stone water feature. The second floor features a primary suite with a Juliette balcony, three closets, a walk-in closet, and a primary bath with a jetted tub, a separate shower, and double vanities. Also on the 2nd floor are two additional bedrooms, combined into one large entertainment/work room with built-in desks/cabinetry (easily converted back to two separate rooms). A guest bathroom and the laundry room are also on this level. The top floor houses three additional bedrooms, one with a beautiful gas fireplace, built-in shelving, a guest bathroom, and a large, private Trex deck. Additional features include hardwood floors, skylights, zoned HVAC, loads of storage, and a detached two-car garage. A short stroll to all the shops on Armitage, along North Ave, and the Sheffield and North/Clybourn train stations. A lovely, spacious, light-filled home!
Property Specifics
| Single Family | |
| — | |
| — | |
| 1989 | |
| — | |
| — | |
| No | |
| 0.07 |
| Cook | |
| — | |
| — / Not Applicable | |
| — | |
| — | |
| — | |
| 11865707 | |
| 14324220110000 |
Nearby Schools
| NAME: | DISTRICT: | DISTANCE: | |
|---|---|---|---|
|
Grade School
Oscar Mayer Elementary School |
299 | — | |
|
Middle School
Oscar Mayer Elementary School |
299 | Not in DB | |
|
High School
Lincoln Park High School |
299 | Not in DB | |
Property History
| DATE: | EVENT: | PRICE: | SOURCE: |
|---|---|---|---|
| 4 Oct, 2023 | Sold | $1,525,000 | MRED MLS |
| 31 Aug, 2023 | Under contract | $1,550,000 | MRED MLS |
| 23 Aug, 2023 | Listed for sale | $1,550,000 | MRED MLS |
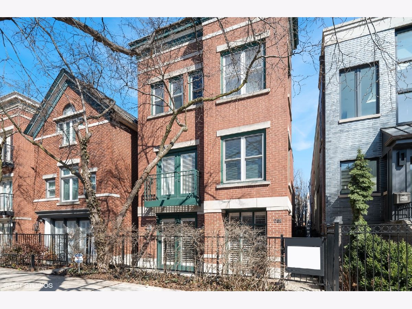
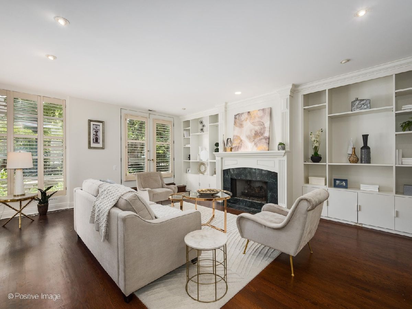
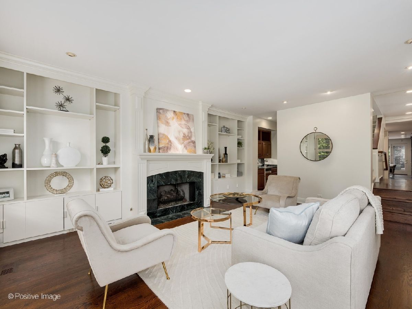
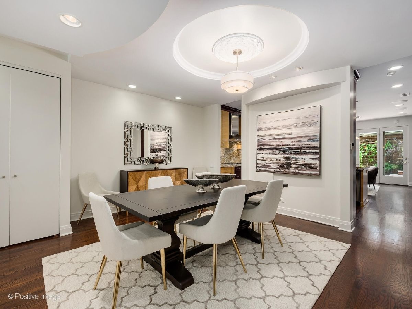
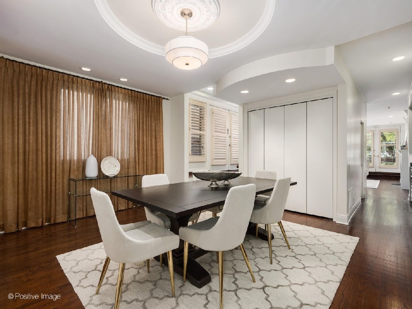
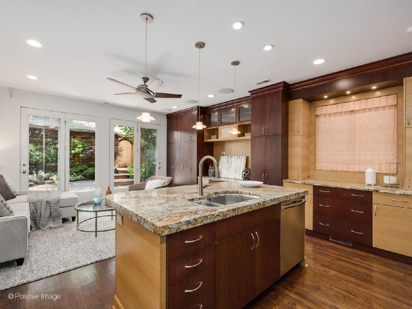
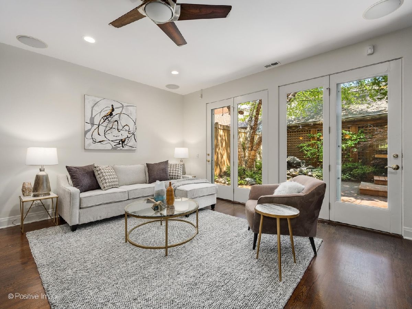
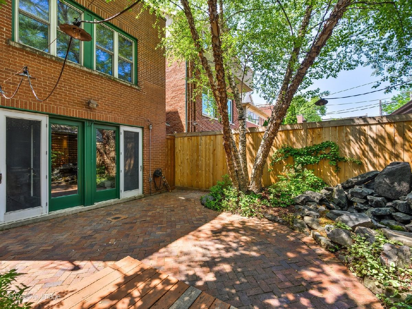
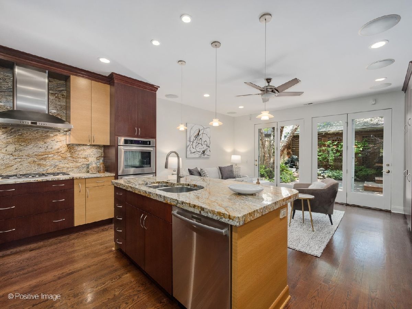
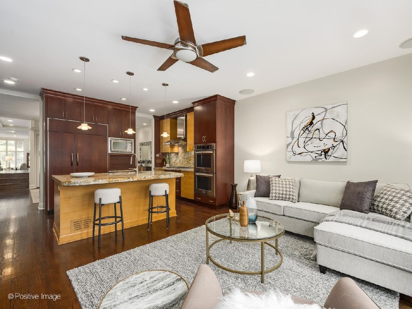
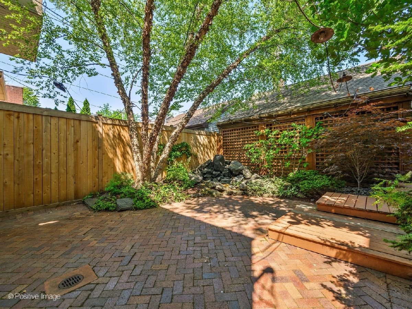
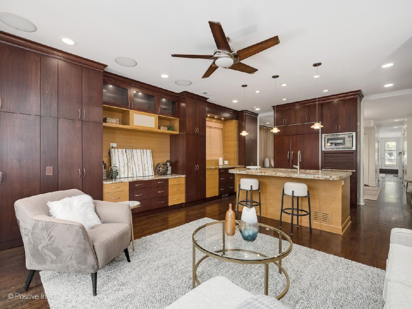
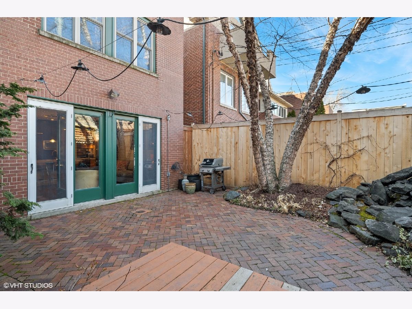
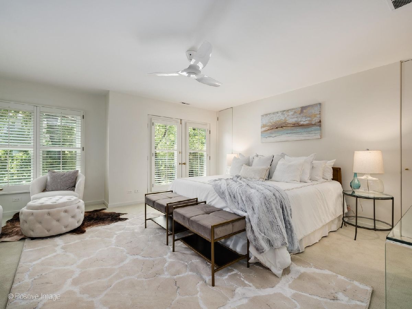
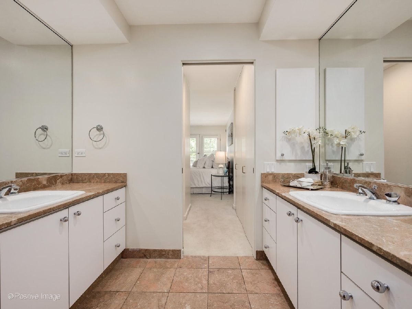
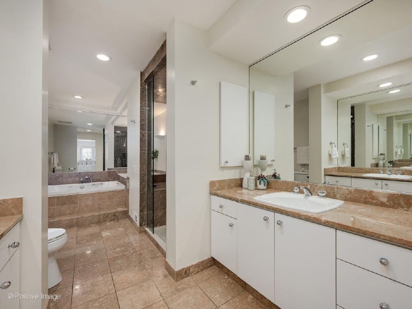
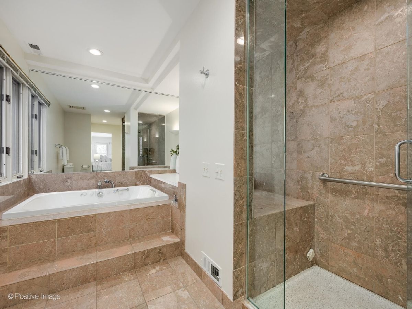
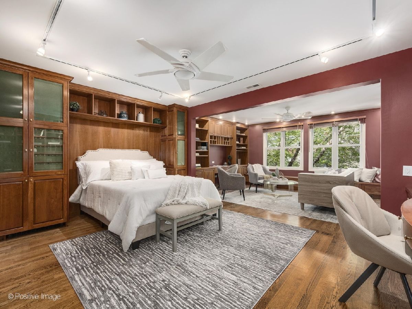
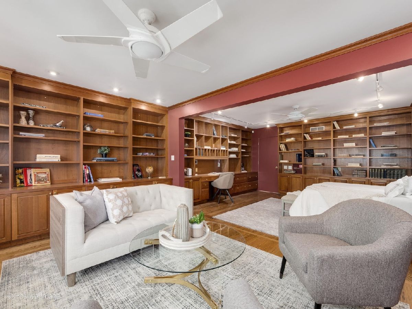
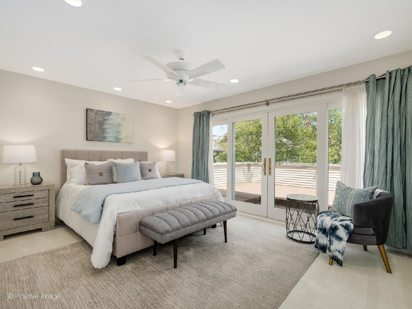
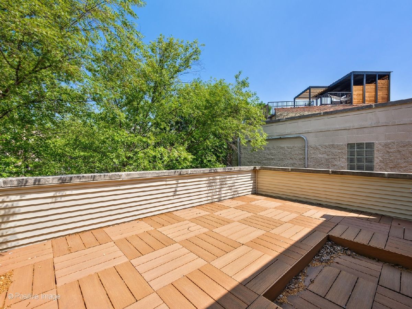
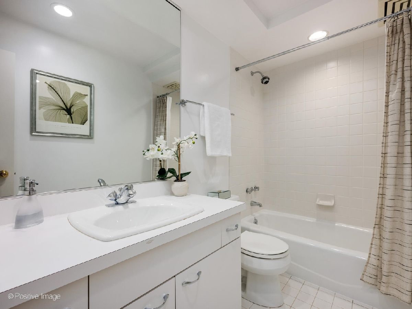
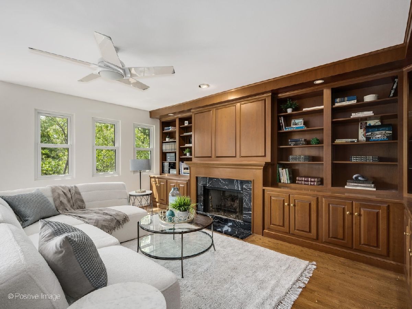
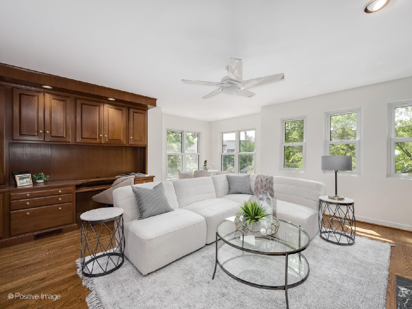
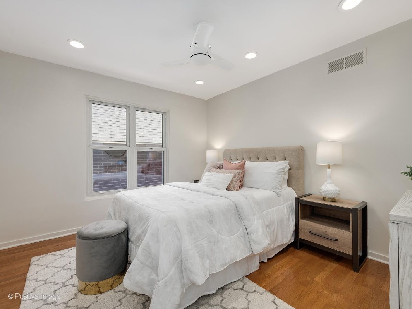
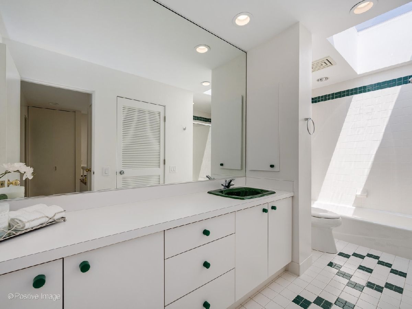
Room Specifics
Total Bedrooms: 5
Bedrooms Above Ground: 5
Bedrooms Below Ground: 0
Dimensions: —
Floor Type: —
Dimensions: —
Floor Type: —
Dimensions: —
Floor Type: —
Dimensions: —
Floor Type: —
Full Bathrooms: 4
Bathroom Amenities: Whirlpool,Separate Shower,Double Sink
Bathroom in Basement: 0
Rooms: —
Basement Description: Slab
Other Specifics
| 2 | |
| — | |
| Concrete,Off Alley | |
| — | |
| — | |
| 24X125 | |
| — | |
| — | |
| — | |
| — | |
| Not in DB | |
| — | |
| — | |
| — | |
| — |
Tax History
| Year | Property Taxes |
|---|---|
| 2023 | $26,947 |
Contact Agent
Nearby Similar Homes
Nearby Sold Comparables
Contact Agent
Listing Provided By
Compass

