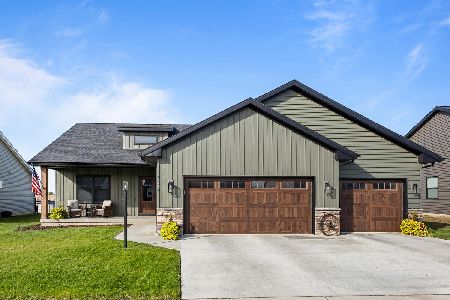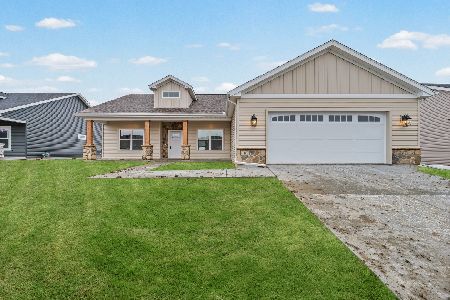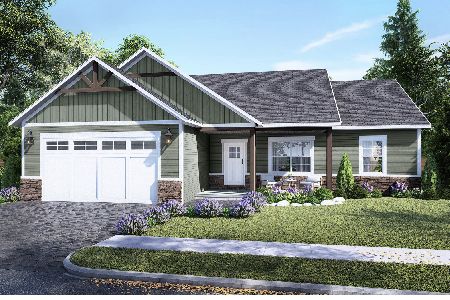1709 Horizon Lane, Urbana, Illinois 61802
$360,000
|
Sold
|
|
| Status: | Closed |
| Sqft: | 2,138 |
| Cost/Sqft: | $175 |
| Beds: | 3 |
| Baths: | 4 |
| Year Built: | 2012 |
| Property Taxes: | $11,387 |
| Days On Market: | 601 |
| Lot Size: | 0,00 |
Description
Move-In Ready Home with Luxurious Features. Welcome to your dream home! This stunning residence has been freshly painted throughout and is truly move-in ready. Second Floor: Master Suite: Featuring a cathedral ceiling, walk-in closet, and a luxurious master bath complete with a Jacuzzi, separate shower, and double vanity. Two additional spacious bedrooms, a second full bathroom. Convenient Laundry Area on the second floor as well. Main Floor features Open Concept Living. Enjoy the seamless flow between the living room, dining room, and a great kitchen with beautiful granite countertops, A first-floor home office with elegant French doors. Hardwood floors span both the first and second floors. Nine-Foot Ceilings throughout the entire home, including the basement. 3-Zoned Heating/Cooling for optimal comfort. Finished Basement Complete with a family room, an extra bedroom, and a full bathroom. Fenced Backyard perfect for privacy and outdoor activities. The house comes with a one-year CINCH home warranty, fully paid for by the sellers. This home offers a perfect blend of style, comfort, and convenience. Don't miss the chance to make it yours!
Property Specifics
| Single Family | |
| — | |
| — | |
| 2012 | |
| — | |
| — | |
| No | |
| — |
| Champaign | |
| South Ridge | |
| 80 / Annual | |
| — | |
| — | |
| — | |
| 12003788 | |
| 932128408011 |
Nearby Schools
| NAME: | DISTRICT: | DISTANCE: | |
|---|---|---|---|
|
Grade School
Thomas Paine Elementary School |
116 | — | |
|
Middle School
Urbana Middle School |
116 | Not in DB | |
|
High School
Urbana High School |
116 | Not in DB | |
Property History
| DATE: | EVENT: | PRICE: | SOURCE: |
|---|---|---|---|
| 29 Dec, 2012 | Sold | $294,791 | MRED MLS |
| 5 Sep, 2012 | Under contract | $287,153 | MRED MLS |
| 5 Sep, 2012 | Listed for sale | $0 | MRED MLS |
| 6 Sep, 2024 | Sold | $360,000 | MRED MLS |
| 24 Jul, 2024 | Under contract | $375,000 | MRED MLS |
| 26 May, 2024 | Listed for sale | $375,000 | MRED MLS |
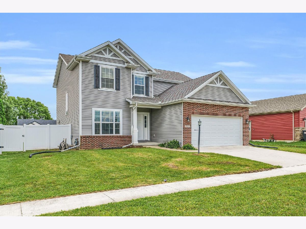
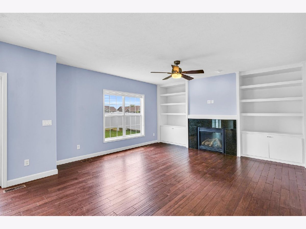
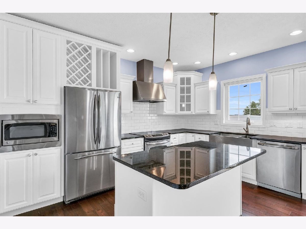
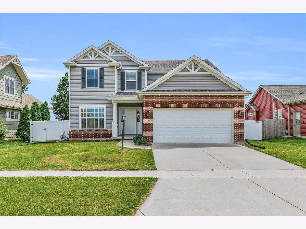
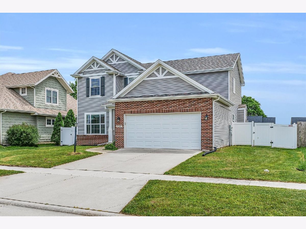
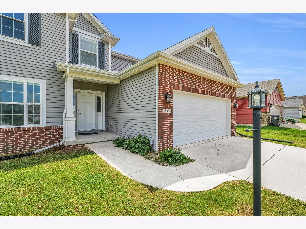
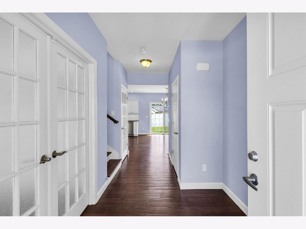
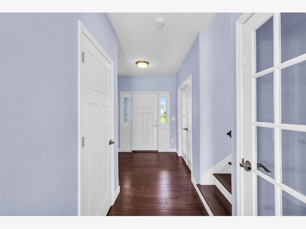
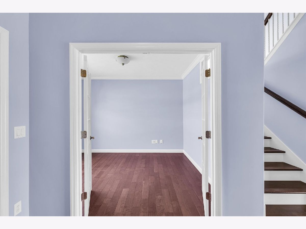
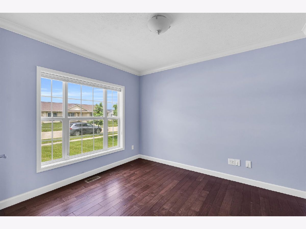
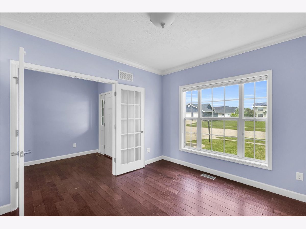
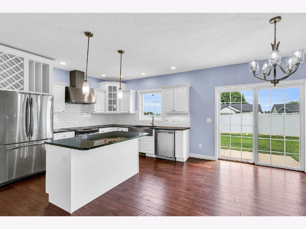
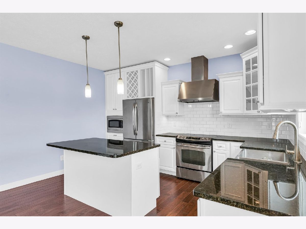
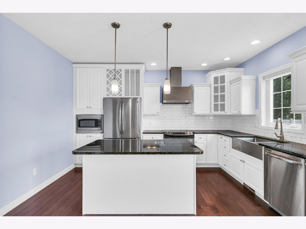
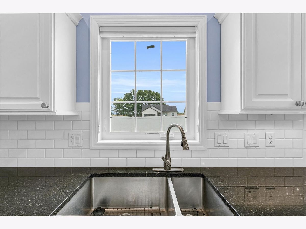
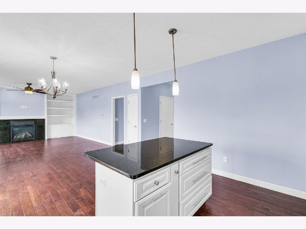
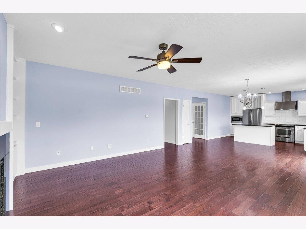
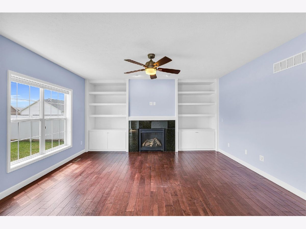
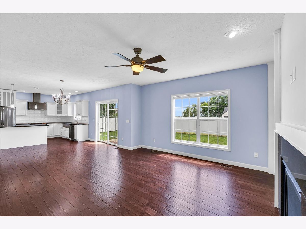
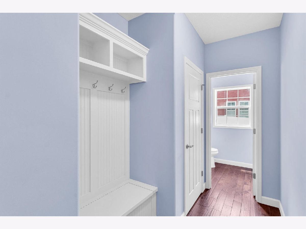
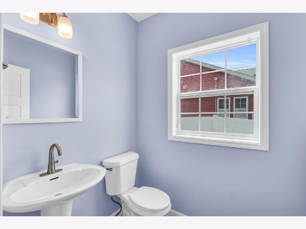
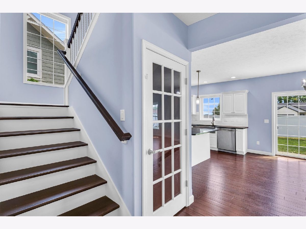
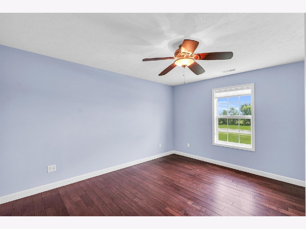
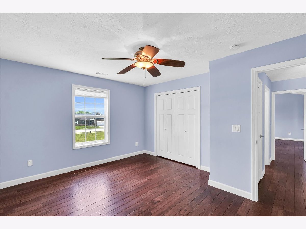
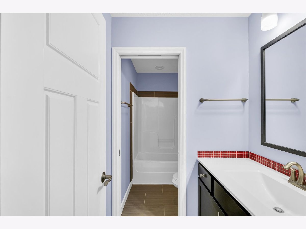
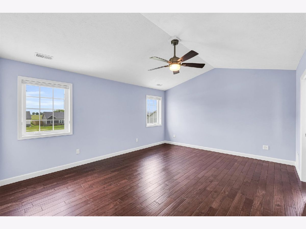
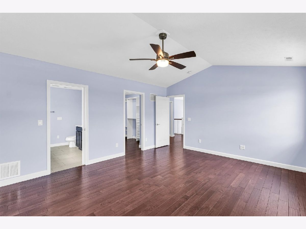
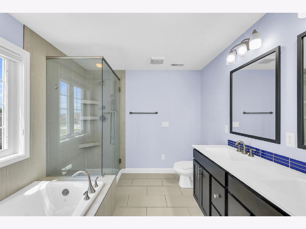
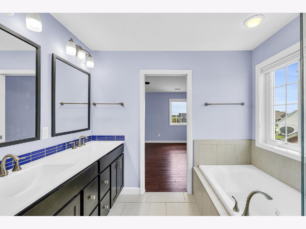
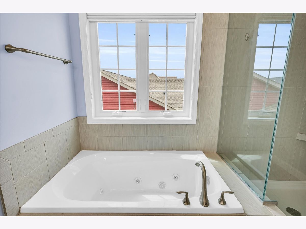
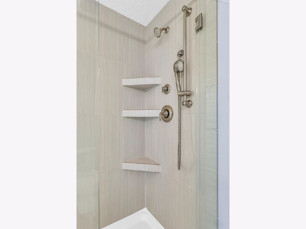
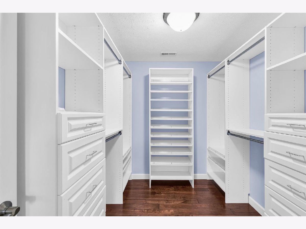
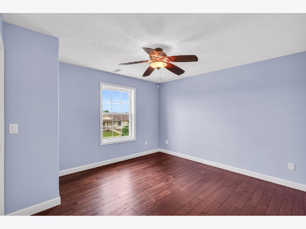
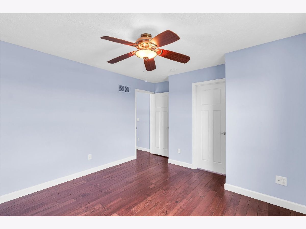
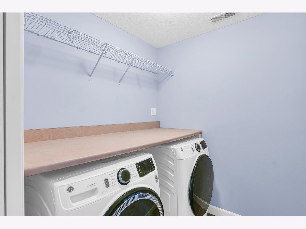
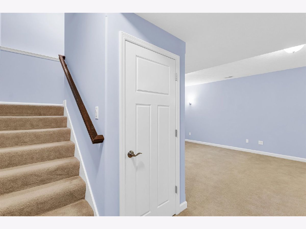
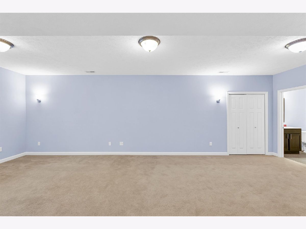
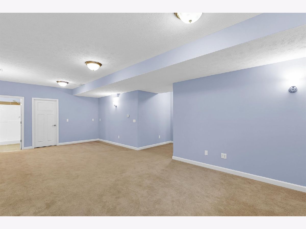
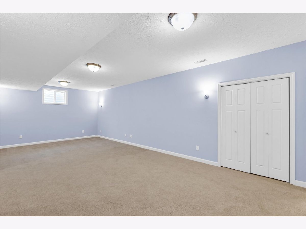
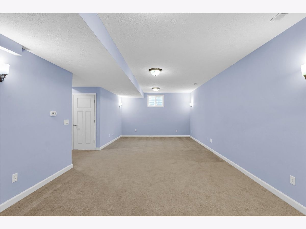
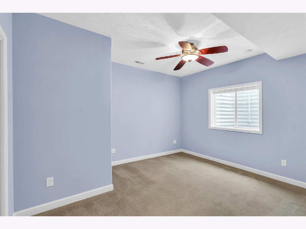
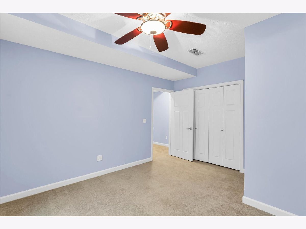
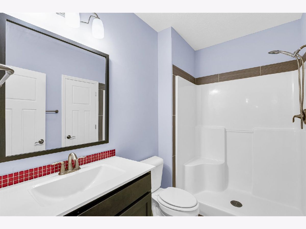
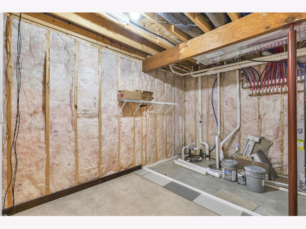
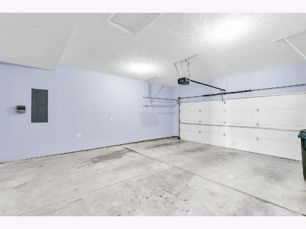
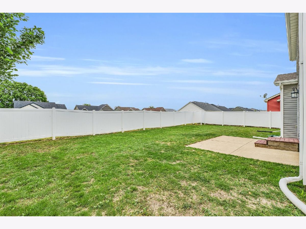
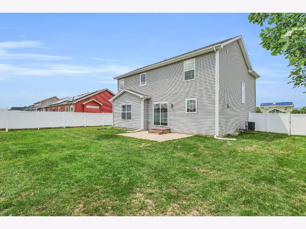
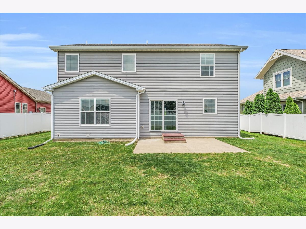
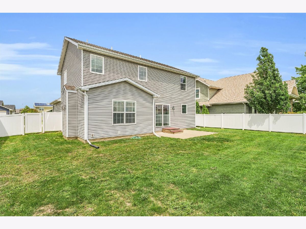
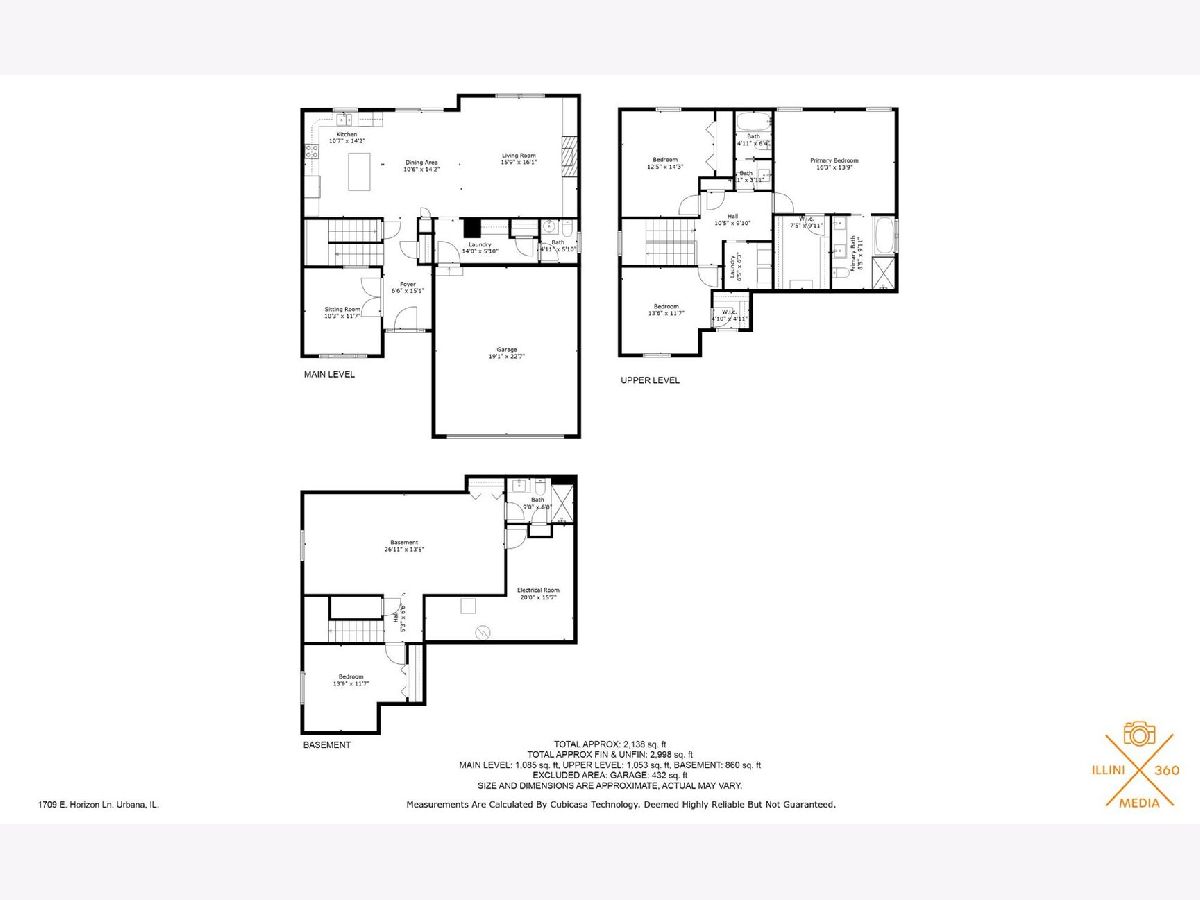
Room Specifics
Total Bedrooms: 4
Bedrooms Above Ground: 3
Bedrooms Below Ground: 1
Dimensions: —
Floor Type: —
Dimensions: —
Floor Type: —
Dimensions: —
Floor Type: —
Full Bathrooms: 4
Bathroom Amenities: Whirlpool,Separate Shower,Double Sink
Bathroom in Basement: 1
Rooms: —
Basement Description: Finished,Egress Window,Rec/Family Area,Storage Space
Other Specifics
| 2 | |
| — | |
| Concrete | |
| — | |
| — | |
| 68X101 | |
| — | |
| — | |
| — | |
| — | |
| Not in DB | |
| — | |
| — | |
| — | |
| — |
Tax History
| Year | Property Taxes |
|---|---|
| 2012 | $1 |
| 2024 | $11,387 |
Contact Agent
Nearby Similar Homes
Contact Agent
Listing Provided By
Coldwell Banker R.E. Group




