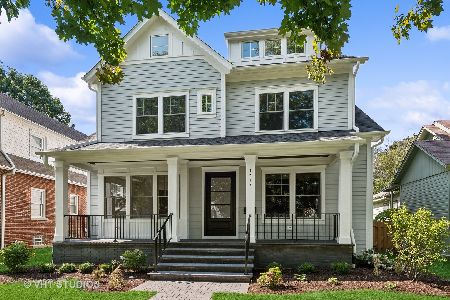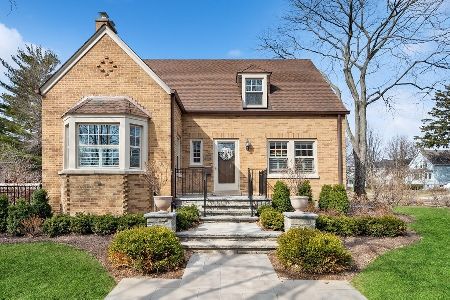1709 Washington Avenue, Wilmette, Illinois 60091
$843,500
|
Sold
|
|
| Status: | Closed |
| Sqft: | 2,319 |
| Cost/Sqft: | $377 |
| Beds: | 4 |
| Baths: | 3 |
| Year Built: | 1929 |
| Property Taxes: | $12,735 |
| Days On Market: | 2874 |
| Lot Size: | 0,18 |
Description
Classic center-entry brick colonial with many updates is ideally located in McKenzie square. Gorgeous newer kitchen done by Knobel Kitchens has maple cabinets, granite counters, subway tile backsplash, Wolf & Subzero appliances, and opens to the breakfast area & family rm. Bright, spacious family rm has a tall tray ceiling, ceiling fan and a great view of the back yard. Living Rm features crown molding & a wood-burning fireplace. Separate dining room with crown molding. First Flr has nice size foyer, newer full bath & great open floor plan. Master Br has its own bath, a walk in closet, recessed lights & wonderful natural light. Second flr has 3 additional good size family bedrooms and a ceramic tiled hall bath. Large basement rec room with good natural light, recessed lighting, a tile flr & decorative Fplc. Hardwood floors are throughout the home. Newer garage & central air. Wonderful patio. Large landscaped yard. Outstanding location near Train, Town, Library, Parks & McKenzie School.
Property Specifics
| Single Family | |
| — | |
| Colonial | |
| 1929 | |
| Full,English | |
| — | |
| No | |
| 0.18 |
| Cook | |
| — | |
| 0 / Not Applicable | |
| None | |
| Lake Michigan,Public | |
| Public Sewer, Sewer-Storm | |
| 09873380 | |
| 05332080190000 |
Nearby Schools
| NAME: | DISTRICT: | DISTANCE: | |
|---|---|---|---|
|
Grade School
Mckenzie Elementary School |
39 | — | |
|
Middle School
Wilmette Junior High School |
39 | Not in DB | |
|
High School
New Trier Twp H.s. Northfield/wi |
203 | Not in DB | |
Property History
| DATE: | EVENT: | PRICE: | SOURCE: |
|---|---|---|---|
| 25 Apr, 2018 | Sold | $843,500 | MRED MLS |
| 13 Mar, 2018 | Under contract | $875,000 | MRED MLS |
| 5 Mar, 2018 | Listed for sale | $875,000 | MRED MLS |
Room Specifics
Total Bedrooms: 4
Bedrooms Above Ground: 4
Bedrooms Below Ground: 0
Dimensions: —
Floor Type: Hardwood
Dimensions: —
Floor Type: Hardwood
Dimensions: —
Floor Type: Hardwood
Full Bathrooms: 3
Bathroom Amenities: —
Bathroom in Basement: 0
Rooms: Breakfast Room,Recreation Room,Foyer
Basement Description: Partially Finished
Other Specifics
| 2 | |
| — | |
| — | |
| Patio | |
| Fenced Yard | |
| 50 X 160 | |
| — | |
| Full | |
| Hardwood Floors, First Floor Full Bath | |
| Range, Dishwasher, High End Refrigerator, Washer, Dryer, Disposal, Stainless Steel Appliance(s) | |
| Not in DB | |
| — | |
| — | |
| — | |
| Wood Burning |
Tax History
| Year | Property Taxes |
|---|---|
| 2018 | $12,735 |
Contact Agent
Nearby Similar Homes
Nearby Sold Comparables
Contact Agent
Listing Provided By
Jameson Sotheby's International Realty












