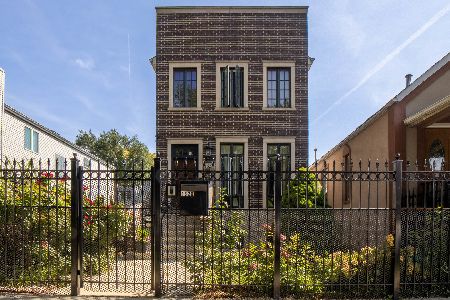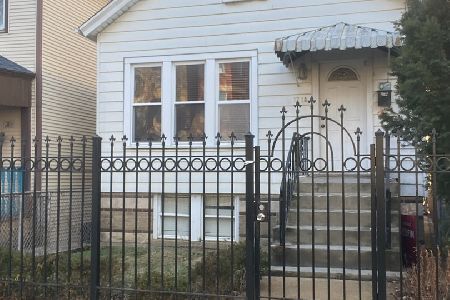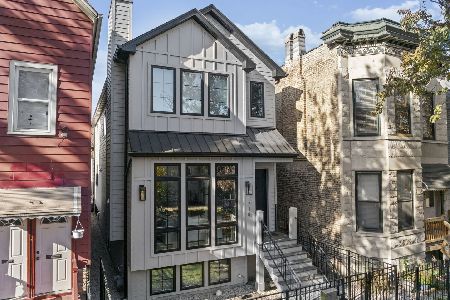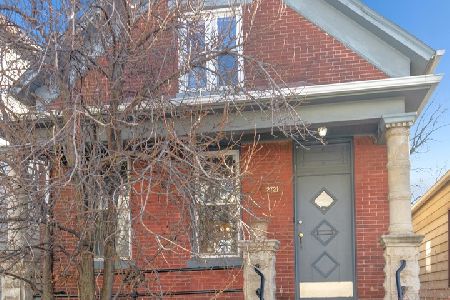1709 Washtenaw Avenue, West Town, Chicago, Illinois 60647
$1,150,000
|
Sold
|
|
| Status: | Closed |
| Sqft: | 3,700 |
| Cost/Sqft: | $297 |
| Beds: | 5 |
| Baths: | 5 |
| Year Built: | 2018 |
| Property Taxes: | $20,077 |
| Days On Market: | 1376 |
| Lot Size: | 0,07 |
Description
Welcome home to this absolutely stunning 5 Bedroom, 3.2 Bathroom single family home in the sought after West Bucktown! This newer construction luxurious home features meticulous attention to details and custom designer finishes throughout. The impressive and perfectly appointed floor plan features hardwood floors, soaring ceilings, and is flooded with an abundance of natural sunlight. This entertainer's dream flows perfectly from one room to the next where you will find sophisticated elegance from the moment you step into the side entryway foyer. The enormous custom designed gourmet kitchen boasts high end stainless steel appliances, modern two tone cabinetry, beautiful backsplash and quartz countertops, an expansive island with an eat-in breakfast bar, and a separate dining room combined with the living room. Off of the kitchen lies an oversized family room with a gas fireplace, adding to the home's charm, and a powder room. All five bedrooms, three located on the upper level, are generously sized. The tranquil primary suite features vaulted ceilings and a luxurious en-suite spa-like bath with dual vanities, a jacuzzi tub, a glass enclosed shower with body sprays and two fabulous walk-in closets. The enormous basement with radiant heated floors includes two additional bedrooms, a recreation room with a beautiful wet bar and wine fridge, and ample storage space. The outdoor space goes unrivaled - find yourself enjoying your morning cup of coffee on the front porch or hosting a Summer BBQ on the back brick paver patio with access to the garage trex sundeck. Privacy fence & 2 car garage included. This home sits on a quiet, tree-lined street with easy access to many restaurants, parks, and the 606 trail. You do not want to miss out on this amazing home!
Property Specifics
| Single Family | |
| — | |
| — | |
| 2018 | |
| — | |
| — | |
| No | |
| 0.07 |
| Cook | |
| — | |
| 0 / Not Applicable | |
| — | |
| — | |
| — | |
| 11379723 | |
| 13364190210000 |
Property History
| DATE: | EVENT: | PRICE: | SOURCE: |
|---|---|---|---|
| 27 Apr, 2017 | Sold | $349,000 | MRED MLS |
| 12 Apr, 2017 | Under contract | $349,000 | MRED MLS |
| 21 Mar, 2017 | Listed for sale | $349,000 | MRED MLS |
| 26 Nov, 2018 | Sold | $895,000 | MRED MLS |
| 23 Oct, 2018 | Under contract | $899,900 | MRED MLS |
| 4 Oct, 2018 | Listed for sale | $899,900 | MRED MLS |
| 25 May, 2022 | Sold | $1,150,000 | MRED MLS |
| 22 Apr, 2022 | Under contract | $1,100,000 | MRED MLS |
| 20 Apr, 2022 | Listed for sale | $1,100,000 | MRED MLS |









































Room Specifics
Total Bedrooms: 5
Bedrooms Above Ground: 5
Bedrooms Below Ground: 0
Dimensions: —
Floor Type: —
Dimensions: —
Floor Type: —
Dimensions: —
Floor Type: —
Dimensions: —
Floor Type: —
Full Bathrooms: 5
Bathroom Amenities: Whirlpool,Separate Shower,Double Sink,Full Body Spray Shower,Double Shower,Soaking Tub
Bathroom in Basement: 1
Rooms: —
Basement Description: Finished
Other Specifics
| 2 | |
| — | |
| — | |
| — | |
| — | |
| 25X125 | |
| — | |
| — | |
| — | |
| — | |
| Not in DB | |
| — | |
| — | |
| — | |
| — |
Tax History
| Year | Property Taxes |
|---|---|
| 2017 | $4,930 |
| 2022 | $20,077 |
Contact Agent
Nearby Similar Homes
Nearby Sold Comparables
Contact Agent
Listing Provided By
Keller Williams ONEChicago









