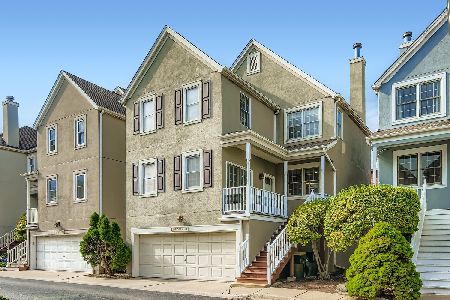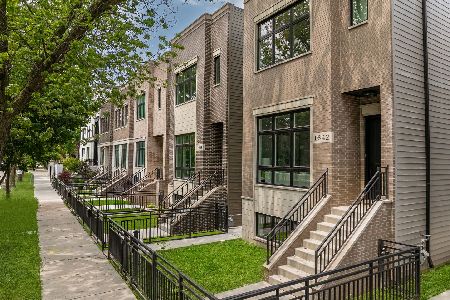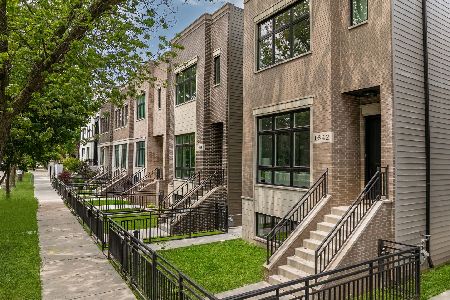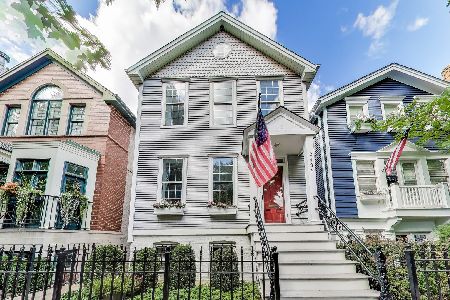1709 Wrightwood Avenue, Lincoln Park, Chicago, Illinois 60614
$1,600,000
|
Sold
|
|
| Status: | Closed |
| Sqft: | 4,180 |
| Cost/Sqft: | $383 |
| Beds: | 5 |
| Baths: | 4 |
| Year Built: | 2014 |
| Property Taxes: | $27,499 |
| Days On Market: | 2937 |
| Lot Size: | 0,09 |
Description
Pristine Platinum Homes resale on extra-long 150' lot in Lincoln Park! 5 bedrooms, 3.5 bath single family home offers remarkable handcrafted finishes, rich oak flooring throughout, detached 2 car garage, and multiple outdoor spaces. Enter the bright and open layout dining/living room leading to an impeccably constructed kitchen. Boasting stone countertops, tile backsplash, stainless steel appliances, Wolf stove and range, Miele coffee maker, 2 Bosch dishwashers, and separate pantry. Radiant heated lower level features 2 bedrooms, generous second family room, and full wet bar. Upper level has 3 spacious bedrooms, and master suite complete with 2 walk-in closets and en-suite bathroom with dual vanities, stand glass encased shower, and tub. Stand in awe of this home's details including rich moldings, stepped ceiling elements, 2 fireplaces, skylights above stairs and in upper bathroom, herringbone flooring, and built-in shelving in every closet. Many won't compare to 1709 West Wrightwood!
Property Specifics
| Single Family | |
| — | |
| — | |
| 2014 | |
| English | |
| — | |
| No | |
| 0.09 |
| Cook | |
| — | |
| 0 / Not Applicable | |
| None | |
| Public | |
| Public Sewer | |
| 09793492 | |
| 14304070060000 |
Property History
| DATE: | EVENT: | PRICE: | SOURCE: |
|---|---|---|---|
| 5 Jun, 2014 | Sold | $1,553,000 | MRED MLS |
| 12 May, 2014 | Under contract | $1,575,000 | MRED MLS |
| 27 Jan, 2014 | Listed for sale | $1,575,000 | MRED MLS |
| 12 Jan, 2018 | Sold | $1,600,000 | MRED MLS |
| 6 Dec, 2017 | Under contract | $1,600,000 | MRED MLS |
| 3 Nov, 2017 | Listed for sale | $1,600,000 | MRED MLS |
Room Specifics
Total Bedrooms: 5
Bedrooms Above Ground: 5
Bedrooms Below Ground: 0
Dimensions: —
Floor Type: Hardwood
Dimensions: —
Floor Type: Hardwood
Dimensions: —
Floor Type: Carpet
Dimensions: —
Floor Type: —
Full Bathrooms: 4
Bathroom Amenities: Whirlpool,Separate Shower,Steam Shower,Double Sink,Full Body Spray Shower
Bathroom in Basement: 1
Rooms: Bedroom 5,Breakfast Room,Deck,Foyer,Recreation Room,Storage,Terrace,Walk In Closet
Basement Description: Finished,Exterior Access
Other Specifics
| 2 | |
| — | |
| — | |
| — | |
| — | |
| 25 X 150 | |
| — | |
| Full | |
| — | |
| Range, Microwave, Dishwasher, High End Refrigerator, Bar Fridge, Washer, Dryer, Disposal, Stainless Steel Appliance(s), Wine Refrigerator | |
| Not in DB | |
| Sidewalks, Street Lights, Street Paved | |
| — | |
| — | |
| Wood Burning, Gas Starter |
Tax History
| Year | Property Taxes |
|---|---|
| 2018 | $27,499 |
Contact Agent
Nearby Similar Homes
Nearby Sold Comparables
Contact Agent
Listing Provided By
@properties











