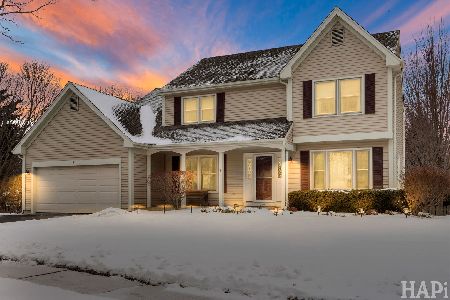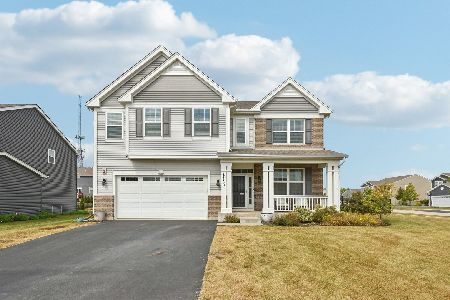17094 Jenna Court, Gurnee, Illinois 60031
$395,000
|
Sold
|
|
| Status: | Closed |
| Sqft: | 2,630 |
| Cost/Sqft: | $152 |
| Beds: | 4 |
| Baths: | 3 |
| Year Built: | 2019 |
| Property Taxes: | $0 |
| Days On Market: | 2330 |
| Lot Size: | 0,00 |
Description
NEW CONSTRUCTION, MOVE IN READY! Popular single-family home plan design with first-floor bedroom and full bath in Gurnee! This home has 4 bedrooms, a oversized loft, 3 full bathrooms (one on first floor), a versatile flex room, and FULL Lookout basement! The open-concept kitchen features an oversized island with quartz countertops, designer cabinets with crown molding, and stainless steel appliances! Large master suite includes an immense walk-in closet. Master bathroom with ceramic tile, linen closet, and dual bowl vanity. Laundry room is conveniently located on the second floor. Private home site with scenic nature view includes fully sodded front and side yards with professional landscaping. At Vista Ridge, you'll be near everything- shopping, restaurants, Gurnee Mills mall, Six Flags, Great Wolf Lodge, and more! Interior photos are of a model home.
Property Specifics
| Single Family | |
| — | |
| — | |
| 2019 | |
| Full,English | |
| DAMEN | |
| No | |
| — |
| Lake | |
| Vista Ridge | |
| 94 / Monthly | |
| Insurance | |
| Public | |
| Public Sewer | |
| 10544959 | |
| 07204050030000 |
Nearby Schools
| NAME: | DISTRICT: | DISTANCE: | |
|---|---|---|---|
|
Grade School
Woodland Elementary School |
50 | — | |
|
Middle School
Woodland Intermediate School |
50 | Not in DB | |
|
High School
Warren Township High School |
121 | Not in DB | |
Property History
| DATE: | EVENT: | PRICE: | SOURCE: |
|---|---|---|---|
| 9 Jan, 2020 | Sold | $395,000 | MRED MLS |
| 22 Dec, 2019 | Under contract | $399,990 | MRED MLS |
| 11 Oct, 2019 | Listed for sale | $399,990 | MRED MLS |
Room Specifics
Total Bedrooms: 4
Bedrooms Above Ground: 4
Bedrooms Below Ground: 0
Dimensions: —
Floor Type: Carpet
Dimensions: —
Floor Type: Carpet
Dimensions: —
Floor Type: Carpet
Full Bathrooms: 3
Bathroom Amenities: Separate Shower,Double Sink
Bathroom in Basement: 0
Rooms: Loft,Den
Basement Description: Unfinished
Other Specifics
| 2 | |
| Concrete Perimeter | |
| Asphalt | |
| — | |
| — | |
| 60X142 | |
| — | |
| Full | |
| First Floor Bedroom, In-Law Arrangement, Second Floor Laundry | |
| Range, Microwave, Dishwasher, Stainless Steel Appliance(s) | |
| Not in DB | |
| — | |
| — | |
| — | |
| — |
Tax History
| Year | Property Taxes |
|---|
Contact Agent
Nearby Similar Homes
Nearby Sold Comparables
Contact Agent
Listing Provided By
Daynae Gaudio









