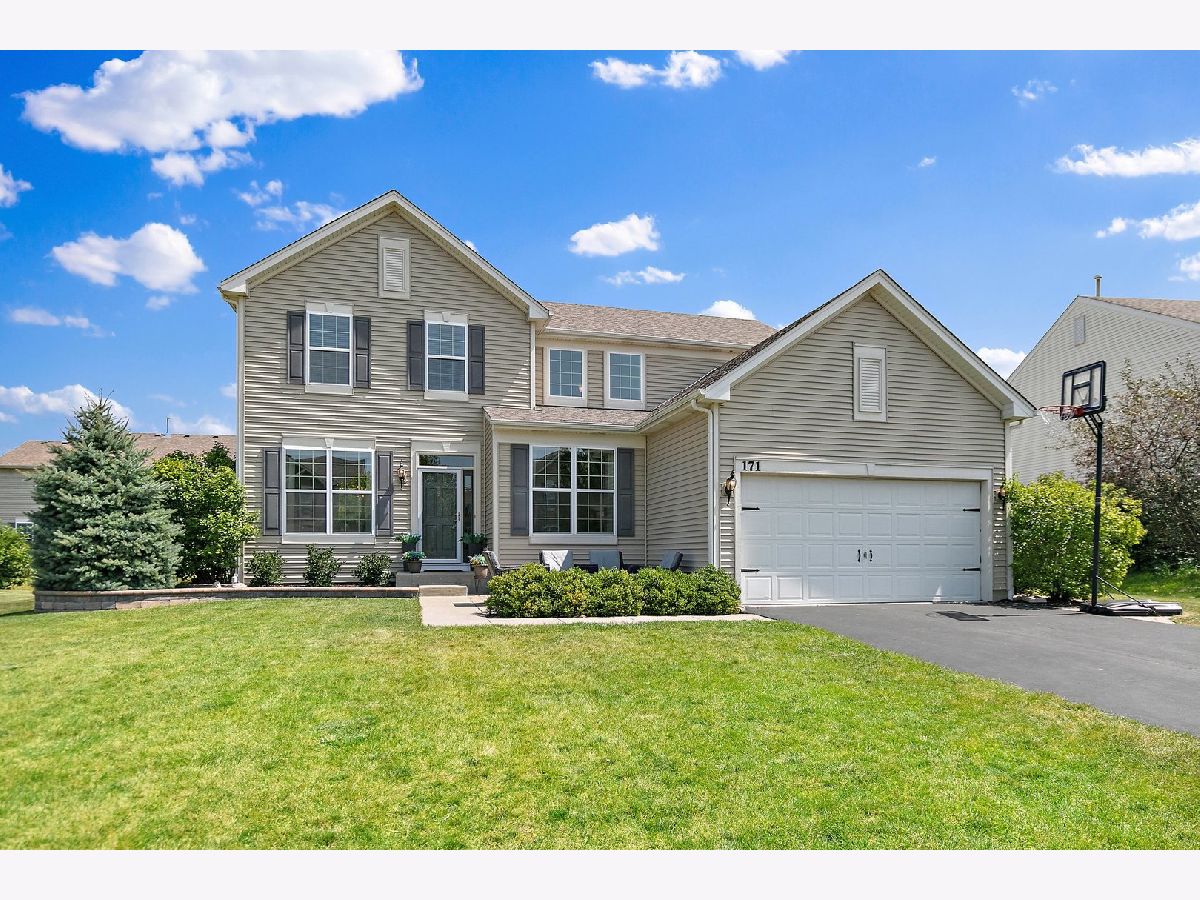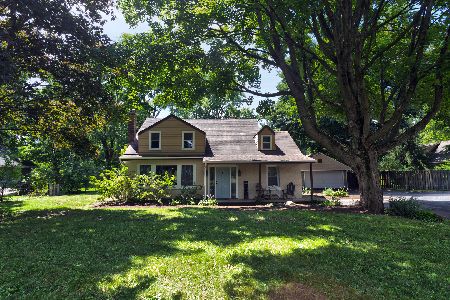171 Ashton Lane, Crystal Lake, Illinois 60014
$435,000
|
Sold
|
|
| Status: | Closed |
| Sqft: | 2,405 |
| Cost/Sqft: | $181 |
| Beds: | 4 |
| Baths: | 3 |
| Year Built: | 2013 |
| Property Taxes: | $8,771 |
| Days On Market: | 542 |
| Lot Size: | 0,00 |
Description
Welcome to 171 Ashton Lane, a delightful residence nestled in the sought-after community of Crystal Lake, IL. This inviting 4-bedroom, 2 1/2-bathroom home is the epitome of comfort and convenience, offering a perfect blend of modern amenities and classic charm. As you approach, you'll be greeted by a beautifully landscaped front yard, relaxing patio area and a welcoming facade. Step inside to discover a spacious open floor plan with abundant natural light and high ceilings that create an airy, open feel. The main level features beautiful hardwood flooring (2024) throughout as well as a generously sized family room with a cozy fireplace, ideal for relaxing with family or entertaining guests. The kitchen boasts sleek stainless steel appliances, pantry closet and ample cabinet space. An adjacent dining area provides the perfect spot for family meals and overlooks the backyard. Step outside to the private patio for those relaxing moments. The primary bedroom is a true retreat, offering a spacious bedroom, a walk-in closet, and a bathroom with a shower and dual vanities. Three additional bedrooms provide plenty of space for family and guests. Additional highlights of this home include a partially finished basement, a two-car garage, and a dedicated laundry room. The property is conveniently located near schools, parks, and shopping centers, making it an ideal choice for families seeking both comfort and convenience. Walking distance to Metra Train line too! Don't miss the opportunity to make 171 Ashton Lane your new home. Schedule a viewing today and experience all that this wonderful property has to offer! Additional Information: Furnace Circuit Board (2022); Water Heater (2022); Front Door/Frame/Storm Door Replacement (2023).
Property Specifics
| Single Family | |
| — | |
| — | |
| 2013 | |
| — | |
| BISCAYNE A | |
| No | |
| — |
| — | |
| Ashton Pointe | |
| 300 / Annual | |
| — | |
| — | |
| — | |
| 12144243 | |
| 1904280005 |
Nearby Schools
| NAME: | DISTRICT: | DISTANCE: | |
|---|---|---|---|
|
Grade School
Coventry Elementary School |
47 | — | |
|
Middle School
Hannah Beardsley Middle School |
47 | Not in DB | |
|
High School
Crystal Lake Central High School |
155 | Not in DB | |
Property History
| DATE: | EVENT: | PRICE: | SOURCE: |
|---|---|---|---|
| 16 Sep, 2024 | Sold | $435,000 | MRED MLS |
| 26 Aug, 2024 | Under contract | $435,000 | MRED MLS |
| 23 Aug, 2024 | Listed for sale | $435,000 | MRED MLS |






























Room Specifics
Total Bedrooms: 4
Bedrooms Above Ground: 4
Bedrooms Below Ground: 0
Dimensions: —
Floor Type: —
Dimensions: —
Floor Type: —
Dimensions: —
Floor Type: —
Full Bathrooms: 3
Bathroom Amenities: —
Bathroom in Basement: 0
Rooms: —
Basement Description: Unfinished,Crawl
Other Specifics
| 2 | |
| — | |
| Asphalt | |
| — | |
| — | |
| 42X88 | |
| — | |
| — | |
| — | |
| — | |
| Not in DB | |
| — | |
| — | |
| — | |
| — |
Tax History
| Year | Property Taxes |
|---|---|
| 2024 | $8,771 |
Contact Agent
Nearby Similar Homes
Nearby Sold Comparables
Contact Agent
Listing Provided By
Real Broker, LLC






