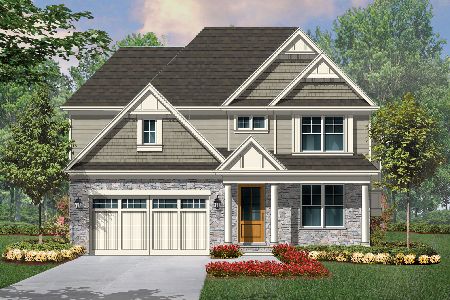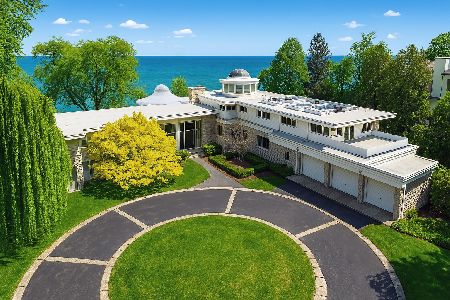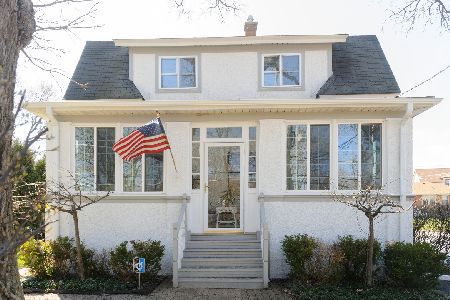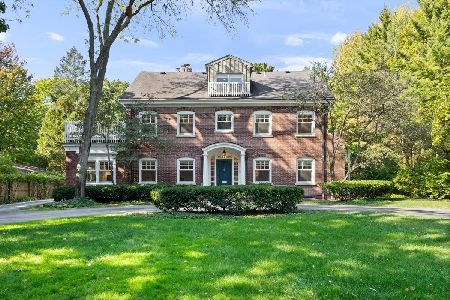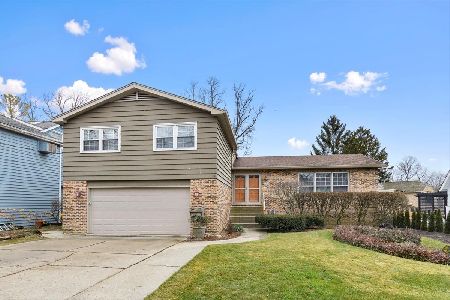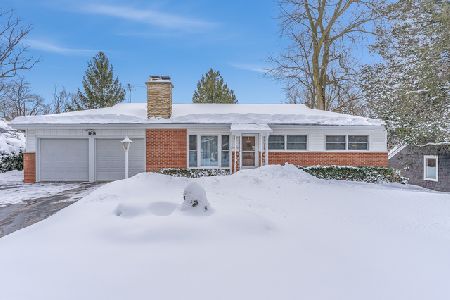171 Bloom Street, Highland Park, Illinois 60035
$525,000
|
Sold
|
|
| Status: | Closed |
| Sqft: | 2,432 |
| Cost/Sqft: | $228 |
| Beds: | 3 |
| Baths: | 3 |
| Year Built: | 1935 |
| Property Taxes: | $9,085 |
| Days On Market: | 3549 |
| Lot Size: | 0,17 |
Description
Imagine living within 2 blocks of the lake front in this updated and enhanced eclectic beauty! You'll love the amenities that make this home a stand-out value including soaring stained and beveled glass windows, antique lighting fixtures, plaster walls and hardwood floors throughout! The gourmet kitchen is open to the family room and showcases a breakfast island topped in granite and stainless appliances including a Wolf 6 burner cook top! There are ample-sized bedrooms including a big master suite with a room-sized luxury bathroom with whirlpool tub, rain shower with steam and double vanity, 2 fireplaces, a large main floor laundry that doubles as a hobby room or office, a full basement for ample storage, paver brick driveway and patio, 2.5 car garage! The list goes on with updated windows, newer roof, A/C, stone, brick and newer Hardie Board siding! Reasonable taxes! The perfect blend of home and lifestyle!
Property Specifics
| Single Family | |
| — | |
| — | |
| 1935 | |
| Full | |
| — | |
| No | |
| 0.17 |
| Lake | |
| — | |
| 0 / Not Applicable | |
| None | |
| Lake Michigan | |
| Public Sewer, Sewer-Storm | |
| 09177378 | |
| 16143050200000 |
Nearby Schools
| NAME: | DISTRICT: | DISTANCE: | |
|---|---|---|---|
|
Grade School
Indian Trail Elementary School |
112 | — | |
|
Middle School
Elm Place School |
112 | Not in DB | |
|
High School
Highland Park High School |
113 | Not in DB | |
Property History
| DATE: | EVENT: | PRICE: | SOURCE: |
|---|---|---|---|
| 5 Aug, 2016 | Sold | $525,000 | MRED MLS |
| 13 May, 2016 | Under contract | $555,000 | MRED MLS |
| 27 Mar, 2016 | Listed for sale | $555,000 | MRED MLS |
Room Specifics
Total Bedrooms: 3
Bedrooms Above Ground: 3
Bedrooms Below Ground: 0
Dimensions: —
Floor Type: Hardwood
Dimensions: —
Floor Type: Hardwood
Full Bathrooms: 3
Bathroom Amenities: Whirlpool,Separate Shower,Steam Shower,Double Sink
Bathroom in Basement: 0
Rooms: No additional rooms
Basement Description: Unfinished
Other Specifics
| 2 | |
| Concrete Perimeter | |
| Brick | |
| Hot Tub, Brick Paver Patio | |
| — | |
| 55 X 138 | |
| Unfinished | |
| Full | |
| Vaulted/Cathedral Ceilings, Skylight(s), Hot Tub, Hardwood Floors, First Floor Laundry | |
| Double Oven, Range, Microwave, Dishwasher, Refrigerator, Washer, Dryer, Disposal, Stainless Steel Appliance(s) | |
| Not in DB | |
| Sidewalks | |
| — | |
| — | |
| Wood Burning, Attached Fireplace Doors/Screen, Gas Log |
Tax History
| Year | Property Taxes |
|---|---|
| 2016 | $9,085 |
Contact Agent
Nearby Similar Homes
Nearby Sold Comparables
Contact Agent
Listing Provided By
Berkshire Hathaway HomeServices KoenigRubloff

