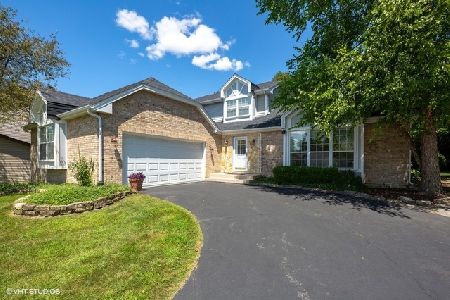171 Brentwood Trail, Elgin, Illinois 60120
$345,000
|
Sold
|
|
| Status: | Closed |
| Sqft: | 2,706 |
| Cost/Sqft: | $129 |
| Beds: | 4 |
| Baths: | 3 |
| Year Built: | 1991 |
| Property Taxes: | $6,724 |
| Days On Market: | 1749 |
| Lot Size: | 0,48 |
Description
Almost 1/2 acre on a premium lot located on cul-de-sac private and quiet*** Backs up to wooded area*** 2706 sq. ft. plus 1353 sq. ft. Unfinished Basement***Total 4059 Space to make your own*** 4 Bed*** 2 1/2 Bath*** Separate LR and DR with New Front Window** Kit with New Corian Counters, Lighting and Flooring*** Large Eat in Breakfast Room overlooking your deck and brick patio ***FR with Fireplace Gas/Wood*** 1st Floor Laundry Room with Appliances and Sink***Master Bedroom Suite with Vaulted Ceiling***2 Walk in Closets***Master Bath with Skylight and New Tile Floor ***Double Sink Vanity***Separate Tub and Shower**Full Bath and 3 additional Bedrooms complete 2nd Floor All bedrooms have walk in closets or whole wall of closets**Full Unfinished Basement*** Home Warranty Included***New Roof***New Siding***New Furnace*** New Driveway
Property Specifics
| Single Family | |
| — | |
| Traditional | |
| 1991 | |
| Full | |
| — | |
| No | |
| 0.48 |
| Cook | |
| — | |
| 65 / Annual | |
| Other | |
| Public | |
| Public Sewer | |
| 11053025 | |
| 06171100170000 |
Nearby Schools
| NAME: | DISTRICT: | DISTANCE: | |
|---|---|---|---|
|
Grade School
Timber Trails Elementary School |
46 | — | |
Property History
| DATE: | EVENT: | PRICE: | SOURCE: |
|---|---|---|---|
| 25 May, 2021 | Sold | $345,000 | MRED MLS |
| 18 Apr, 2021 | Under contract | $349,900 | MRED MLS |
| — | Last price change | $359,900 | MRED MLS |
| 14 Apr, 2021 | Listed for sale | $359,900 | MRED MLS |
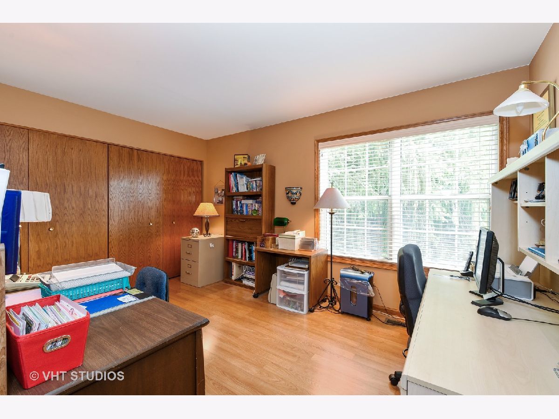
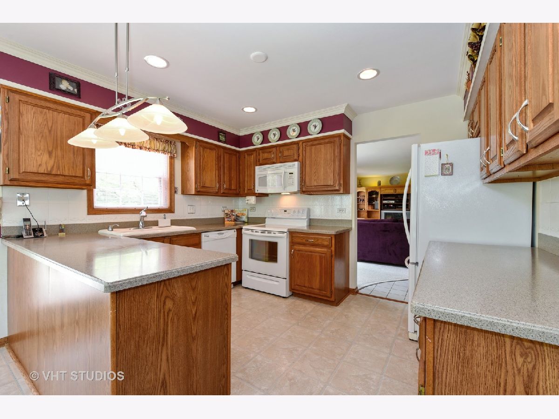
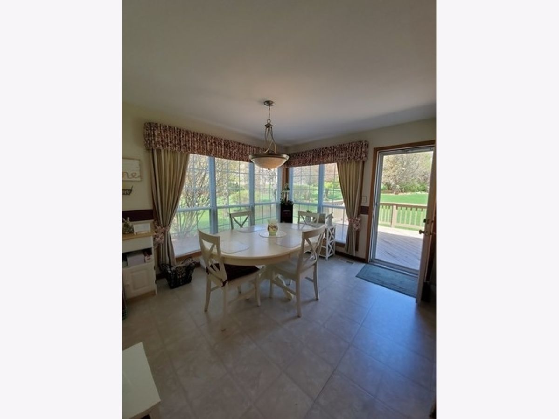
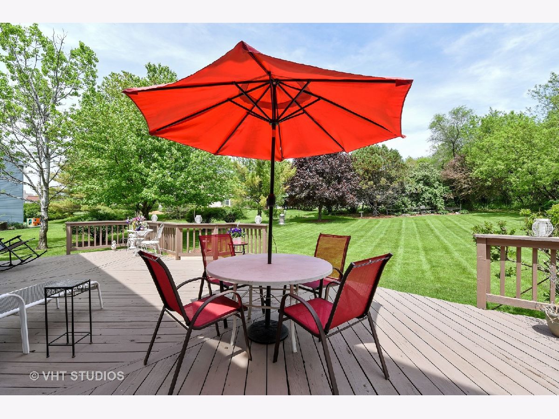
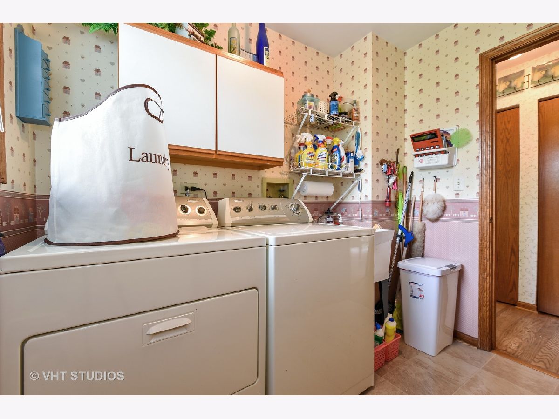
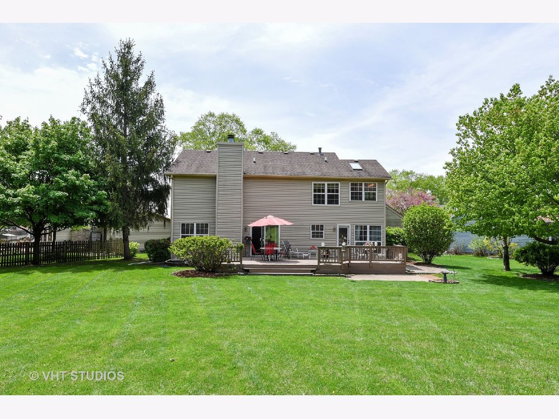
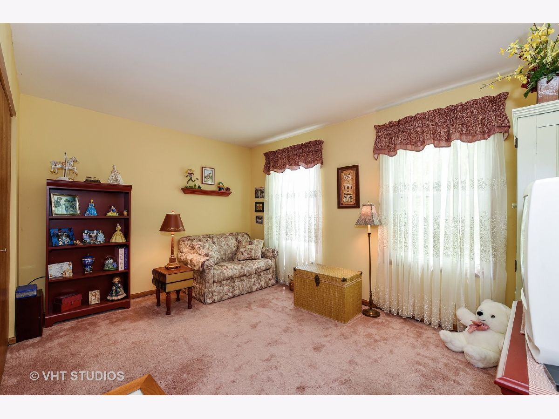
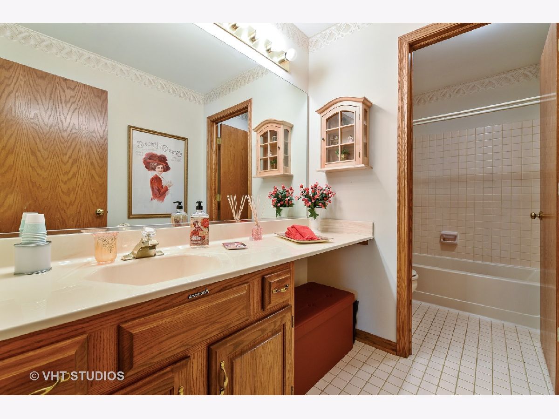
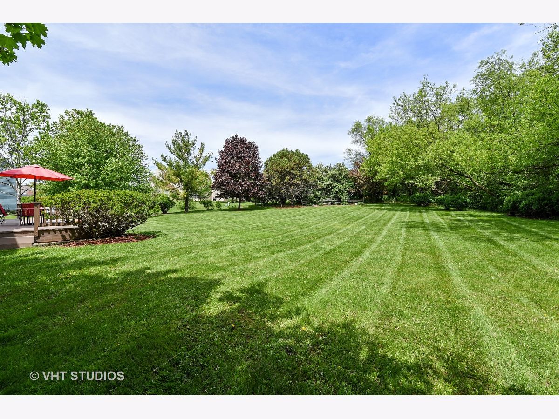
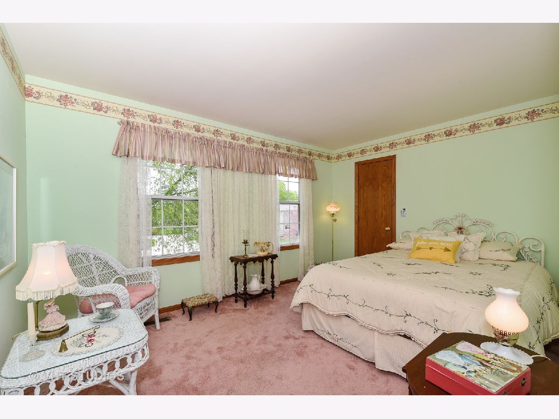
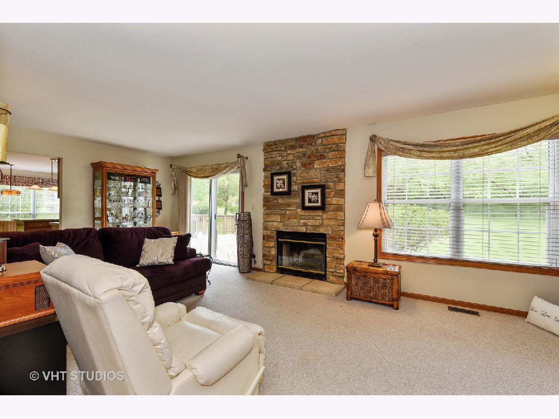
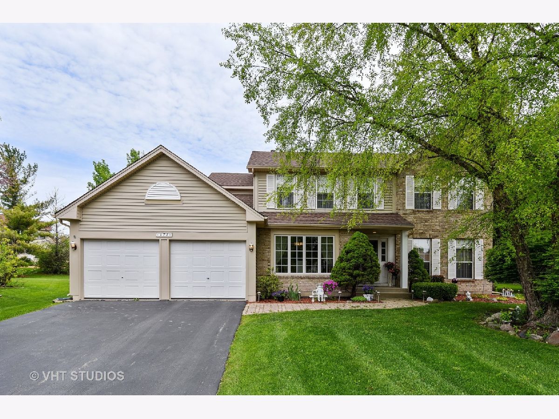
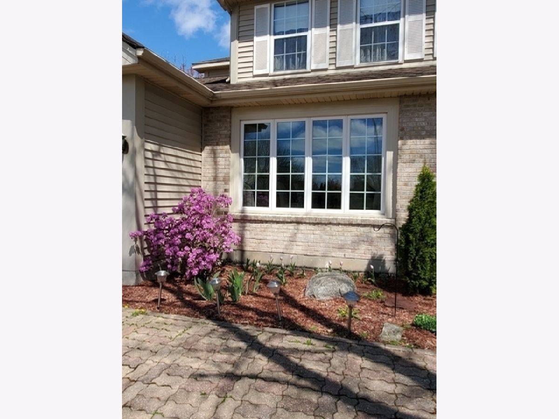
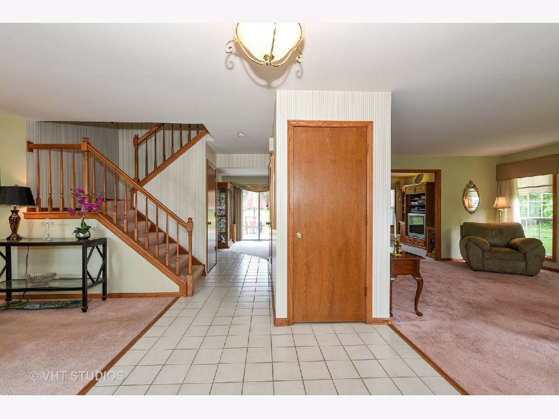
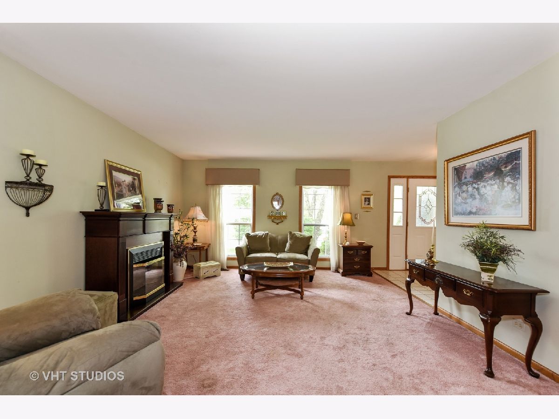
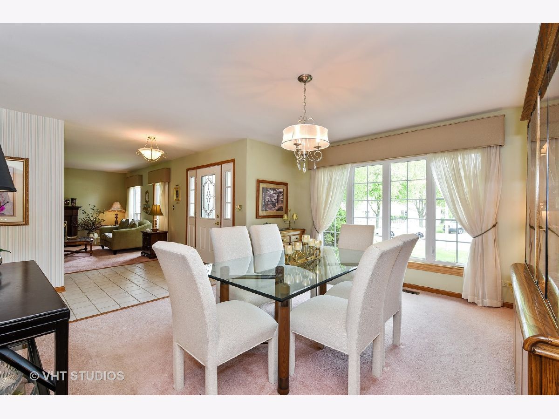
Room Specifics
Total Bedrooms: 4
Bedrooms Above Ground: 4
Bedrooms Below Ground: 0
Dimensions: —
Floor Type: Carpet
Dimensions: —
Floor Type: Carpet
Dimensions: —
Floor Type: Carpet
Full Bathrooms: 3
Bathroom Amenities: Separate Shower,Double Sink,Soaking Tub
Bathroom in Basement: 0
Rooms: Breakfast Room
Basement Description: Unfinished
Other Specifics
| 2.5 | |
| Concrete Perimeter | |
| Asphalt | |
| Deck, Porch | |
| Cul-De-Sac,Nature Preserve Adjacent,Landscaped,Backs to Trees/Woods | |
| 210300 | |
| — | |
| Full | |
| Vaulted/Cathedral Ceilings, Skylight(s), First Floor Laundry | |
| Range, Microwave, Dishwasher, Refrigerator, Washer, Dryer, Disposal | |
| Not in DB | |
| Curbs, Sidewalks, Street Lights, Street Paved | |
| — | |
| — | |
| Wood Burning, Gas Starter |
Tax History
| Year | Property Taxes |
|---|---|
| 2021 | $6,724 |
Contact Agent
Nearby Similar Homes
Contact Agent
Listing Provided By
Homesmart Connect LLC




