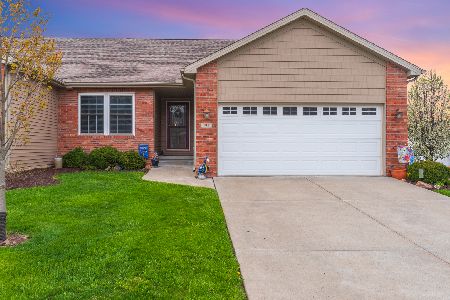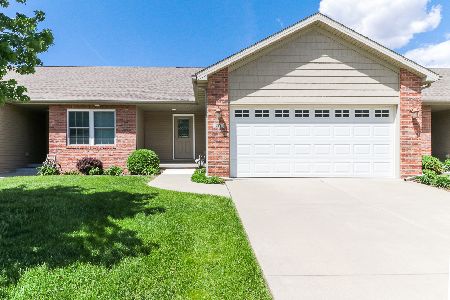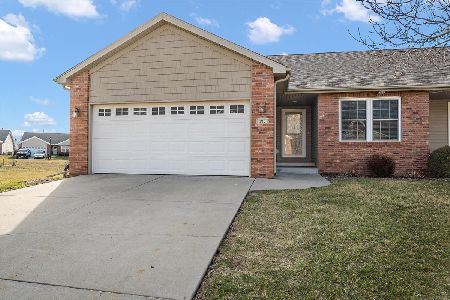171 Cassidy Road, Normal, Illinois 61761
$216,000
|
Sold
|
|
| Status: | Closed |
| Sqft: | 2,464 |
| Cost/Sqft: | $79 |
| Beds: | 2 |
| Baths: | 3 |
| Year Built: | 2012 |
| Property Taxes: | $1,981 |
| Days On Market: | 1686 |
| Lot Size: | 0,00 |
Description
Roll into Prairie Gardens subdivision through the thoughtful landscape amongst the glorious communal gardens. Emerge from the blissful display of natures canvas over the wooden bridge and past the gazebo to your maintenance free life. A professional landscaping crew (on-site) will manicure your lawn through the season and shovel your drive and walks in the winter. Open concept living on the main level with gorgeous maple cabinetry in the kitchen overlooking the cozy formal living room and stretching into the eat-in kitchen area. All matching ivory glazed GE appliances grace the kitchen's functionality. First floor "primary" features an exaggerated tray ceiling with mood lighting to set the stage of your carefree life. What happens on Cassidy, stays on Cassidy.... 2nd bedroom is on the main level and would also flex as a fantastic office space or a room for your collection of tchotchkes. Down the stairs awaits a huge family room perfect for entertaining complete with a kitchenette or bar area for serving your favorite soda pop or phosphate. Yes, the third bedroom is also in the lower level and right next to the HUGE full bath downstairs complete with a whirlpool tub. While Calgon takes you away you can store your belongings, your families belongings, and possibly your neighbors in the ENORMOUS storage space remaining in the lower level. Dry off and hit the deck with pergola and entertain the neighbors with your swan song of joy illuminating your new glorious life in Prairie Gardens subdivision.
Property Specifics
| Condos/Townhomes | |
| 1 | |
| — | |
| 2012 | |
| Full | |
| — | |
| No | |
| — |
| Mc Lean | |
| Prairie Gardens | |
| 85 / Monthly | |
| Lawn Care,Snow Removal,Other | |
| Public | |
| Public Sewer | |
| 11118696 | |
| 1430379002 |
Nearby Schools
| NAME: | DISTRICT: | DISTANCE: | |
|---|---|---|---|
|
Grade School
Parkside Elementary |
5 | — | |
|
Middle School
Parkside Jr High |
5 | Not in DB | |
|
High School
Normal Community West High Schoo |
5 | Not in DB | |
Property History
| DATE: | EVENT: | PRICE: | SOURCE: |
|---|---|---|---|
| 26 Sep, 2012 | Sold | $172,279 | MRED MLS |
| 19 Apr, 2012 | Under contract | $172,279 | MRED MLS |
| 19 Apr, 2012 | Listed for sale | $169,395 | MRED MLS |
| 30 Jun, 2020 | Sold | $172,000 | MRED MLS |
| 28 May, 2020 | Under contract | $174,900 | MRED MLS |
| — | Last price change | $179,900 | MRED MLS |
| 26 Apr, 2020 | Listed for sale | $179,900 | MRED MLS |
| 30 Jul, 2021 | Sold | $216,000 | MRED MLS |
| 12 Jun, 2021 | Under contract | $195,000 | MRED MLS |
| 10 Jun, 2021 | Listed for sale | $195,000 | MRED MLS |






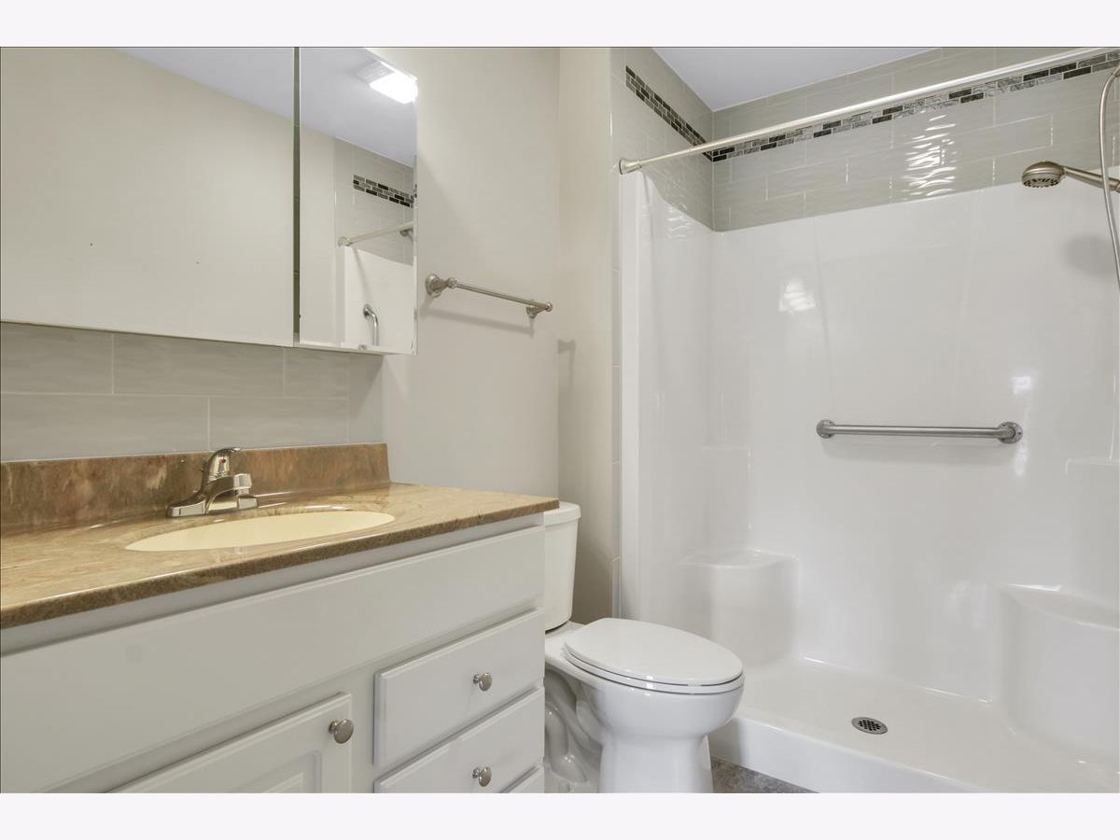


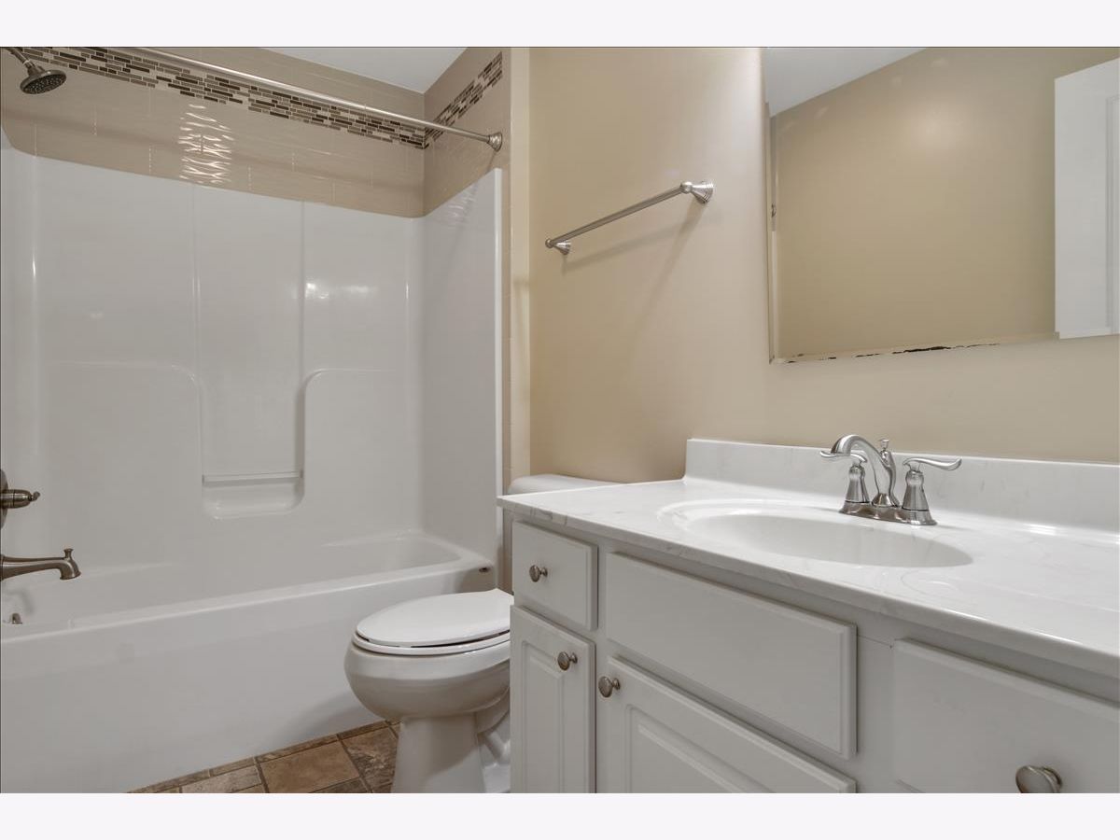




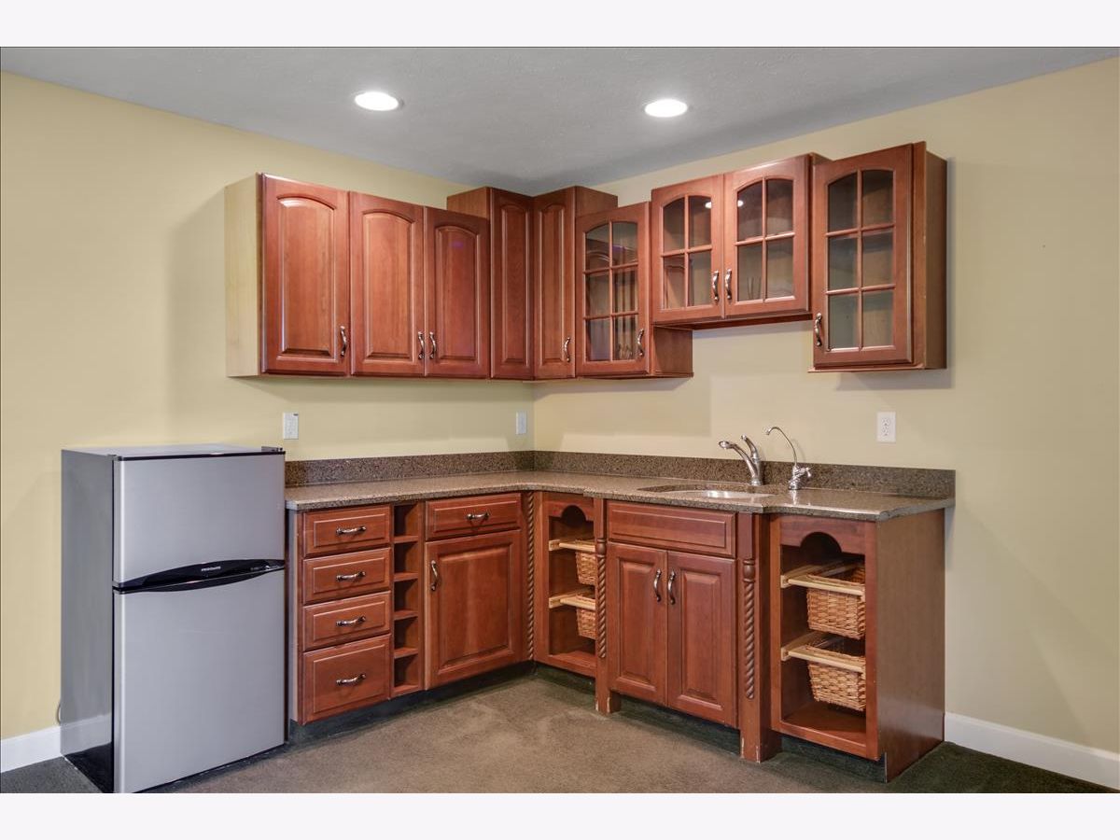

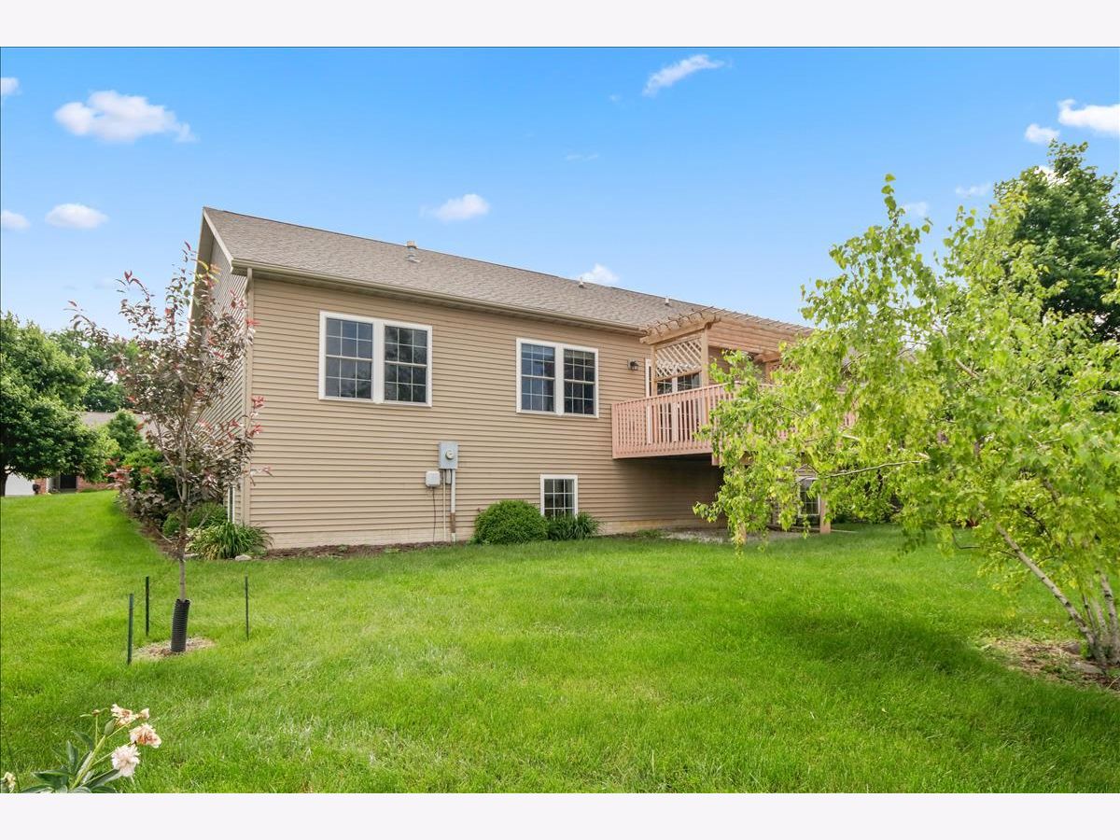







Room Specifics
Total Bedrooms: 3
Bedrooms Above Ground: 2
Bedrooms Below Ground: 1
Dimensions: —
Floor Type: Carpet
Dimensions: —
Floor Type: Carpet
Full Bathrooms: 3
Bathroom Amenities: Whirlpool
Bathroom in Basement: 1
Rooms: No additional rooms
Basement Description: Partially Finished,Egress Window,Rec/Family Area,Storage Space
Other Specifics
| 2 | |
| Concrete Perimeter | |
| Concrete | |
| Deck, End Unit | |
| Corner Lot,Landscaped,Garden,Views,Sidewalks,Water Garden | |
| 104X120 | |
| — | |
| Full | |
| — | |
| Range, Microwave, Dishwasher, Refrigerator, Disposal | |
| Not in DB | |
| — | |
| — | |
| — | |
| — |
Tax History
| Year | Property Taxes |
|---|---|
| 2020 | $4,307 |
| 2021 | $1,981 |
Contact Agent
Nearby Similar Homes
Nearby Sold Comparables
Contact Agent
Listing Provided By
RE/MAX Rising



