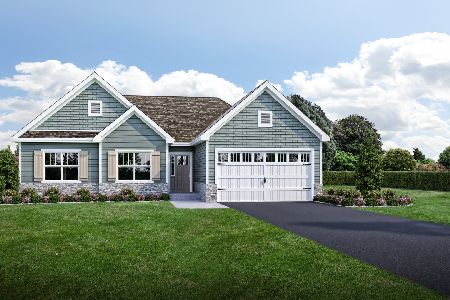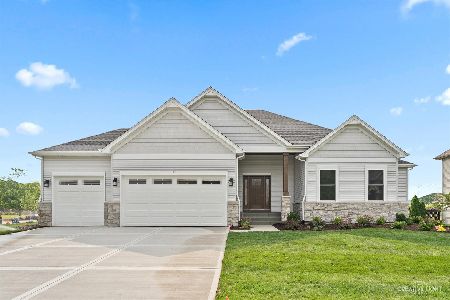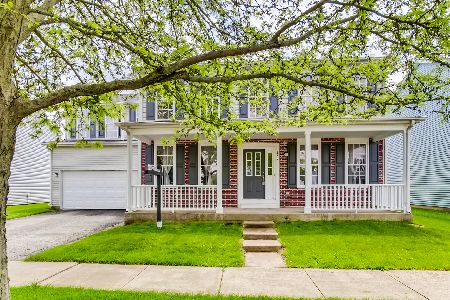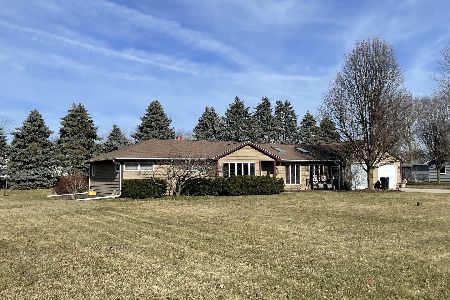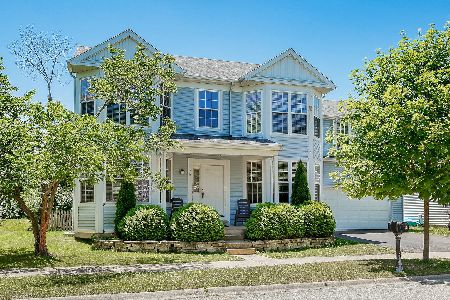171 Eisenhower Drive, Oswego, Illinois 60543
$279,000
|
Sold
|
|
| Status: | Closed |
| Sqft: | 2,379 |
| Cost/Sqft: | $117 |
| Beds: | 4 |
| Baths: | 4 |
| Year Built: | 2001 |
| Property Taxes: | $7,808 |
| Days On Market: | 1975 |
| Lot Size: | 0,24 |
Description
Welcome to this well maintained 4 Bedroom home located in Hometown subdivision in Oswego! Close to downtown shopping and dining.This home features: Concrete Driveway Oct 2012 with curb cutout Hardwood Flooring and Porcelain tile. Perfect for entertaining and family time with the Family Room open to the Kitchen. Roll out custom drawers in the Kitchen Pantry and Granite Countertops. Upstairs the Large Master suite has 3/4 in Hardwood Flooring. With Custom built shelving in the Master Closet! Walk in Shower. Soaking tub, and Double Vanity in the Master Bathroom. The Loft is located next to the Master with access to a Balcony! Porcelain tile in the Full Bathroom upstairs also including a double vanity! Basement has tons of storage with built in shelving. 1/2 Bath in the basement. Covered Front Patio. Fenced in Back Yard! Large 10x12 Shed. Stamped Concrete Patio. Fully Insulated Garage! New Roof in 2018, New Owned Water Softener 2020! HOA is paid till December 2020!
Property Specifics
| Single Family | |
| — | |
| — | |
| 2001 | |
| Full | |
| — | |
| No | |
| 0.24 |
| Kendall | |
| Hometown | |
| 164 / Quarterly | |
| Insurance | |
| Public | |
| Public Sewer | |
| 10840186 | |
| 0318245010 |
Property History
| DATE: | EVENT: | PRICE: | SOURCE: |
|---|---|---|---|
| 23 Oct, 2020 | Sold | $279,000 | MRED MLS |
| 18 Sep, 2020 | Under contract | $279,000 | MRED MLS |
| — | Last price change | $289,900 | MRED MLS |
| 31 Aug, 2020 | Listed for sale | $289,900 | MRED MLS |
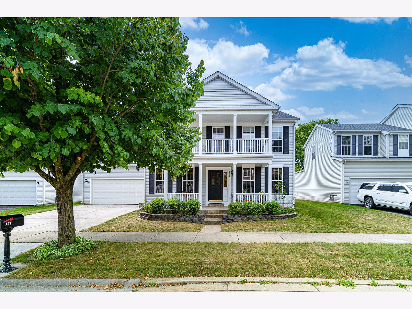
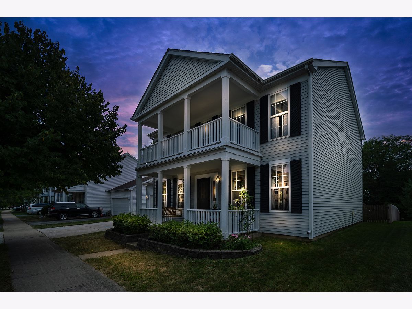
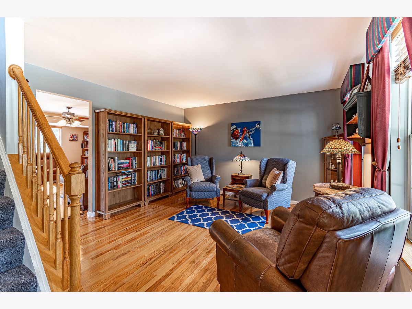
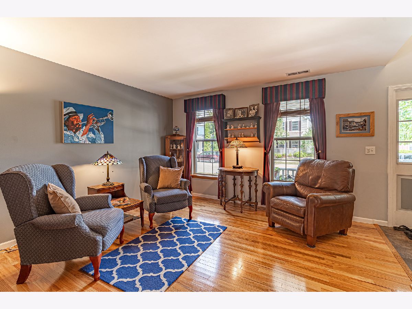
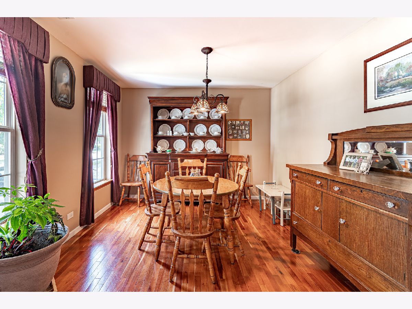
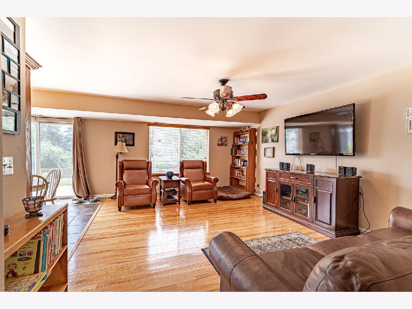
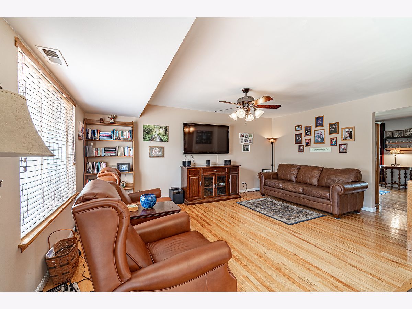
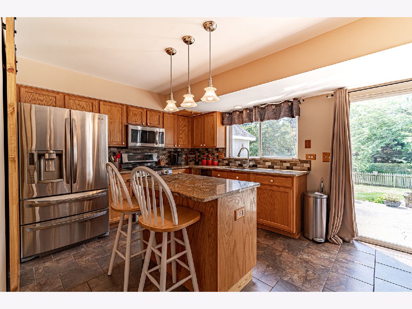
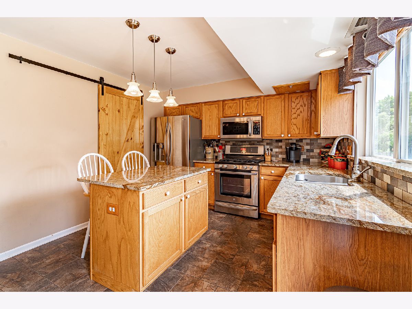
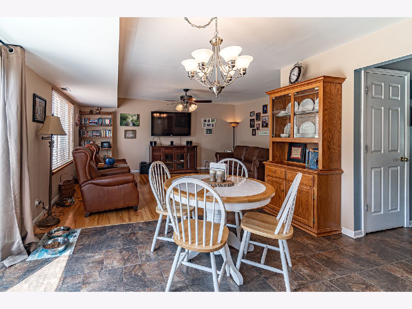
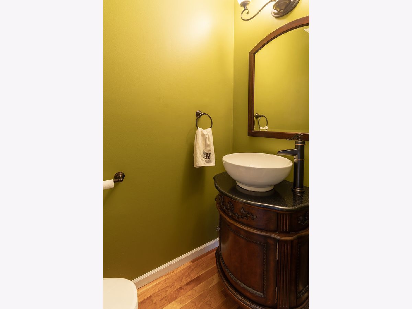
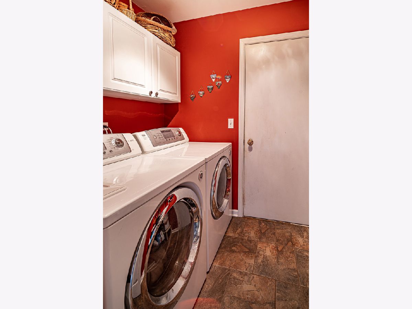
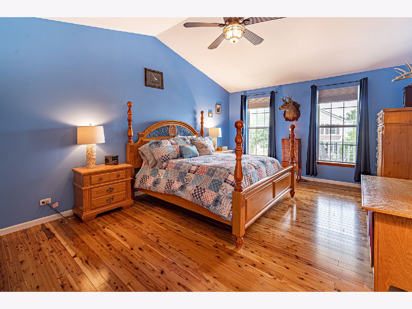
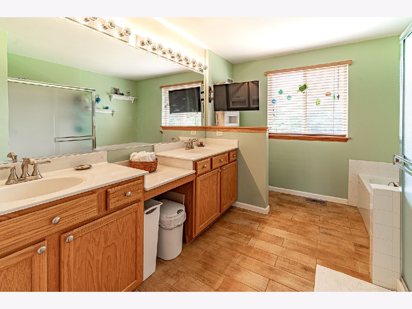
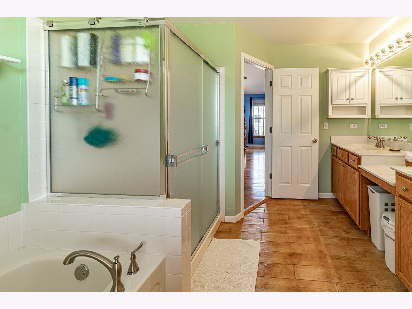
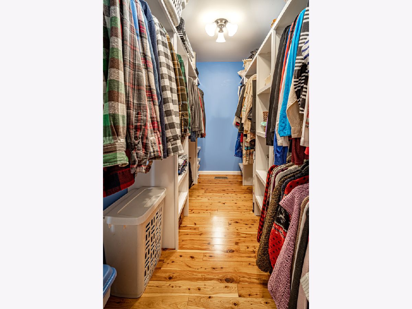
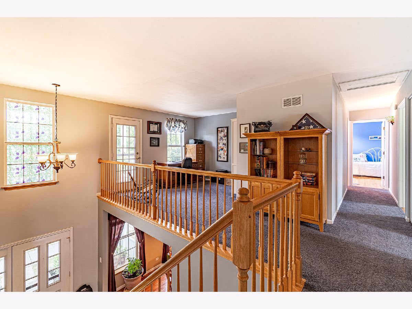
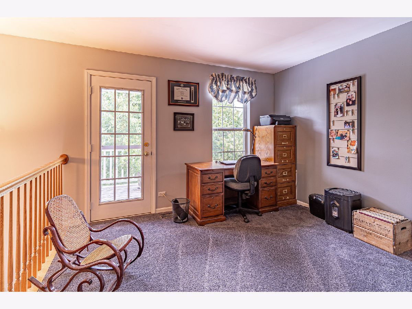
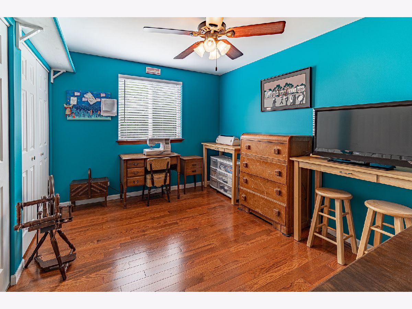
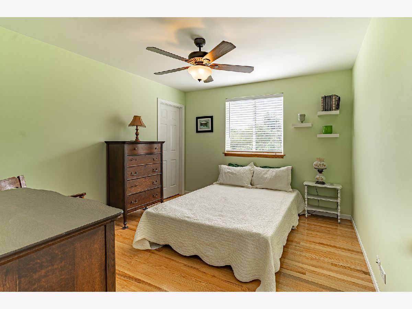
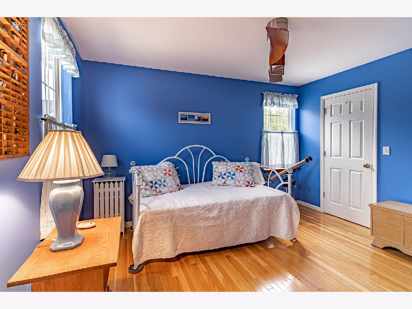
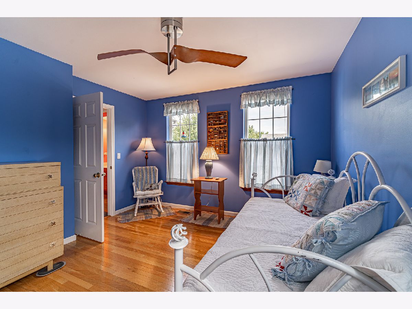
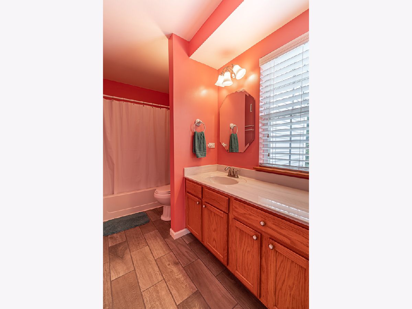
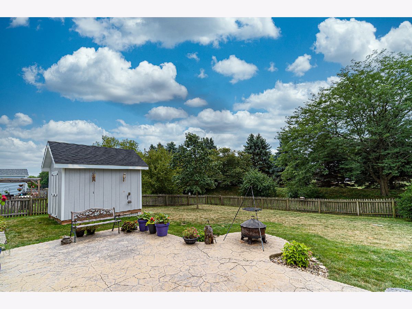
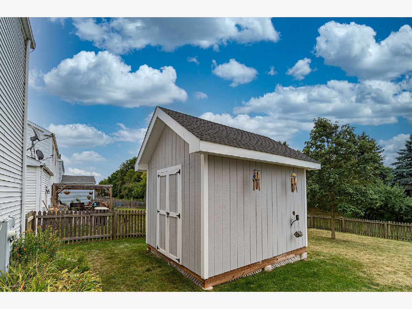
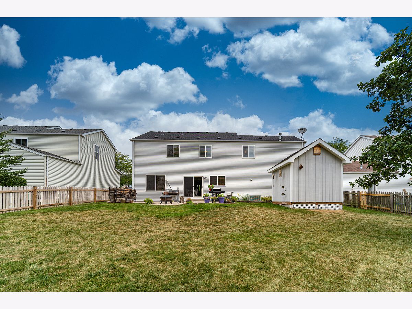
Room Specifics
Total Bedrooms: 4
Bedrooms Above Ground: 4
Bedrooms Below Ground: 0
Dimensions: —
Floor Type: Hardwood
Dimensions: —
Floor Type: Hardwood
Dimensions: —
Floor Type: Hardwood
Full Bathrooms: 4
Bathroom Amenities: Separate Shower,Double Sink,Soaking Tub
Bathroom in Basement: 1
Rooms: Loft,Eating Area
Basement Description: Unfinished
Other Specifics
| 2 | |
| — | |
| Concrete | |
| Stamped Concrete Patio | |
| Fenced Yard | |
| 65 X 160 | |
| — | |
| Full | |
| Hardwood Floors, First Floor Laundry, Walk-In Closet(s) | |
| — | |
| Not in DB | |
| — | |
| — | |
| — | |
| — |
Tax History
| Year | Property Taxes |
|---|---|
| 2020 | $7,808 |
Contact Agent
Nearby Similar Homes
Nearby Sold Comparables
Contact Agent
Listing Provided By
Kettley & Co. Inc. - Yorkville





