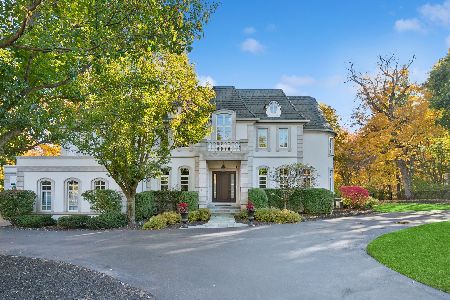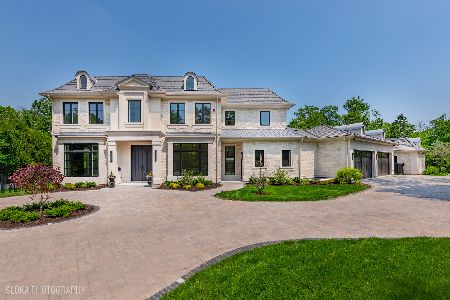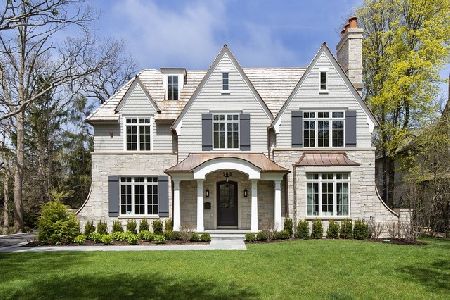171 Franklin Road, Glencoe, Illinois 60022
$2,850,000
|
Sold
|
|
| Status: | Closed |
| Sqft: | 11,000 |
| Cost/Sqft: | $273 |
| Beds: | 5 |
| Baths: | 7 |
| Year Built: | 2005 |
| Property Taxes: | $56,601 |
| Days On Market: | 3566 |
| Lot Size: | 0,67 |
Description
Extraordinary value! Fully renovated stunning French Chateau in prime East Glencoe location. With limestone and stone exterior and slate roof this stately house has a great curb appeal. Open floor plan, app. 11,000sq.ft of finished space with spacious, well appointed rooms, elevator, 5 fireplaces and much more-this home has it all! Home features impressive 2-story foyer, exquisite chef's kitchen, 6 en-suite bedrooms, specious master with 12 foot ceiling and sitting room, media room, bright walkout lower level, elevator, heated floor in garage and lower level and much, much more. The owner invested considerable amount of money to update the house! The renovations include painting, new lighting, upgraded kitchen, etc. The house has a completely new modern look. Must see!
Property Specifics
| Single Family | |
| — | |
| — | |
| 2005 | |
| Full,Walkout | |
| — | |
| No | |
| 0.67 |
| Cook | |
| — | |
| 0 / Not Applicable | |
| None | |
| Lake Michigan | |
| Overhead Sewers | |
| 09194698 | |
| 05062000090000 |
Nearby Schools
| NAME: | DISTRICT: | DISTANCE: | |
|---|---|---|---|
|
Grade School
South Elementary School |
35 | — | |
|
Middle School
Central School |
35 | Not in DB | |
|
High School
New Trier Twp H.s. Northfield/wi |
203 | Not in DB | |
Property History
| DATE: | EVENT: | PRICE: | SOURCE: |
|---|---|---|---|
| 4 Jun, 2007 | Sold | $3,800,000 | MRED MLS |
| 13 Feb, 2007 | Under contract | $3,995,000 | MRED MLS |
| 8 Jan, 2007 | Listed for sale | $3,995,000 | MRED MLS |
| 27 May, 2016 | Sold | $2,850,000 | MRED MLS |
| 17 Apr, 2016 | Under contract | $2,999,000 | MRED MLS |
| 14 Apr, 2016 | Listed for sale | $2,999,000 | MRED MLS |
Room Specifics
Total Bedrooms: 6
Bedrooms Above Ground: 5
Bedrooms Below Ground: 1
Dimensions: —
Floor Type: Hardwood
Dimensions: —
Floor Type: Hardwood
Dimensions: —
Floor Type: Hardwood
Dimensions: —
Floor Type: —
Dimensions: —
Floor Type: —
Full Bathrooms: 7
Bathroom Amenities: Whirlpool,Separate Shower,Steam Shower,Double Sink
Bathroom in Basement: 1
Rooms: Bedroom 5,Bedroom 6,Breakfast Room,Enclosed Balcony,Exercise Room,Foyer,Game Room,Library,Play Room,Recreation Room,Theatre Room,Utility Room-2nd Floor
Basement Description: Finished
Other Specifics
| 3 | |
| Concrete Perimeter | |
| Brick,Circular | |
| Patio | |
| Fenced Yard,Nature Preserve Adjacent,Landscaped | |
| 100 X 285 | |
| Pull Down Stair | |
| Full | |
| Bar-Wet, Elevator, Hardwood Floors, Heated Floors, First Floor Laundry, Second Floor Laundry | |
| Double Oven, Microwave, Dishwasher, Refrigerator, Bar Fridge, Washer, Dryer, Disposal | |
| Not in DB | |
| Sidewalks, Street Lights, Street Paved | |
| — | |
| — | |
| Gas Log, Gas Starter |
Tax History
| Year | Property Taxes |
|---|---|
| 2007 | $33,864 |
| 2016 | $56,601 |
Contact Agent
Nearby Similar Homes
Nearby Sold Comparables
Contact Agent
Listing Provided By
@properties










