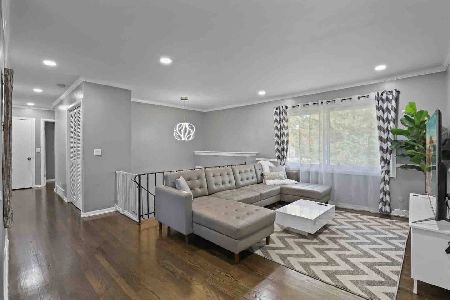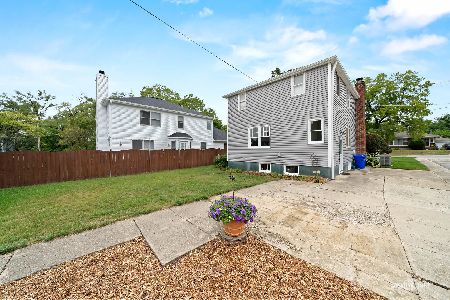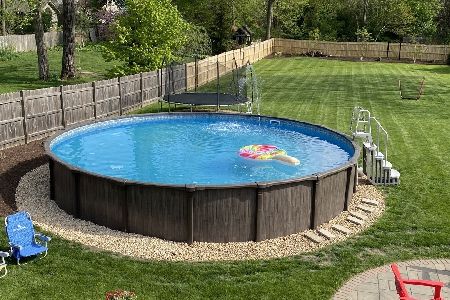171 Hill Avenue, Glen Ellyn, Illinois 60137
$760,000
|
Sold
|
|
| Status: | Closed |
| Sqft: | 3,531 |
| Cost/Sqft: | $219 |
| Beds: | 4 |
| Baths: | 4 |
| Year Built: | 2014 |
| Property Taxes: | $0 |
| Days On Market: | 4108 |
| Lot Size: | 0,00 |
Description
Construction Complete! Ideally located on border of Glen Ellyn & Wheaton w/ access to train, restaurants, shopping, libraries & parks. Park-like back yard, 3 car garage. Open concept floor plan, gourmet kitchen w/2 built in ovens & an extensive island, HWF throughout, luxurious master suite, semi-finished Walk-Out basement.
Property Specifics
| Single Family | |
| — | |
| — | |
| 2014 | |
| Full,Walkout | |
| THE REDWOOD II | |
| No | |
| — |
| Du Page | |
| — | |
| 0 / Not Applicable | |
| None | |
| Public | |
| Public Sewer | |
| 08769631 | |
| 0515128024 |
Nearby Schools
| NAME: | DISTRICT: | DISTANCE: | |
|---|---|---|---|
|
Grade School
Lincoln Elementary School |
41 | — | |
|
Middle School
Hadley Junior High School |
41 | Not in DB | |
|
High School
Glenbard West High School |
87 | Not in DB | |
Property History
| DATE: | EVENT: | PRICE: | SOURCE: |
|---|---|---|---|
| 13 Aug, 2013 | Sold | $239,900 | MRED MLS |
| 17 Jul, 2013 | Under contract | $239,900 | MRED MLS |
| 18 Jun, 2013 | Listed for sale | $239,900 | MRED MLS |
| 16 Mar, 2015 | Sold | $760,000 | MRED MLS |
| 8 Feb, 2015 | Under contract | $774,900 | MRED MLS |
| 5 Nov, 2014 | Listed for sale | $774,900 | MRED MLS |
| 9 Jul, 2021 | Sold | $1,058,000 | MRED MLS |
| 2 Jun, 2021 | Under contract | $1,099,000 | MRED MLS |
| 15 May, 2021 | Listed for sale | $1,099,000 | MRED MLS |
Room Specifics
Total Bedrooms: 4
Bedrooms Above Ground: 4
Bedrooms Below Ground: 0
Dimensions: —
Floor Type: Carpet
Dimensions: —
Floor Type: Carpet
Dimensions: —
Floor Type: Carpet
Full Bathrooms: 4
Bathroom Amenities: Separate Shower,Double Sink,Soaking Tub
Bathroom in Basement: 1
Rooms: Eating Area,Loft
Basement Description: Partially Finished,Bathroom Rough-In
Other Specifics
| 3 | |
| Concrete Perimeter | |
| Concrete | |
| Deck, Porch | |
| — | |
| 75 X 300 | |
| — | |
| Full | |
| Hardwood Floors, Second Floor Laundry | |
| Double Oven, Microwave, Dishwasher, Disposal, Stainless Steel Appliance(s) | |
| Not in DB | |
| — | |
| — | |
| — | |
| — |
Tax History
| Year | Property Taxes |
|---|---|
| 2013 | $5,094 |
| 2021 | $22,885 |
Contact Agent
Nearby Similar Homes
Nearby Sold Comparables
Contact Agent
Listing Provided By
@properties









