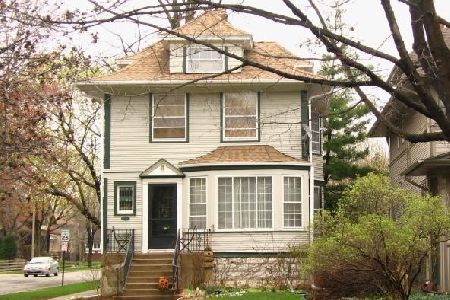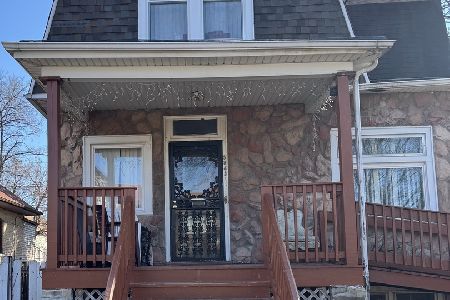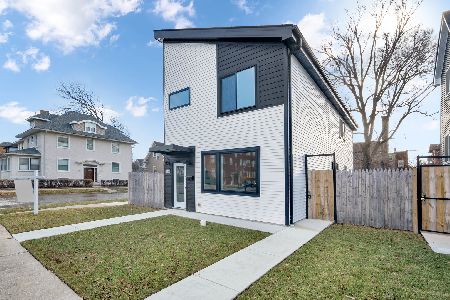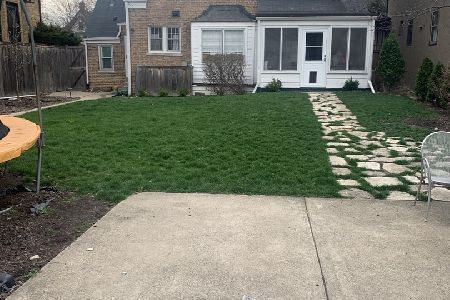171 Lombard Avenue, Oak Park, Illinois 60302
$1,353,332
|
Sold
|
|
| Status: | Closed |
| Sqft: | 4,884 |
| Cost/Sqft: | $286 |
| Beds: | 4 |
| Baths: | 5 |
| Year Built: | 2018 |
| Property Taxes: | $27,258 |
| Days On Market: | 983 |
| Lot Size: | 0,00 |
Description
Stunning 2018 construction home that exemplifies beautiful design and sophisticated decor -- nothing to do but move in! This light-filled home is the perfect blend of modern luxury and classic charm on an amazing Oak Park block. Gracious entry leads seamlessly into a spacious great room with a cozy fireplace and large windows that offer breathtaking views of the gorgeous yard. The gourmet kitchen features Wolf/Subzero SS appliances, floor-to-ceiling custom cabinetry, and a huge island center island with seating, and a bright & peaceful breakfast nook. The adjacent butler's pantry with a beverage fridge and dining area is perfect for entertaining guests or enjoying a quiet meal with family. Fantastic dedicated study (or 1st-floor bedroom) and the 1st-floor full bath is a huge plus. Fully landscaped, the backyard is complete with a hot tub, pergola, and lots of greenspace -- a perfect outdoor entertaining space. Walk right into the side-entry mudroom, complete with lots of storage - a perfect pit stop before either popping up to the main living space or heading down to the super roomy lower level. 2nd level includes a lovely primary suite with 2 huge walk-in closets, a luxury bath with soaking tub, frameless glass shower dual vanities & heated floors. Fantastic space in the 2nd & 3rd bedrooms including a Jack & Jill bath, dual vanities & heated floors. 4th-bed has an ensuite bath w/shower & heated floors. Bright & spacious 2nd-floor laundry. The deep-pour finished lower level is a true living space with built-in cabinetry, wet bar, a 5th bedroom/workout/office space, full bath w/shower, tons of storage, and another dedicated laundry space. Super easy 20-minute commute to the city, walkable to all schools, grocery, pool, farmer's market, and CTA green line. Oversized lot with 2 car garage. This home is special! Showings Begin 5/13.
Property Specifics
| Single Family | |
| — | |
| — | |
| 2018 | |
| — | |
| — | |
| No | |
| — |
| Cook | |
| — | |
| 0 / Not Applicable | |
| — | |
| — | |
| — | |
| 11777206 | |
| 16081200140000 |
Nearby Schools
| NAME: | DISTRICT: | DISTANCE: | |
|---|---|---|---|
|
Grade School
William Beye Elementary School |
97 | — | |
|
Middle School
Percy Julian Middle School |
97 | Not in DB | |
|
High School
Oak Park & River Forest High Sch |
200 | Not in DB | |
Property History
| DATE: | EVENT: | PRICE: | SOURCE: |
|---|---|---|---|
| 28 Apr, 2016 | Sold | $210,000 | MRED MLS |
| 1 Mar, 2016 | Under contract | $230,000 | MRED MLS |
| 22 Jan, 2016 | Listed for sale | $230,000 | MRED MLS |
| 29 Jun, 2018 | Sold | $1,149,000 | MRED MLS |
| 5 Jun, 2018 | Under contract | $1,149,000 | MRED MLS |
| 17 May, 2018 | Listed for sale | $1,149,000 | MRED MLS |
| 24 Jul, 2023 | Sold | $1,353,332 | MRED MLS |
| 19 May, 2023 | Under contract | $1,395,000 | MRED MLS |
| 11 May, 2023 | Listed for sale | $1,395,000 | MRED MLS |
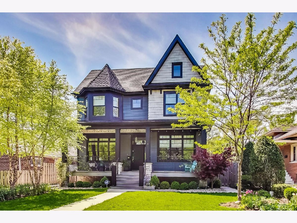
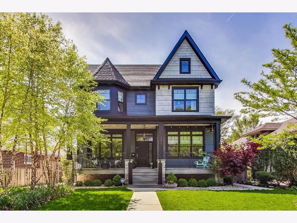
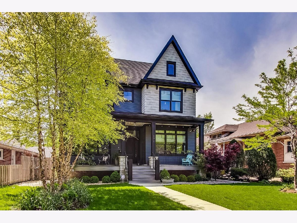
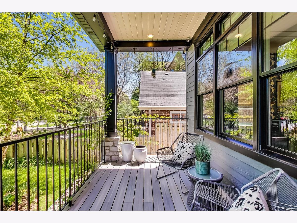
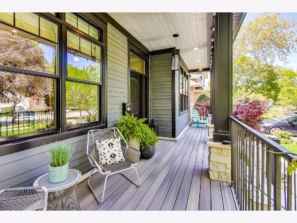
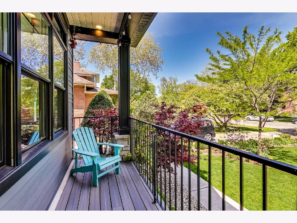
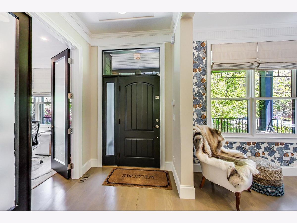
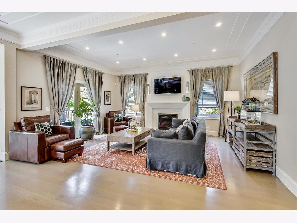
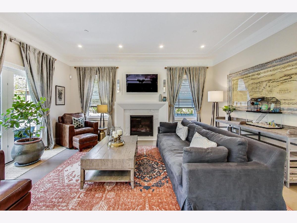
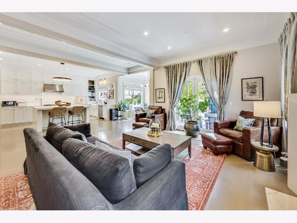
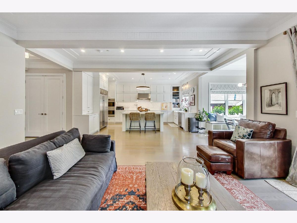
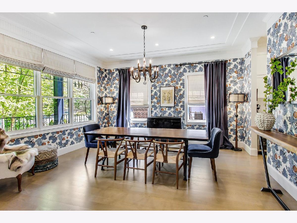
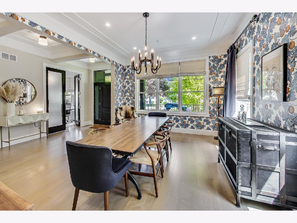
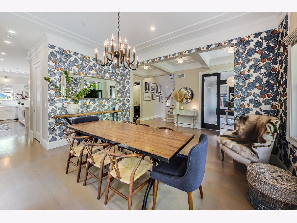
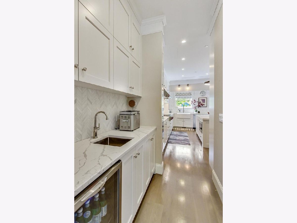
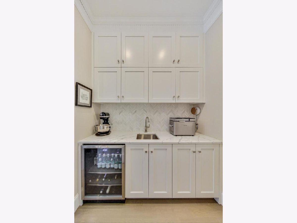
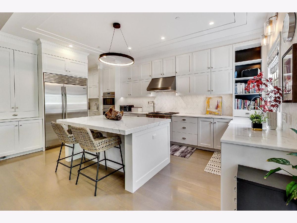
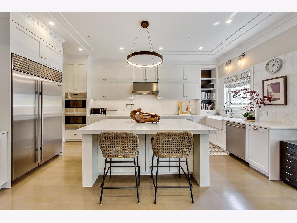
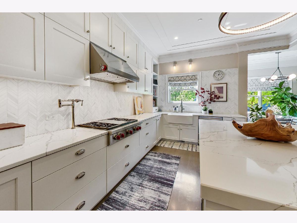
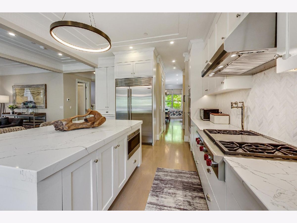
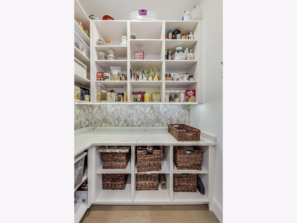
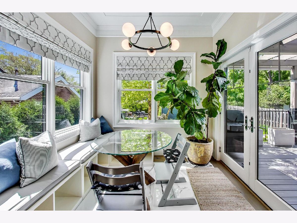
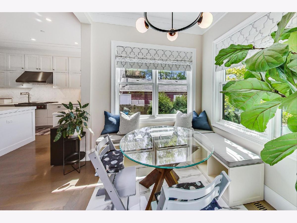
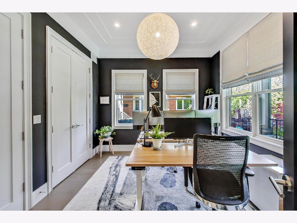
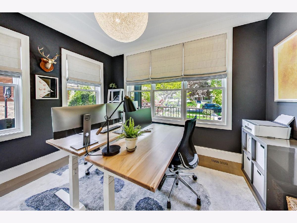
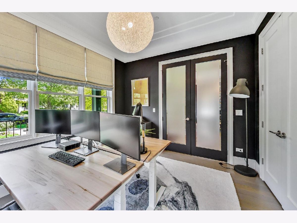
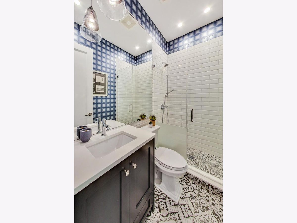
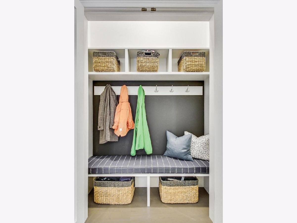
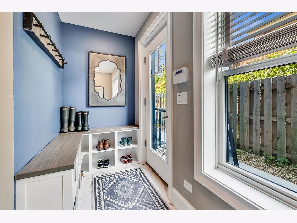
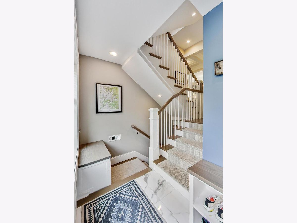
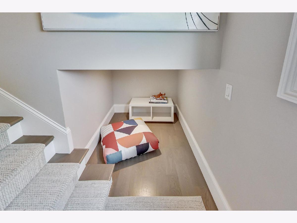
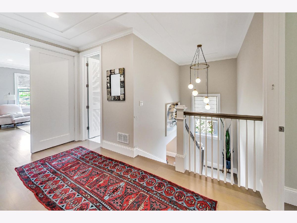
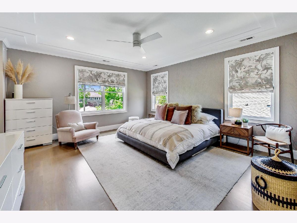

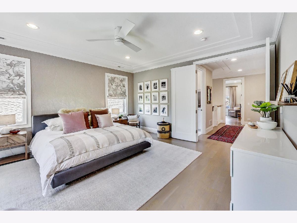
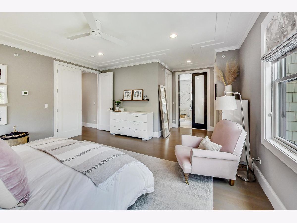
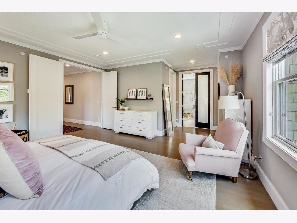
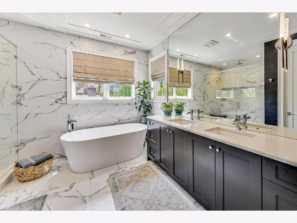
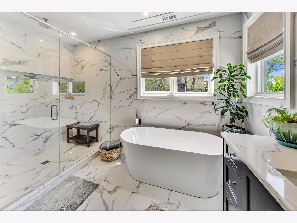
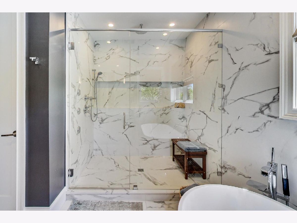
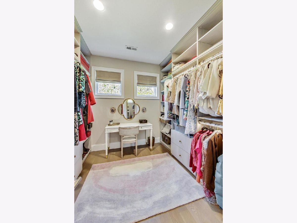
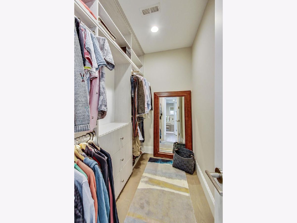
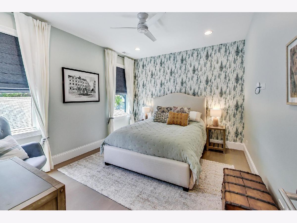
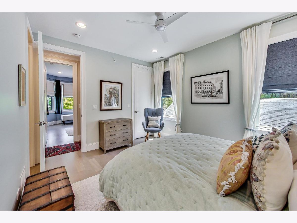
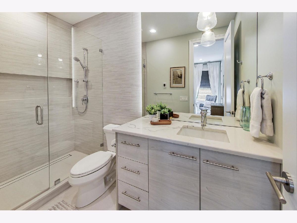
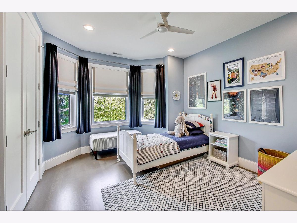
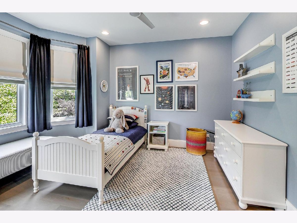
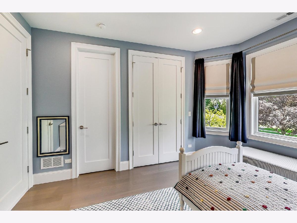
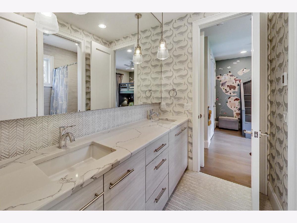
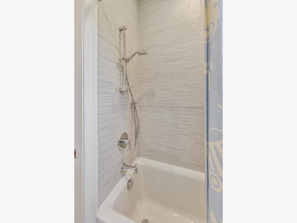
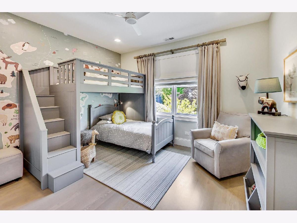
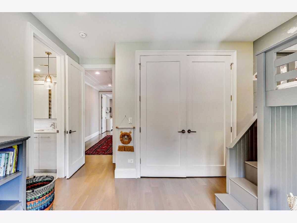
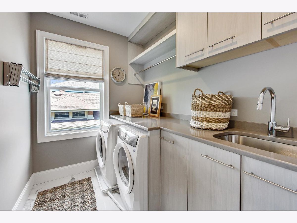
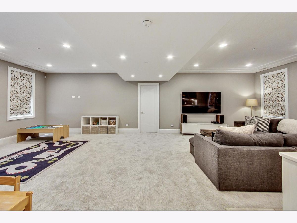
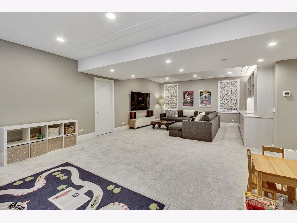
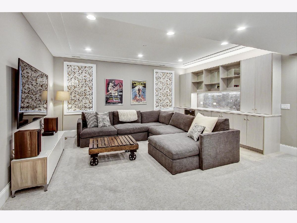
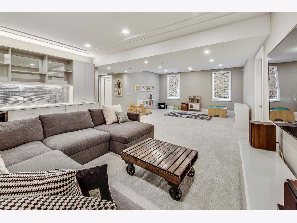
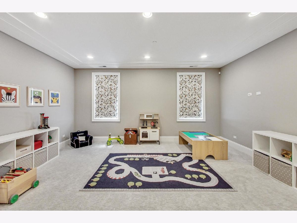
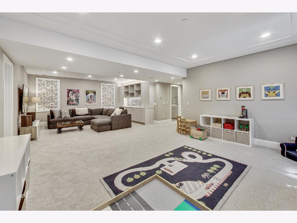
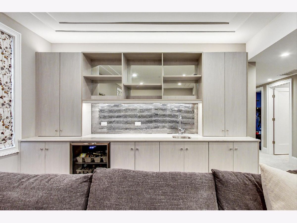
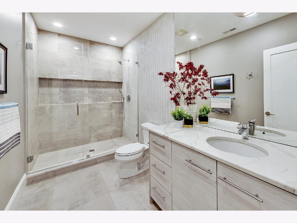
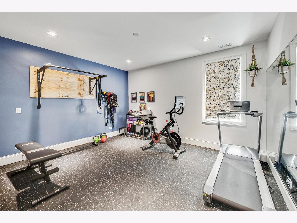
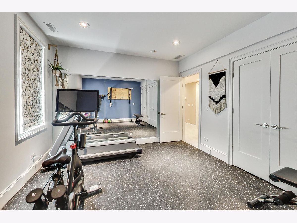
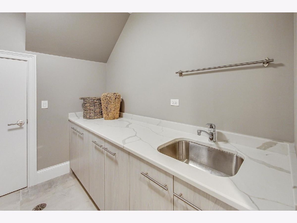
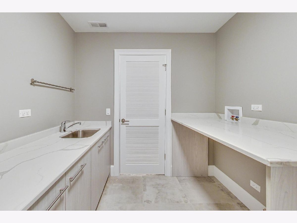
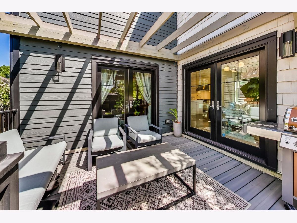
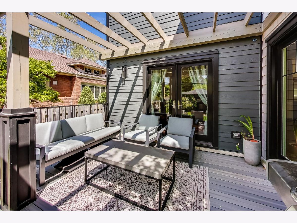
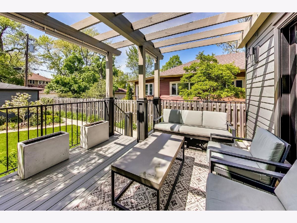
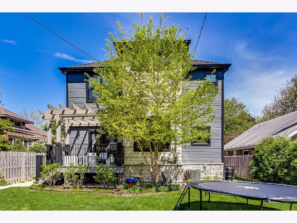
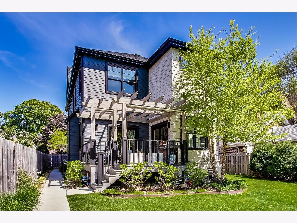
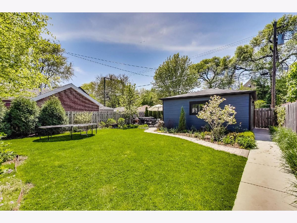
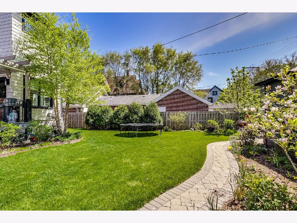
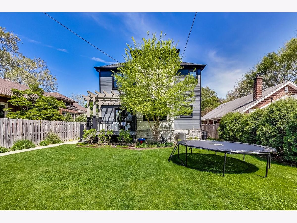
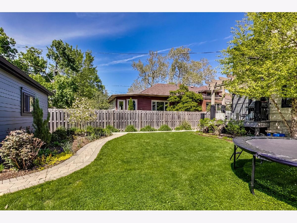
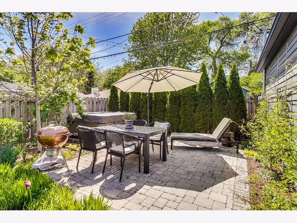
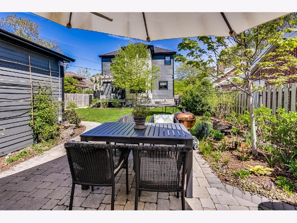
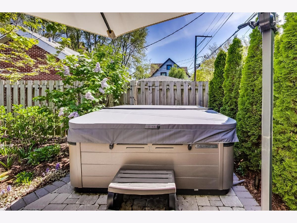
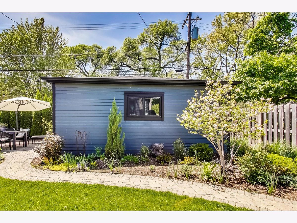
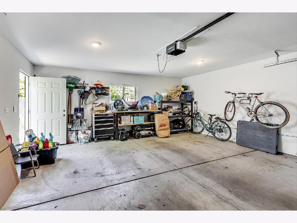
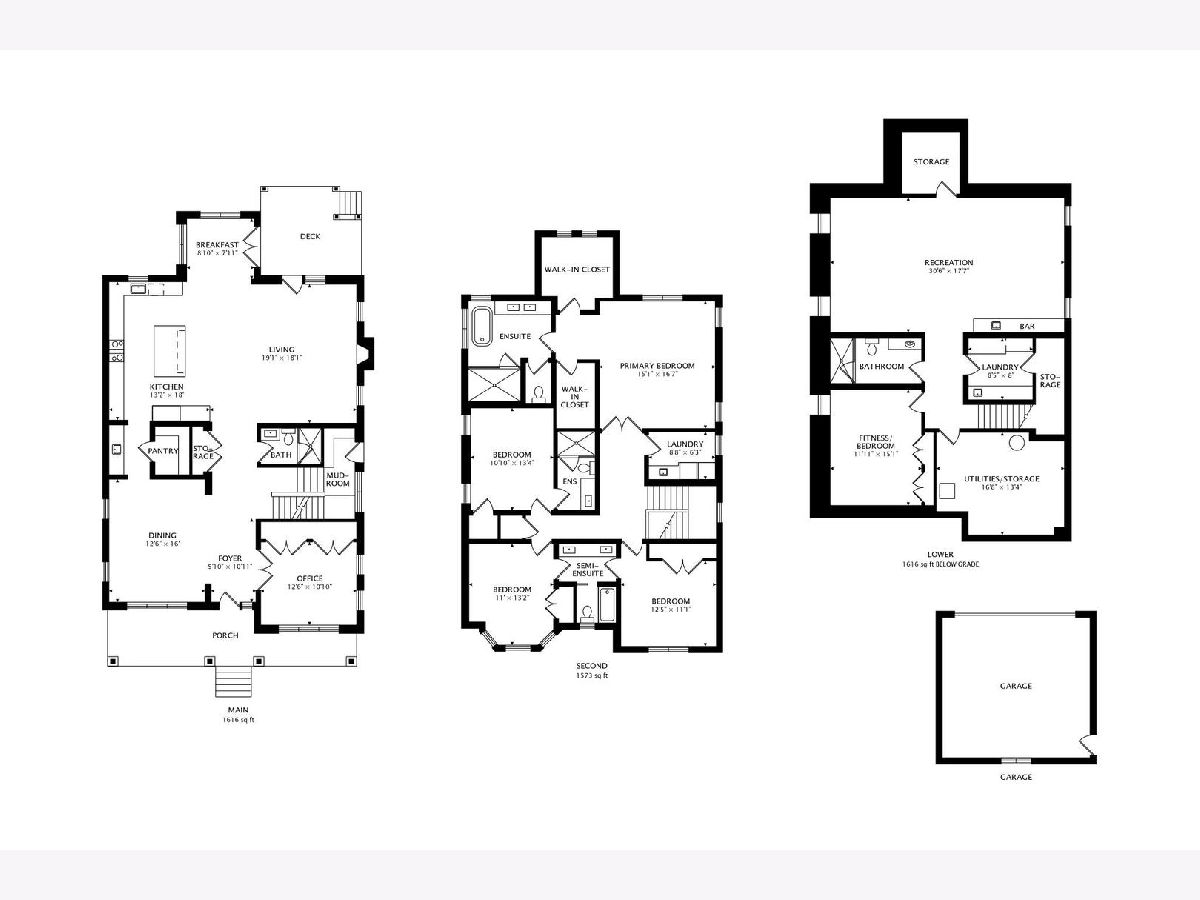
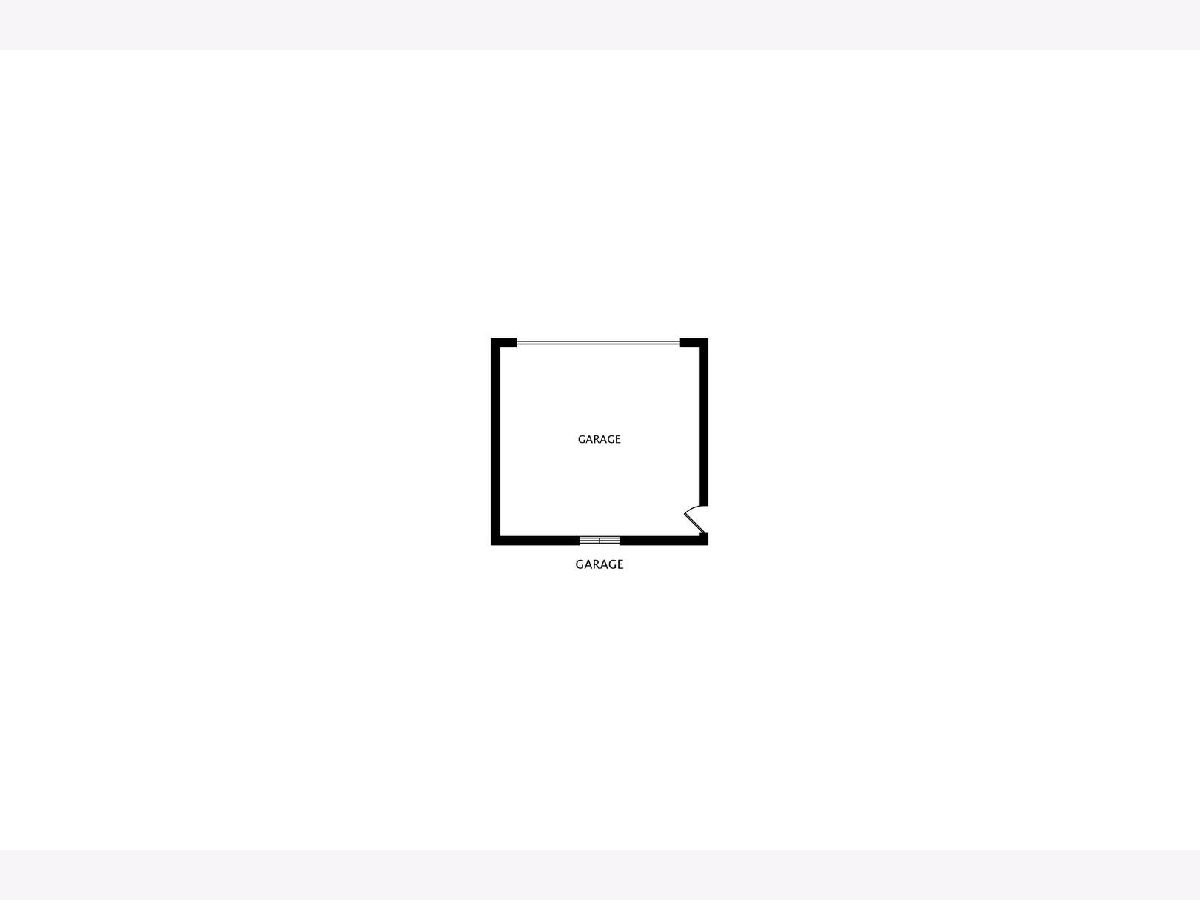
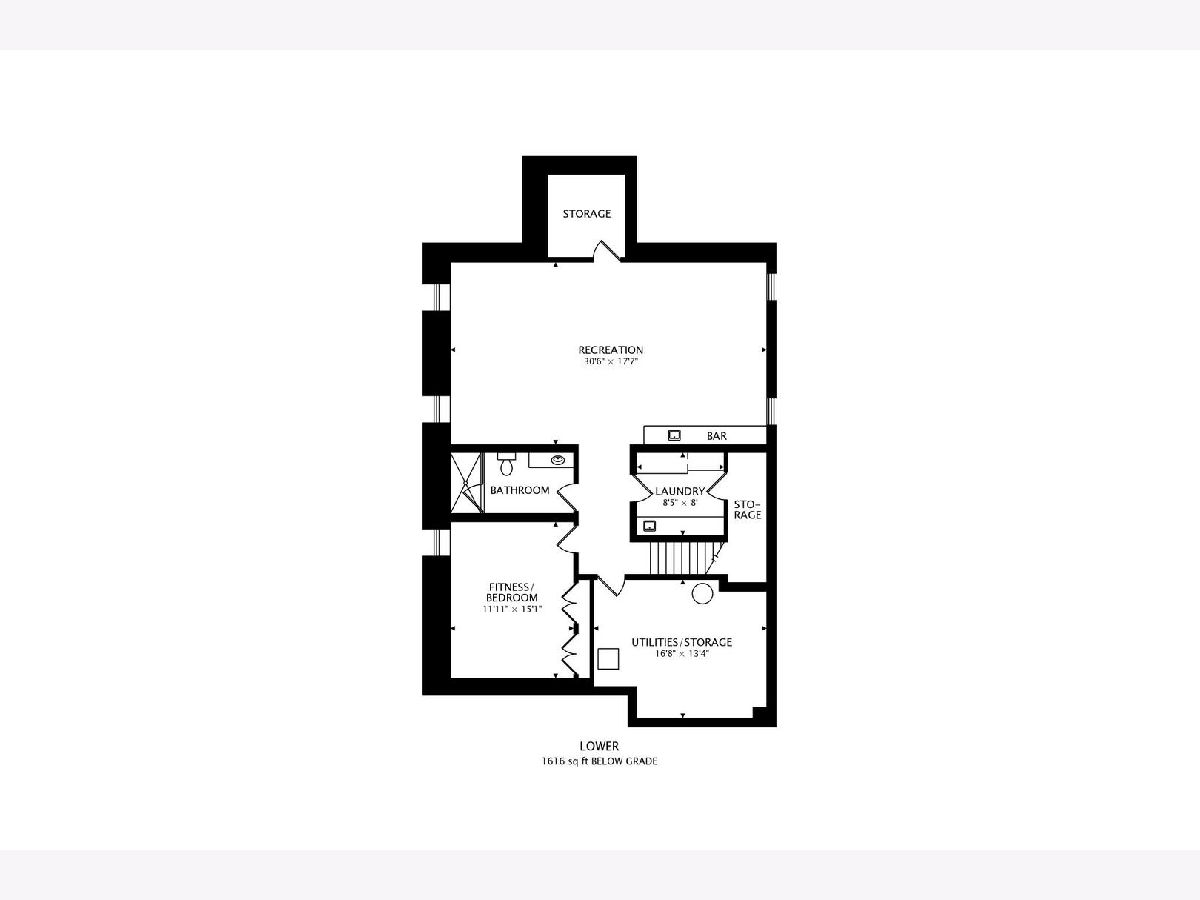
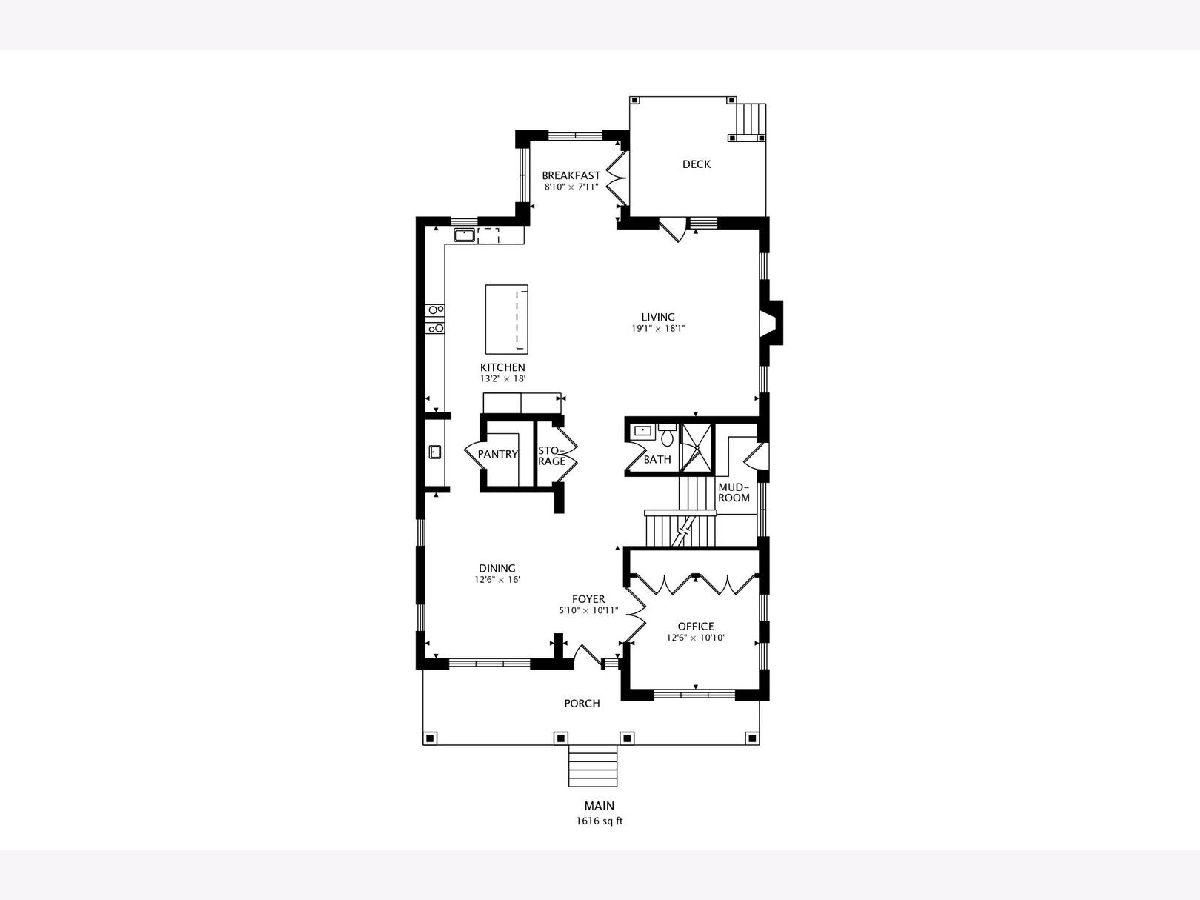
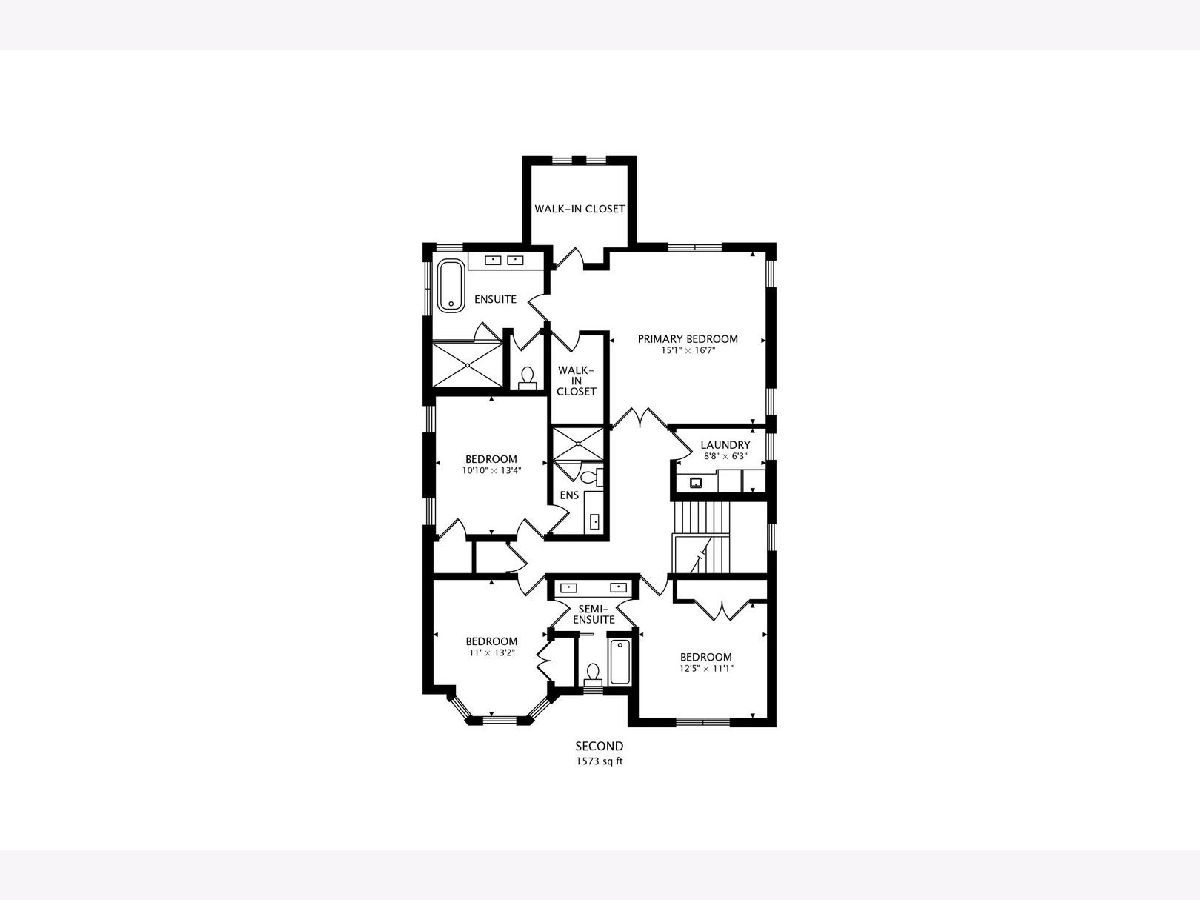
Room Specifics
Total Bedrooms: 5
Bedrooms Above Ground: 4
Bedrooms Below Ground: 1
Dimensions: —
Floor Type: —
Dimensions: —
Floor Type: —
Dimensions: —
Floor Type: —
Dimensions: —
Floor Type: —
Full Bathrooms: 5
Bathroom Amenities: Separate Shower,Steam Shower,Double Sink,Full Body Spray Shower,Soaking Tub
Bathroom in Basement: 1
Rooms: —
Basement Description: Finished
Other Specifics
| 2 | |
| — | |
| — | |
| — | |
| — | |
| 50 X 170 | |
| Pull Down Stair,Unfinished | |
| — | |
| — | |
| — | |
| Not in DB | |
| — | |
| — | |
| — | |
| — |
Tax History
| Year | Property Taxes |
|---|---|
| 2016 | $2,006 |
| 2023 | $27,258 |
Contact Agent
Nearby Similar Homes
Nearby Sold Comparables
Contact Agent
Listing Provided By
@properties Christie's International Real Estate




