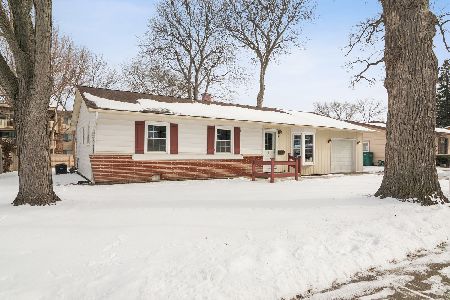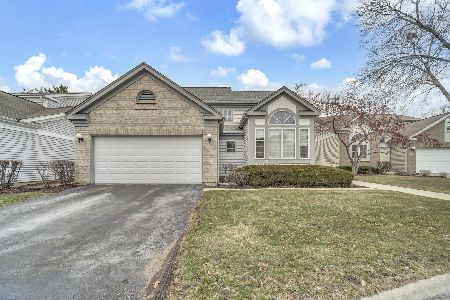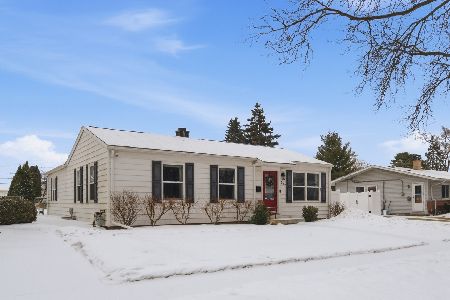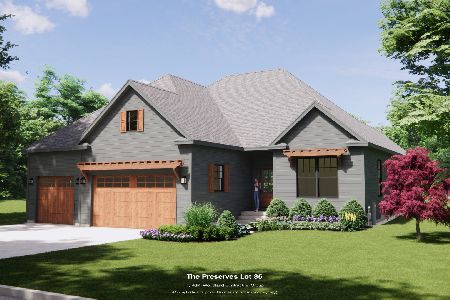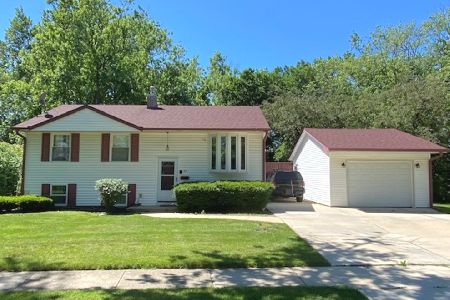171 Raupp Boulevard, Buffalo Grove, Illinois 60089
$289,500
|
Sold
|
|
| Status: | Closed |
| Sqft: | 1,330 |
| Cost/Sqft: | $218 |
| Beds: | 4 |
| Baths: | 1 |
| Year Built: | 1958 |
| Property Taxes: | $6,709 |
| Days On Market: | 1581 |
| Lot Size: | 0,28 |
Description
4 BR ranch home with finished basement. HUGE heated 51x23 garage with finished 18x15 loft, high ceiling, & large overhead door will fit 4-6 vehicles - perfect for a mechanic or someone with work vehicles. The main bedroom has a sitting area and could easily be set up as a 1st floor family room. The extended kitchen has plenty of cabinets and looks out at the beautiful yard. The finished basement has an L-shaped recreation room and a large utility/workroom area. Relax outdoors on the covered & uncovered patios as you gaze upon the wooded yard. Plenty of storage space throughout this lovely home. 200 AMP electric service. Less than a block to Emmerich Park.
Property Specifics
| Single Family | |
| — | |
| Ranch | |
| 1958 | |
| Partial | |
| — | |
| No | |
| 0.28 |
| Cook | |
| — | |
| — / Not Applicable | |
| None | |
| Lake Michigan | |
| Public Sewer | |
| 11254250 | |
| 03041040250000 |
Nearby Schools
| NAME: | DISTRICT: | DISTANCE: | |
|---|---|---|---|
|
Grade School
Joyce Kilmer Elementary School |
21 | — | |
|
Middle School
Cooper Middle School |
21 | Not in DB | |
|
High School
Buffalo Grove High School |
214 | Not in DB | |
Property History
| DATE: | EVENT: | PRICE: | SOURCE: |
|---|---|---|---|
| 29 Nov, 2021 | Sold | $289,500 | MRED MLS |
| 2 Nov, 2021 | Under contract | $289,900 | MRED MLS |
| 28 Oct, 2021 | Listed for sale | $289,900 | MRED MLS |
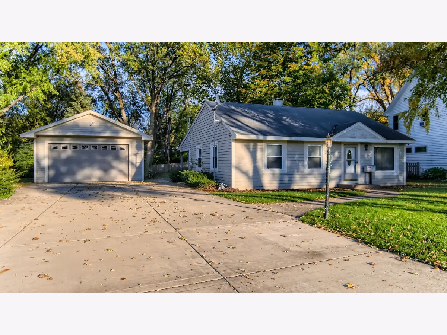
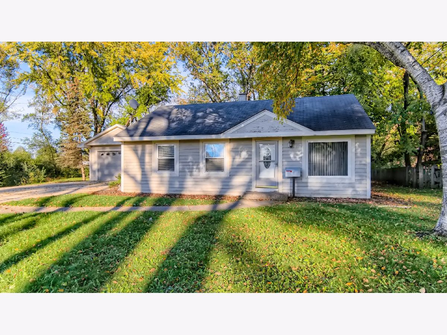
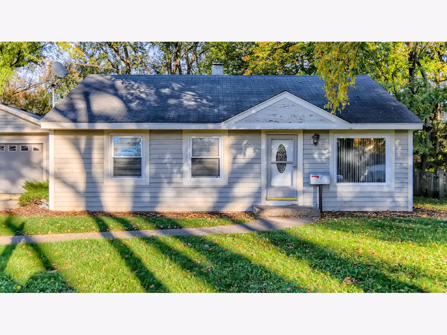
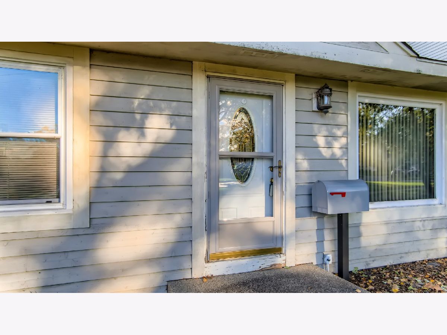
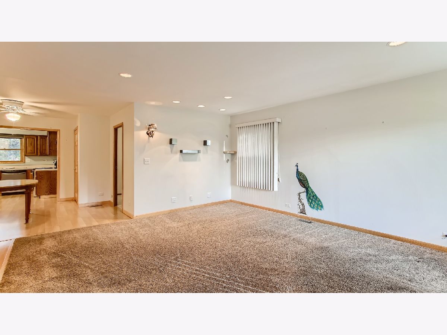
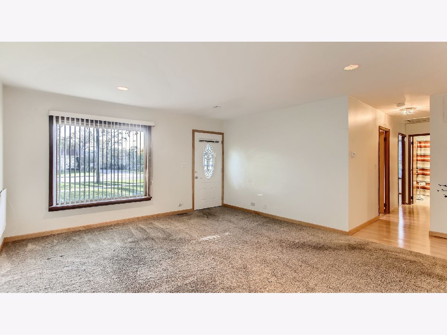
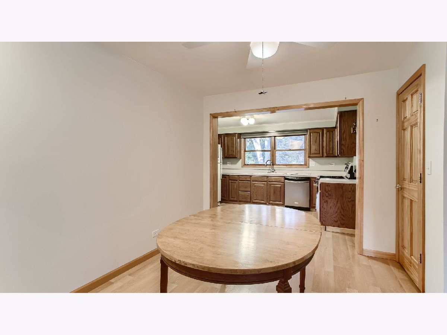
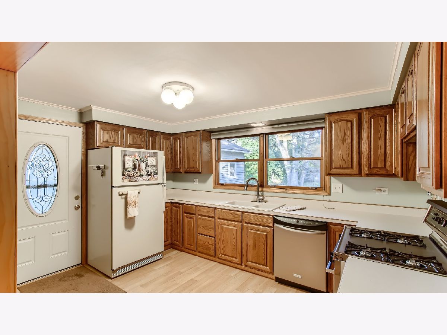
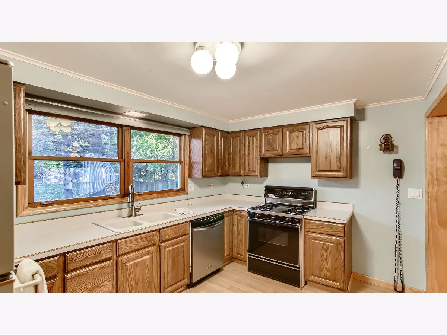
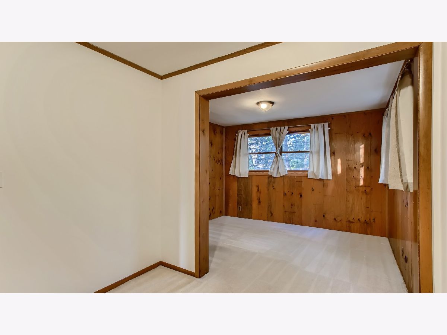
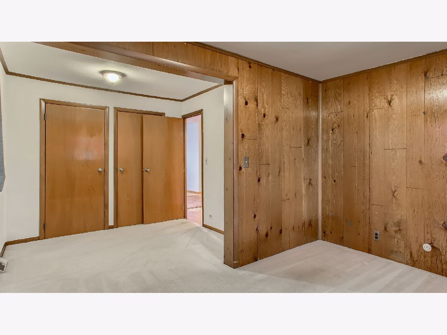
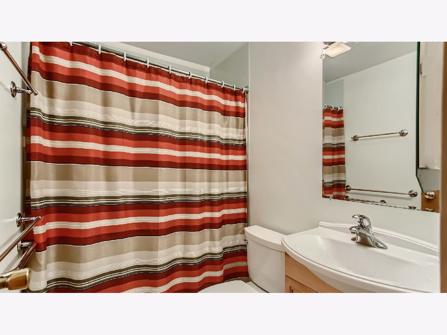
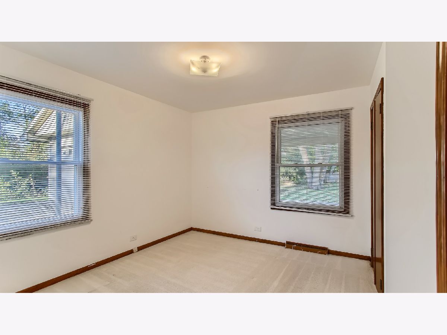
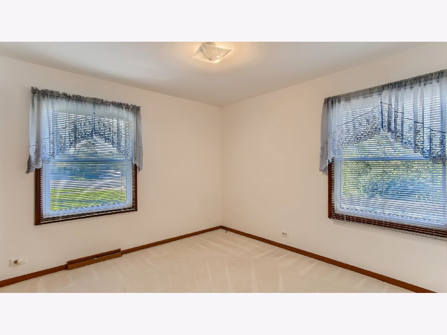
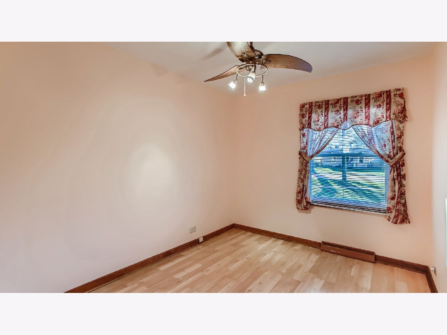
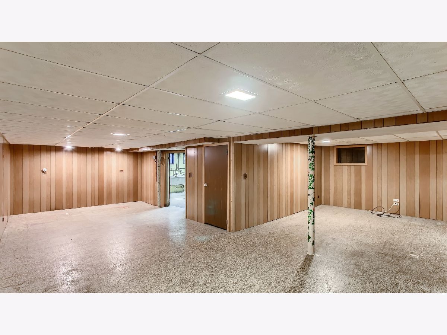
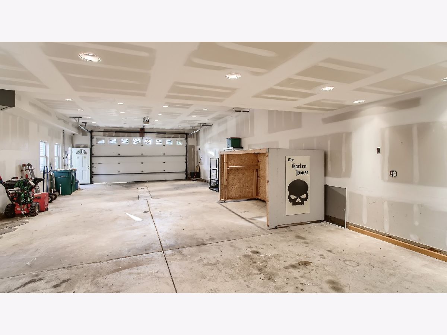
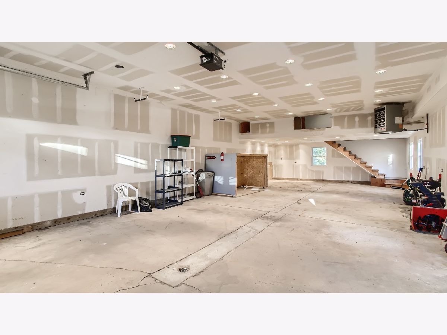
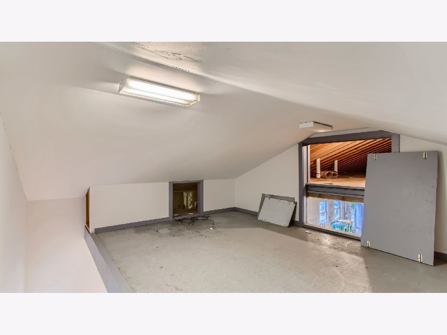
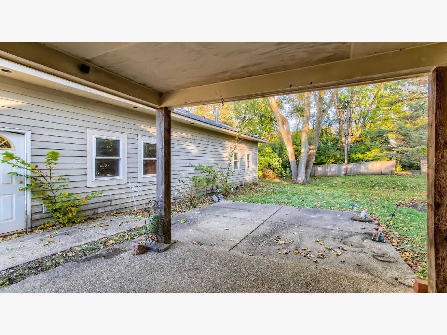
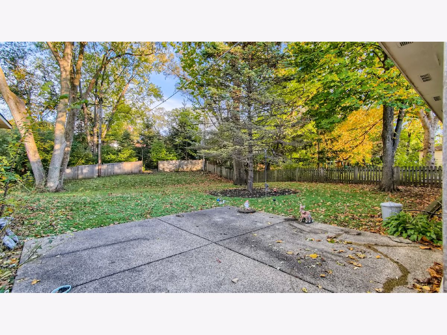
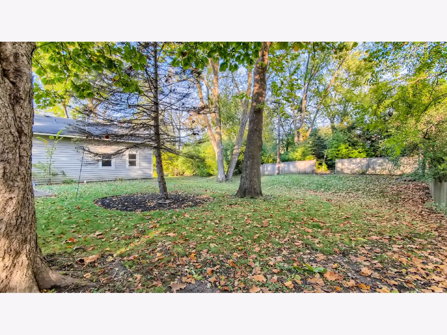
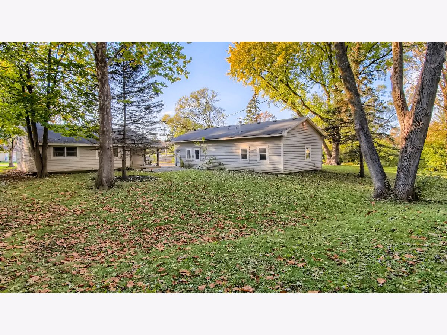
Room Specifics
Total Bedrooms: 4
Bedrooms Above Ground: 4
Bedrooms Below Ground: 0
Dimensions: —
Floor Type: Carpet
Dimensions: —
Floor Type: Carpet
Dimensions: —
Floor Type: Wood Laminate
Full Bathrooms: 1
Bathroom Amenities: —
Bathroom in Basement: 0
Rooms: Recreation Room,Sitting Room
Basement Description: Finished,Rec/Family Area,Storage Space
Other Specifics
| 4 | |
| Concrete Perimeter | |
| Concrete | |
| Patio | |
| Park Adjacent,Stream(s),Wooded,Sidewalks | |
| 27.5 X 46.8 X 174.6 X 36.2 | |
| — | |
| None | |
| Wood Laminate Floors, First Floor Bedroom, First Floor Full Bath, Some Carpeting, Drapes/Blinds | |
| Range, Dishwasher, Refrigerator, Washer, Dryer | |
| Not in DB | |
| Park | |
| — | |
| — | |
| — |
Tax History
| Year | Property Taxes |
|---|---|
| 2021 | $6,709 |
Contact Agent
Nearby Similar Homes
Nearby Sold Comparables
Contact Agent
Listing Provided By
Annette C Panzek LTD

