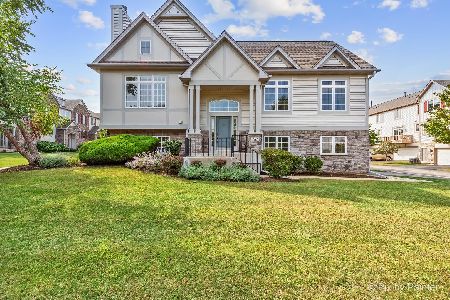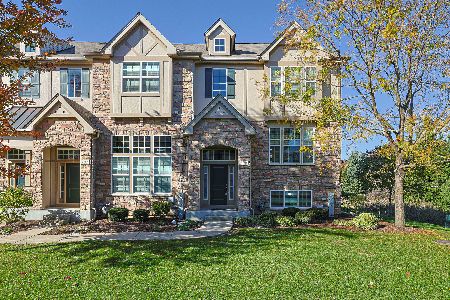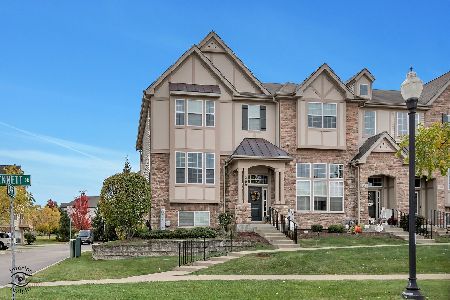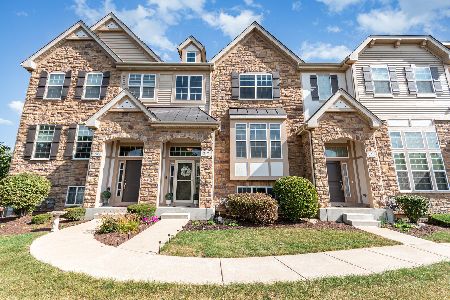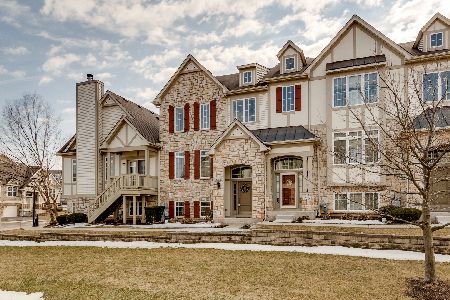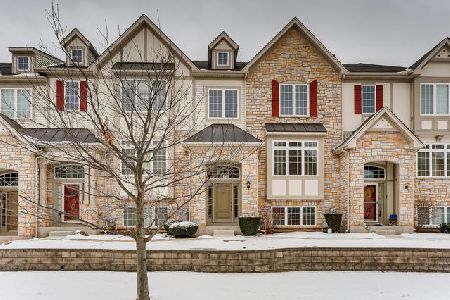171 Sype Drive, Carol Stream, Illinois 60188
$308,000
|
Sold
|
|
| Status: | Closed |
| Sqft: | 1,960 |
| Cost/Sqft: | $161 |
| Beds: | 3 |
| Baths: | 3 |
| Year Built: | 2008 |
| Property Taxes: | $9,306 |
| Days On Market: | 2002 |
| Lot Size: | 0,00 |
Description
Gorgeous end unit townhome with attached 2 car garage, open floor plan and loads of upgrades in beautiful Easton Park subdivision. Unit is front facing with private entry. Move in ready with stunning hardwood floors, dramatic cathedral ceilings and 9' ceilings on main floor. Spacious living room with big windows, neutral decor, and marble fireplace. Gourmet kitchen with 42" cabinets, stainless steel GE appliances, granite countertops, large pantry and designer pendant light fixture. Relax in the luxurious main floor master suite with huge walk-in closet, updated deluxe private bath with double sink, soaking tub and separate shower. Additional main floor bedroom with full bath. Bright and airy lower level family room with lots of windows, laundry room, and additional bedroom and full bath. Wonderful maintenance free community, beautiful lawn and nature walk around the pond. Great location just minutes from I-294 and I-355. Glenbard North School District.
Property Specifics
| Condos/Townhomes | |
| 2 | |
| — | |
| 2008 | |
| Full | |
| FAIRMONT | |
| No | |
| — |
| Du Page | |
| Easton Park | |
| 160 / Monthly | |
| Insurance,Exterior Maintenance,Lawn Care,Snow Removal | |
| Lake Michigan | |
| Public Sewer | |
| 10722401 | |
| 0232307055 |
Nearby Schools
| NAME: | DISTRICT: | DISTANCE: | |
|---|---|---|---|
|
Grade School
Carol Stream Elementary School |
93 | — | |
|
Middle School
Jay Stream Middle School |
93 | Not in DB | |
|
High School
Glenbard North High School |
87 | Not in DB | |
Property History
| DATE: | EVENT: | PRICE: | SOURCE: |
|---|---|---|---|
| 31 Jul, 2020 | Sold | $308,000 | MRED MLS |
| 20 Jun, 2020 | Under contract | $315,000 | MRED MLS |
| — | Last price change | $319,000 | MRED MLS |
| 22 May, 2020 | Listed for sale | $319,000 | MRED MLS |
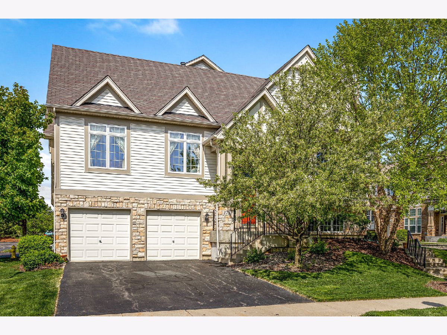
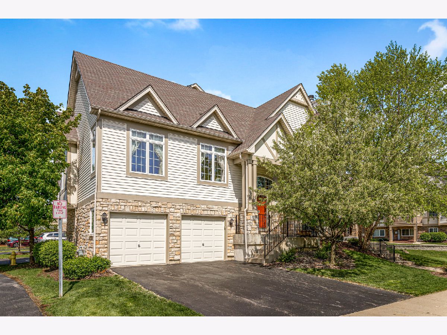
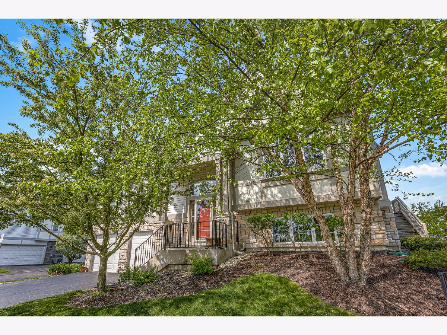
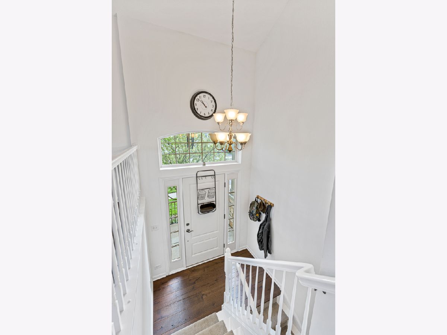
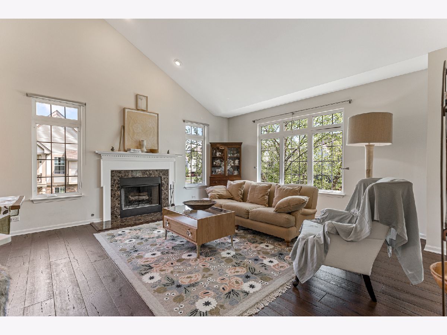
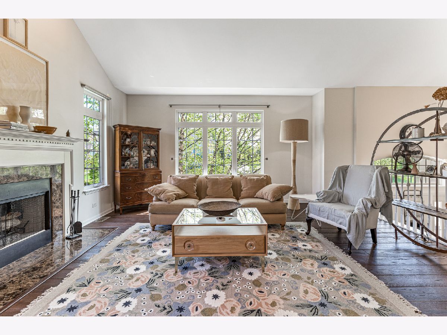
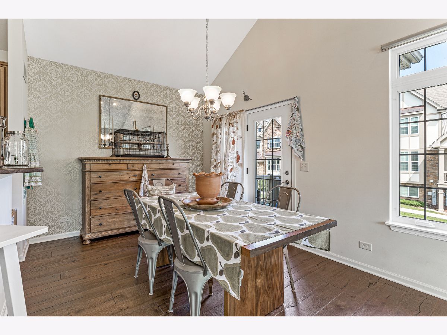
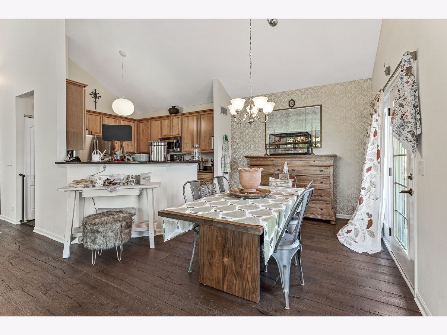
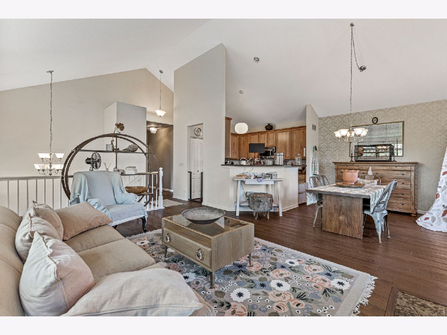
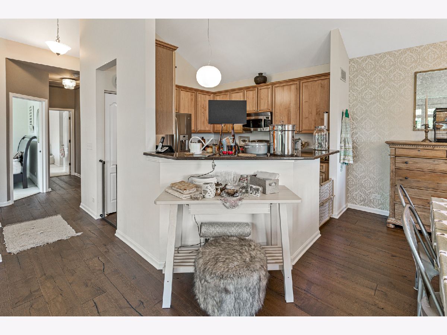
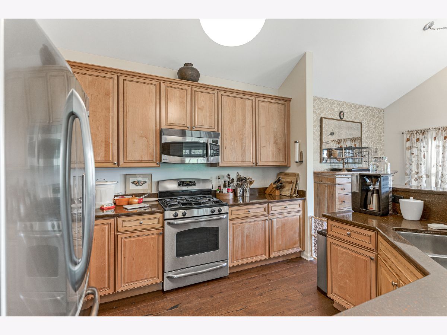
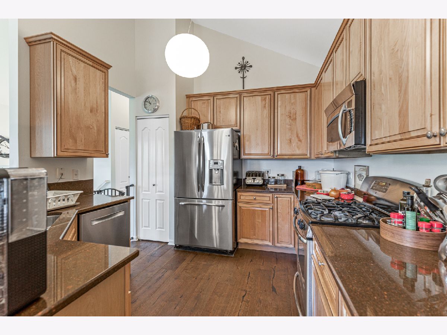
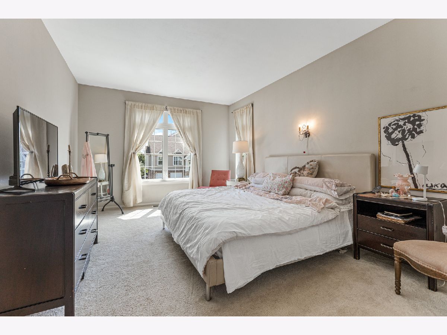
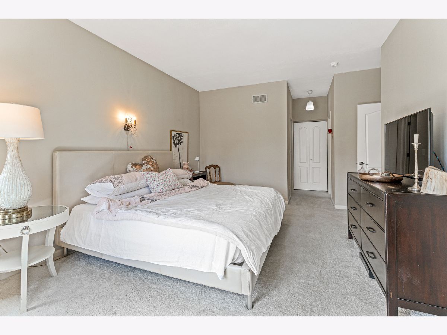
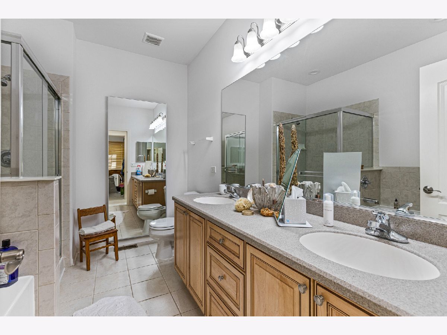
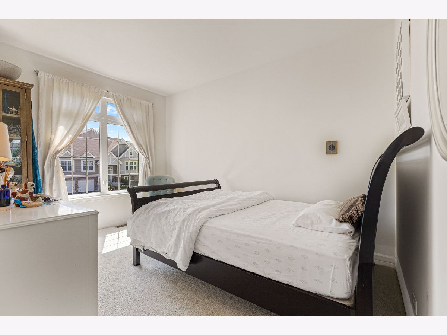
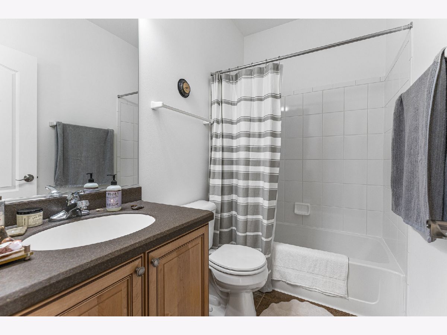
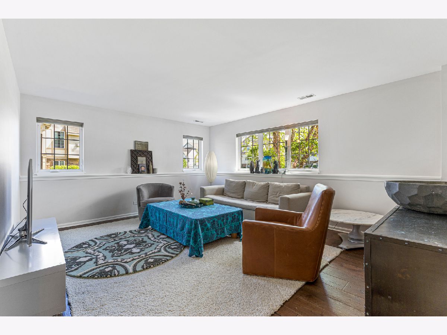
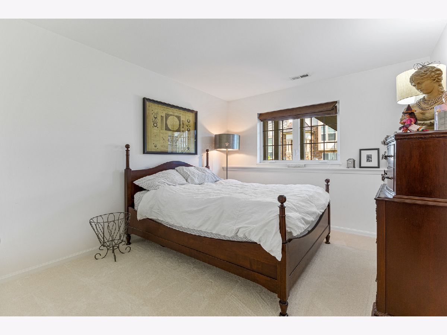
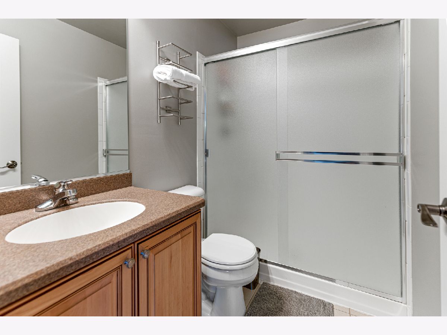
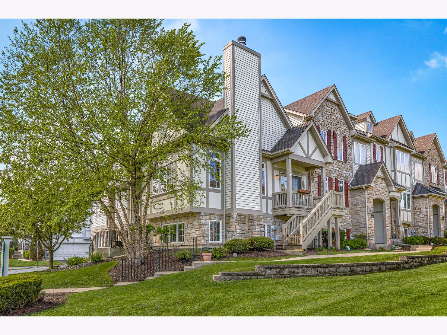
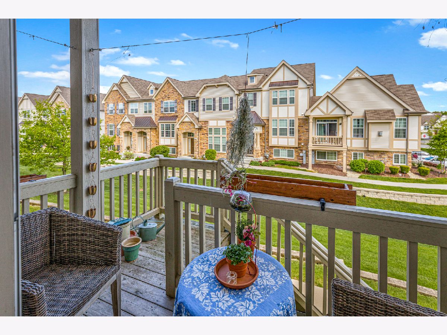
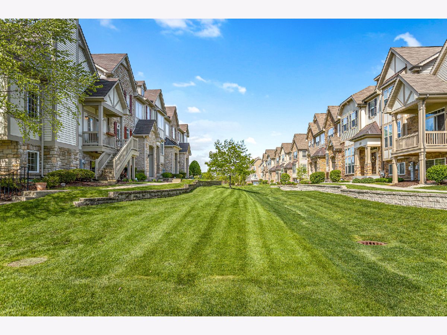
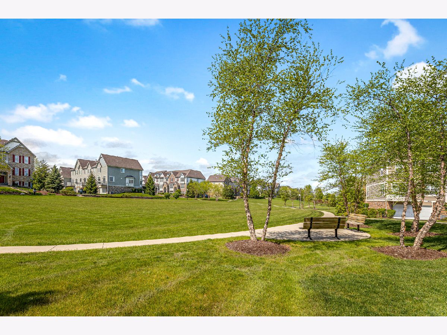
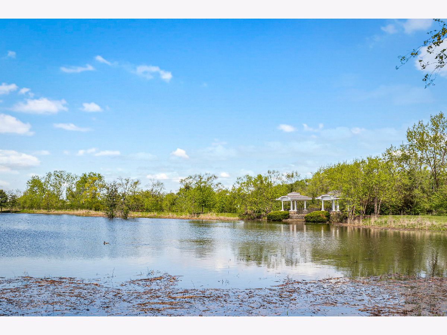
Room Specifics
Total Bedrooms: 3
Bedrooms Above Ground: 3
Bedrooms Below Ground: 0
Dimensions: —
Floor Type: Carpet
Dimensions: —
Floor Type: Carpet
Full Bathrooms: 3
Bathroom Amenities: Separate Shower,Double Sink
Bathroom in Basement: 1
Rooms: No additional rooms
Basement Description: Finished
Other Specifics
| 2 | |
| Concrete Perimeter | |
| Asphalt | |
| Balcony, Deck, End Unit | |
| Corner Lot | |
| COMMON | |
| — | |
| Full | |
| Vaulted/Cathedral Ceilings, Hardwood Floors, First Floor Bedroom, First Floor Full Bath, Laundry Hook-Up in Unit, Walk-In Closet(s) | |
| Range, Dishwasher, Disposal | |
| Not in DB | |
| — | |
| — | |
| — | |
| — |
Tax History
| Year | Property Taxes |
|---|---|
| 2020 | $9,306 |
Contact Agent
Nearby Similar Homes
Nearby Sold Comparables
Contact Agent
Listing Provided By
RE/MAX All Pro

