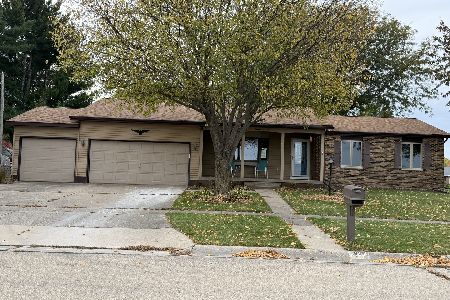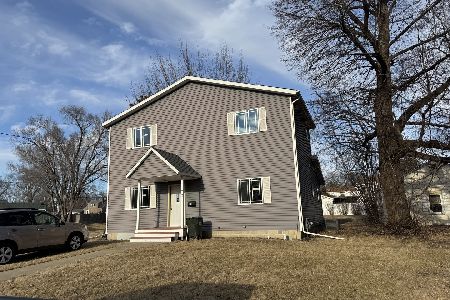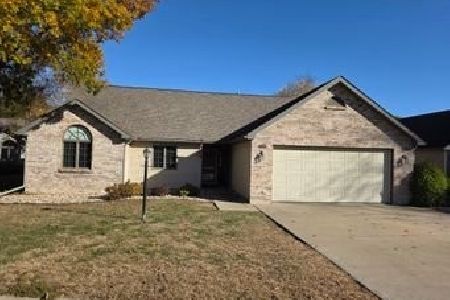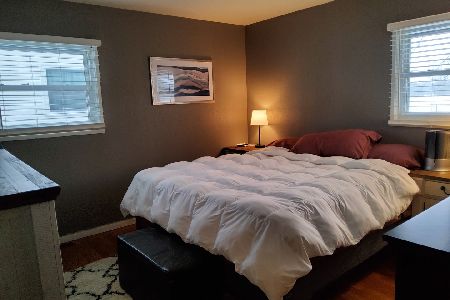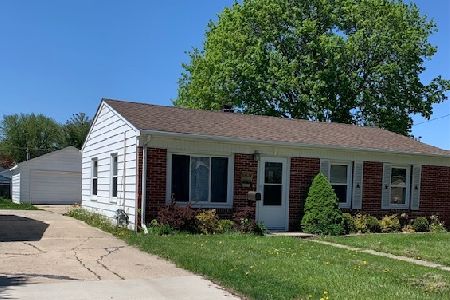1710 19th Avenue, Sterling, Illinois 61081
$88,000
|
Sold
|
|
| Status: | Closed |
| Sqft: | 1,000 |
| Cost/Sqft: | $89 |
| Beds: | 3 |
| Baths: | 1 |
| Year Built: | 1957 |
| Property Taxes: | $1,371 |
| Days On Market: | 3982 |
| Lot Size: | 0,00 |
Description
Move in ready Ranch with many updates! Updates include new flooring throughout, bath remodel, kitchen countertops. Family room is open to the kitchen with crown molding in both. 3 good sized bedrooms. Basement features rec room, play room & laundry room. 2 car garage with opener. Nice backyard with deck off the kitchen. Call for a private showing. See visual tour.
Property Specifics
| Single Family | |
| — | |
| Ranch | |
| 1957 | |
| Full | |
| — | |
| No | |
| — |
| Whiteside | |
| — | |
| 0 / Not Applicable | |
| None | |
| Public | |
| Public Sewer | |
| 08839560 | |
| 11154580060000 |
Nearby Schools
| NAME: | DISTRICT: | DISTANCE: | |
|---|---|---|---|
|
Middle School
Challand Middle School |
5 | Not in DB | |
Property History
| DATE: | EVENT: | PRICE: | SOURCE: |
|---|---|---|---|
| 7 Aug, 2015 | Sold | $88,000 | MRED MLS |
| 19 Jun, 2015 | Under contract | $89,000 | MRED MLS |
| — | Last price change | $92,000 | MRED MLS |
| 16 Feb, 2015 | Listed for sale | $92,000 | MRED MLS |
| 2 Apr, 2021 | Sold | $110,000 | MRED MLS |
| 9 Feb, 2021 | Under contract | $120,000 | MRED MLS |
| 4 Feb, 2021 | Listed for sale | $120,000 | MRED MLS |
Room Specifics
Total Bedrooms: 3
Bedrooms Above Ground: 3
Bedrooms Below Ground: 0
Dimensions: —
Floor Type: Ceramic Tile
Dimensions: —
Floor Type: Wood Laminate
Full Bathrooms: 1
Bathroom Amenities: —
Bathroom in Basement: 0
Rooms: Recreation Room,Play Room,Utility Room-Lower Level
Basement Description: Partially Finished
Other Specifics
| 2.5 | |
| — | |
| Asphalt | |
| — | |
| — | |
| 55X153.5 | |
| — | |
| None | |
| Wood Laminate Floors, First Floor Bedroom, First Floor Full Bath | |
| Range, Microwave, Refrigerator | |
| Not in DB | |
| — | |
| — | |
| — | |
| — |
Tax History
| Year | Property Taxes |
|---|---|
| 2015 | $1,371 |
| 2021 | $2,734 |
Contact Agent
Nearby Similar Homes
Nearby Sold Comparables
Contact Agent
Listing Provided By
Re/Max Sauk Valley

