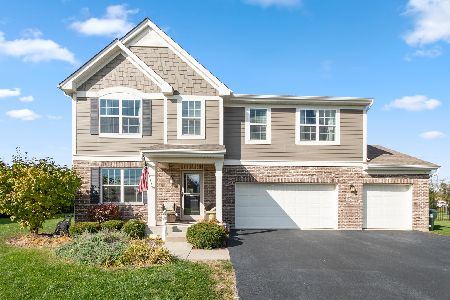1710 Beazley Drive, New Lenox, Illinois 60451
$440,000
|
Sold
|
|
| Status: | Closed |
| Sqft: | 3,000 |
| Cost/Sqft: | $150 |
| Beds: | 4 |
| Baths: | 4 |
| Year Built: | 2013 |
| Property Taxes: | $9,685 |
| Days On Market: | 2528 |
| Lot Size: | 0,34 |
Description
This beautiful home in exceptional Rachel Ridge is like new and built with quality craftsmanship and modern finishes. 4 bedrooms, 3.5 baths, a full finished basement with a 5th bedroom, and a 3 car garage is all the space you'll need. Kitchen has plenty of cabinet space, granite counters, stainless steel appliances, a breakfast bar, and gleaming hardwood floors that flow into the formal dining room and foyer. Family room has a cozy fireplace with granite surround and built in shelving. Master bedroom has double tray ceilings, a giant walk-in closet, and a master suite complete with granite double vanity and oversized shower. All bedrooms are painted in modern neutral colors and have walk-in closets. The full basement has been newly finished and includes a dry bar, full bath, rec area, 5th bedroom, and plenty of storage. Backyard is fully fenced with a paver patio and built in fire pit. 2nd floor laundry and 1st floor den. Walking distance to grade schools and Metra. Move in ready!
Property Specifics
| Single Family | |
| — | |
| — | |
| 2013 | |
| Full | |
| — | |
| No | |
| 0.34 |
| Will | |
| Rachel Ridge | |
| 350 / Annual | |
| None | |
| Lake Michigan | |
| Public Sewer | |
| 10249073 | |
| 1508274050020000 |
Nearby Schools
| NAME: | DISTRICT: | DISTANCE: | |
|---|---|---|---|
|
Grade School
Spencer Point Elementary School |
122 | — | |
|
Middle School
Alex M Martino Junior High Schoo |
122 | Not in DB | |
|
High School
Lincoln-way Central High School |
210 | Not in DB | |
|
Alternate Elementary School
Spencer Crossing Elementary Scho |
— | Not in DB | |
Property History
| DATE: | EVENT: | PRICE: | SOURCE: |
|---|---|---|---|
| 12 Apr, 2019 | Sold | $440,000 | MRED MLS |
| 17 Feb, 2019 | Under contract | $449,900 | MRED MLS |
| 15 Jan, 2019 | Listed for sale | $449,900 | MRED MLS |
Room Specifics
Total Bedrooms: 5
Bedrooms Above Ground: 4
Bedrooms Below Ground: 1
Dimensions: —
Floor Type: Carpet
Dimensions: —
Floor Type: Carpet
Dimensions: —
Floor Type: Carpet
Dimensions: —
Floor Type: —
Full Bathrooms: 4
Bathroom Amenities: Double Sink
Bathroom in Basement: 1
Rooms: Eating Area,Den,Bedroom 5
Basement Description: Finished
Other Specifics
| 3 | |
| — | |
| Concrete | |
| — | |
| — | |
| 137X110 | |
| — | |
| Full | |
| Bar-Dry, Hardwood Floors, Second Floor Laundry, Walk-In Closet(s) | |
| Range, Microwave, Dishwasher, Refrigerator, Washer, Dryer | |
| Not in DB | |
| Curbs, Sidewalks, Street Lights, Street Paved | |
| — | |
| — | |
| Gas Log |
Tax History
| Year | Property Taxes |
|---|---|
| 2019 | $9,685 |
Contact Agent
Nearby Similar Homes
Nearby Sold Comparables
Contact Agent
Listing Provided By
Nexthome Select Realty




