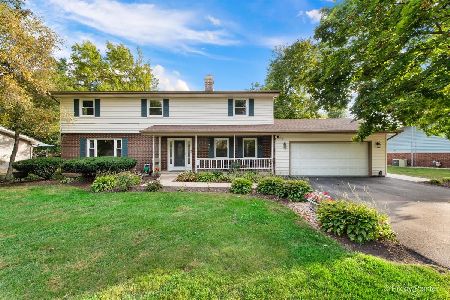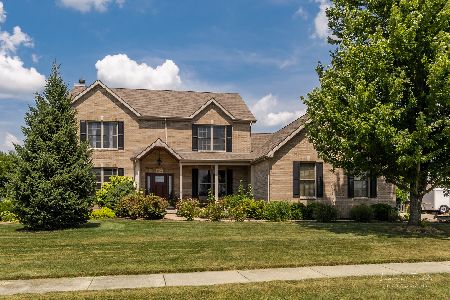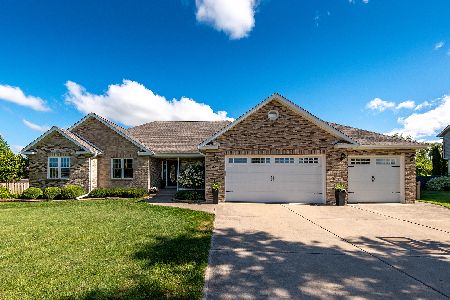1710 Blue Jay Lane, Somonauk, Illinois 60552
$435,000
|
Sold
|
|
| Status: | Closed |
| Sqft: | 4,278 |
| Cost/Sqft: | $105 |
| Beds: | 4 |
| Baths: | 5 |
| Year Built: | 2006 |
| Property Taxes: | $13,180 |
| Days On Market: | 2005 |
| Lot Size: | 0,82 |
Description
New roof and downspouts! What a beauty! Complete with home office! This 5-bedroom 4 1/2 bathroom home boasts 2x6 construction, brick and Hardie board siding, professionally landscaped, stone patio, and is situated on the edge of a beautiful subdivision next to country pastures.This gorgeous custom build offers soaring ceilings, 2 fireplaces, all bedrooms include walk-in closets, and radiant floor heat throughout the basement, attached 3.5 car garage, and in all upper bathrooms. Gourmet kitchen features commercial grade stainless appliances and granite counters.You will love the additional 2.5 car garage so bring all your toys and projects. Basement is finished featuring 9' ceilings, large family room, another big bedroom, full bath and more storage! The master is going to be your favorite, separate sitting area with stone fireplace, tray ceiling, 2 WIC's and bath with walk-in shower and whirlpool tub. The mudroom offers plenty of storage and is conveniently located off the garage. The list goes on and on, so please check this one out!
Property Specifics
| Single Family | |
| — | |
| — | |
| 2006 | |
| Full | |
| — | |
| No | |
| 0.82 |
| De Kalb | |
| Prairie View | |
| 200 / Annual | |
| Other | |
| Private Well | |
| Septic-Private | |
| 10727361 | |
| 1827301002 |
Property History
| DATE: | EVENT: | PRICE: | SOURCE: |
|---|---|---|---|
| 25 Sep, 2020 | Sold | $435,000 | MRED MLS |
| 23 Jul, 2020 | Under contract | $449,000 | MRED MLS |
| 28 May, 2020 | Listed for sale | $449,000 | MRED MLS |
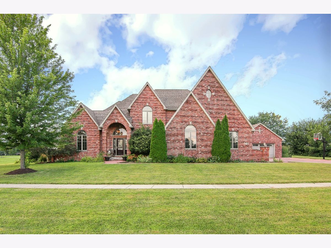
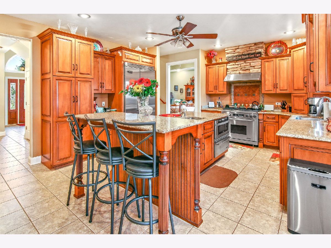
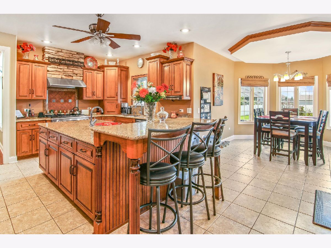
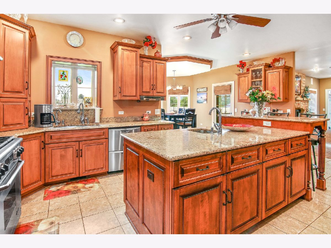
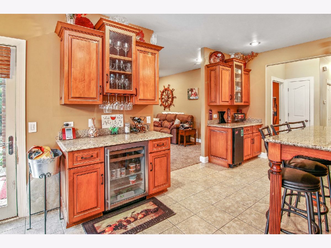
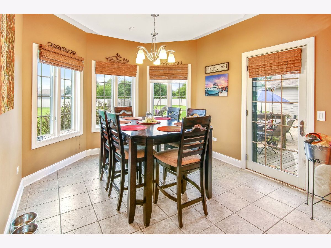
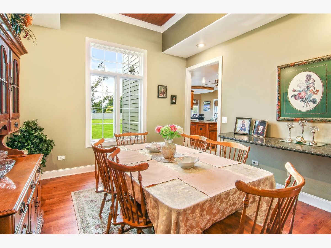
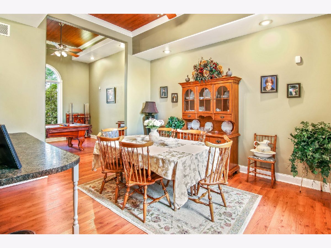
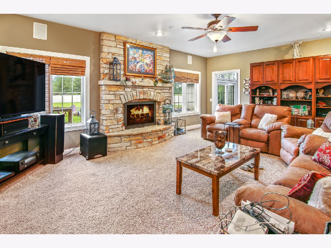
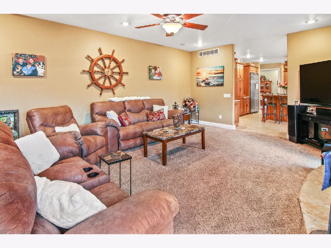
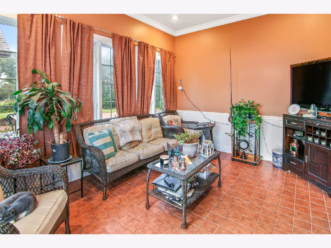
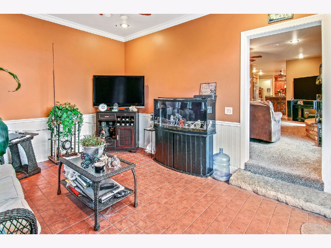
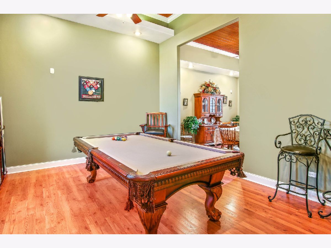
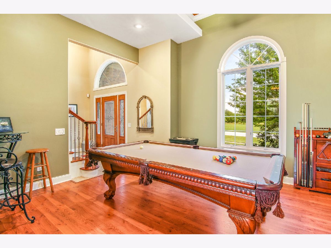
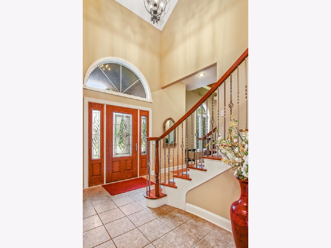
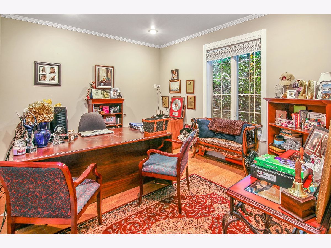
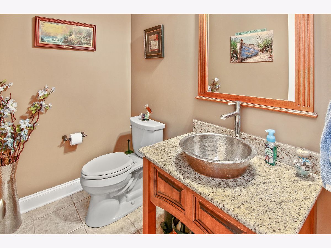
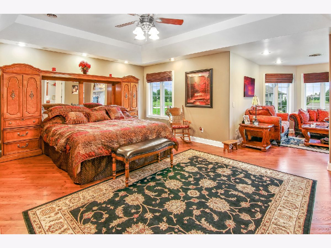
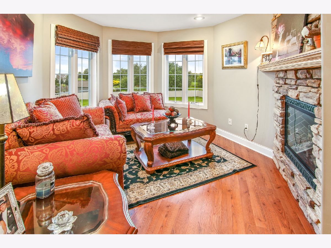
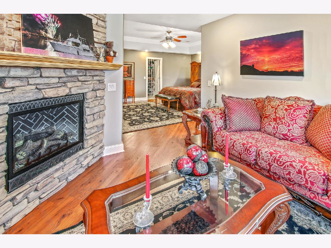
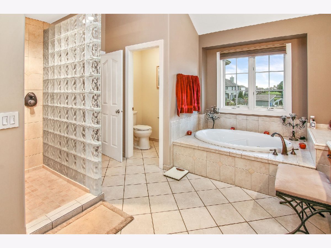
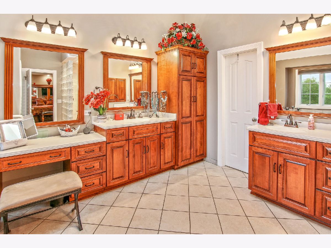
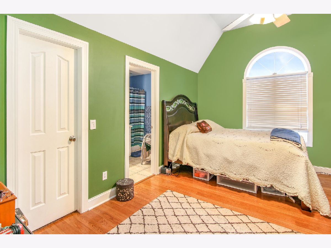
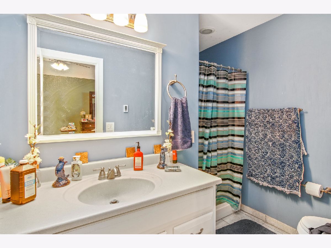
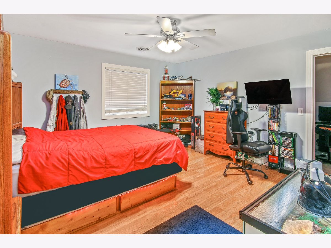
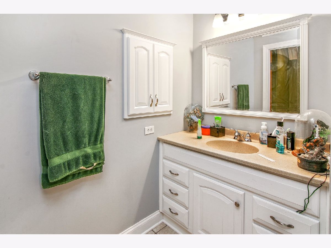
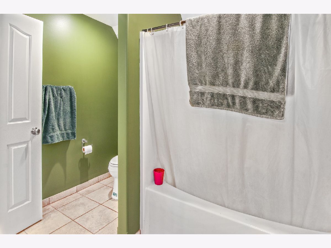
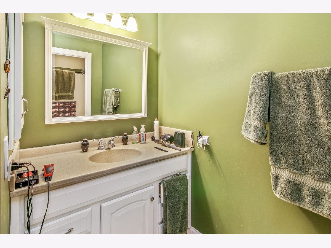
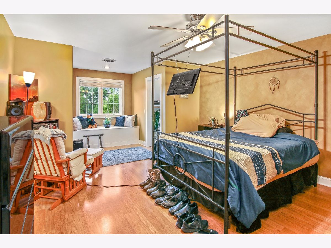
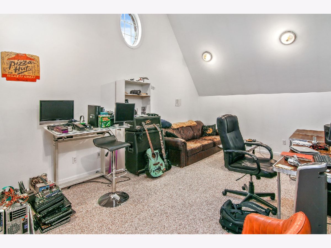
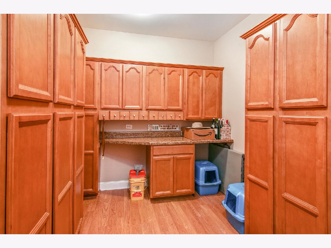
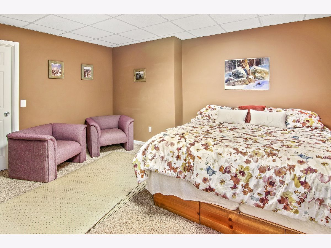
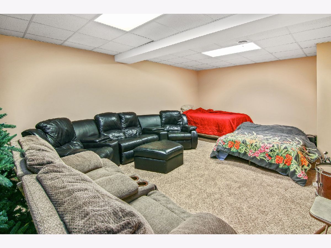
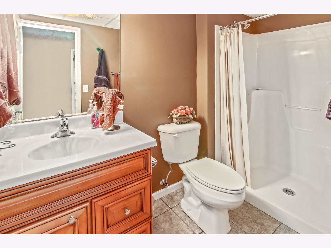
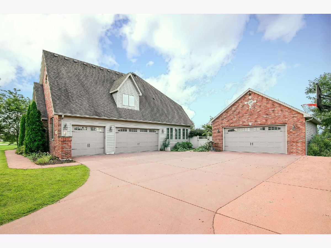
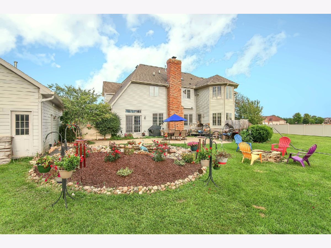
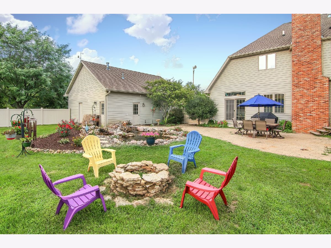
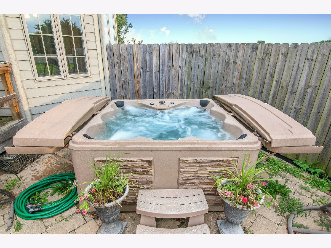
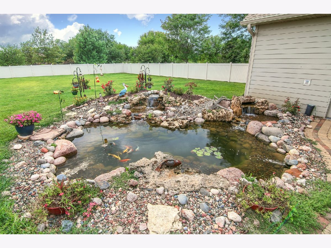
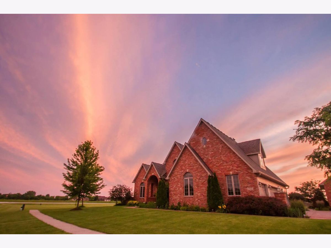
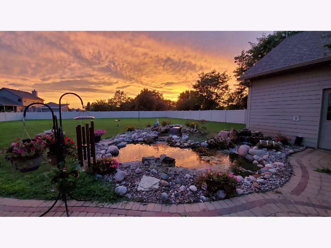
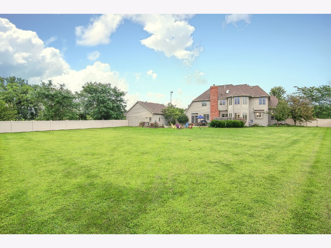
Room Specifics
Total Bedrooms: 5
Bedrooms Above Ground: 4
Bedrooms Below Ground: 1
Dimensions: —
Floor Type: Wood Laminate
Dimensions: —
Floor Type: Wood Laminate
Dimensions: —
Floor Type: Wood Laminate
Dimensions: —
Floor Type: —
Full Bathrooms: 5
Bathroom Amenities: Whirlpool,Separate Shower,Double Sink
Bathroom in Basement: 1
Rooms: Bedroom 5,Eating Area,Den,Bonus Room,Recreation Room,Foyer,Mud Room,Sun Room
Basement Description: Finished
Other Specifics
| 3 | |
| Concrete Perimeter | |
| Concrete | |
| Patio, Hot Tub, Storms/Screens | |
| Fenced Yard,Landscaped | |
| 84X52X53X225X139X205 | |
| — | |
| Full | |
| Vaulted/Cathedral Ceilings, Skylight(s), Wood Laminate Floors, Heated Floors, Second Floor Laundry | |
| Double Oven, Range, Microwave, Dishwasher, High End Refrigerator, Washer, Dryer, Stainless Steel Appliance(s), Wine Refrigerator, Water Softener Rented | |
| Not in DB | |
| Street Paved | |
| — | |
| — | |
| Wood Burning, Gas Starter |
Tax History
| Year | Property Taxes |
|---|---|
| 2020 | $13,180 |
Contact Agent
Nearby Sold Comparables
Contact Agent
Listing Provided By
Swanson Real Estate

