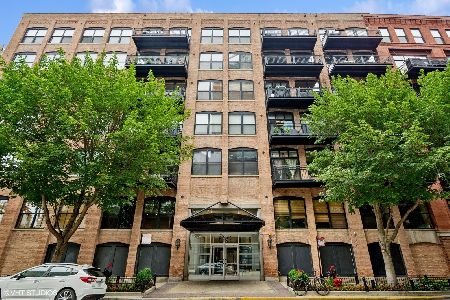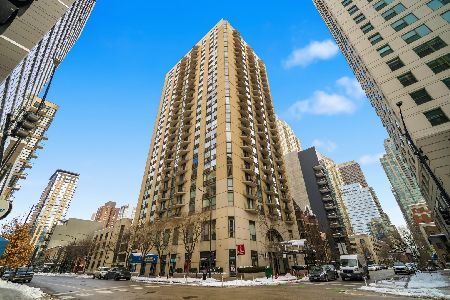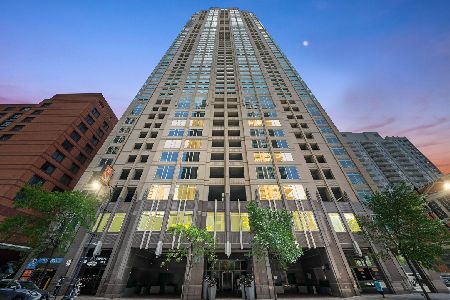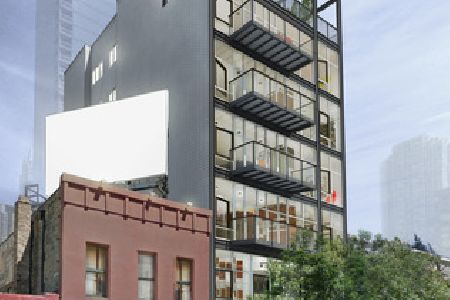1710 Erie Street, West Town, Chicago, Illinois 60622
$372,500
|
Sold
|
|
| Status: | Closed |
| Sqft: | 1,800 |
| Cost/Sqft: | $208 |
| Beds: | 2 |
| Baths: | 2 |
| Year Built: | 1910 |
| Property Taxes: | $2,820 |
| Days On Market: | 1671 |
| Lot Size: | 0,00 |
Description
Soaring ceilings invite you into this East Village duplex down in a vintage Brownstone building. This is a great location near Chicago, Grand, Damen, and Ashland corridors, walking distance to Blue Line, and easy access to 90/94. First floor ceiling height is showcased with tall cabinets in this chef's kitchen stunner. The kitchen has ample counter and cabinet space with a 5 burner range with range hood, french door refrigerator, built-in oven and microwave. The counter is honed granite with a breakfast bar overhang. Living room features a wood burning fireplace and dramatic oversized south-facing windows. The kitchen seamlessly flows into an eating area with a custom dining room table, built-in bench seating and storage. First floor has hardwood floors, crown moulding, 1 bedroom, 1 bath with marble shower/tub surround and floors. Lower level has new flooring in the spacious family room and office nook. primary suite has room for large bedroom set and has the walk-in closet that you just do not get in vintage condos. washer/dryer 2020, new tankless water heater 2020, HVAC 2013, 2018 family room flooring. Building has newer roof(2015) and tuckpointing.
Property Specifics
| Condos/Townhomes | |
| 2 | |
| — | |
| 1910 | |
| Full | |
| — | |
| No | |
| — |
| Cook | |
| — | |
| 189 / Monthly | |
| Water,Insurance,Exterior Maintenance,Scavenger,Snow Removal | |
| Lake Michigan | |
| Public Sewer | |
| 11113750 | |
| 17072100541002 |
Nearby Schools
| NAME: | DISTRICT: | DISTANCE: | |
|---|---|---|---|
|
Grade School
Talcott Elementary School |
299 | — | |
|
Middle School
Talcott Elementary School |
299 | Not in DB | |
|
High School
Wells Community Academy Senior H |
299 | Not in DB | |
Property History
| DATE: | EVENT: | PRICE: | SOURCE: |
|---|---|---|---|
| 3 Oct, 2007 | Sold | $335,000 | MRED MLS |
| 7 Sep, 2007 | Under contract | $349,000 | MRED MLS |
| — | Last price change | $359,000 | MRED MLS |
| 5 May, 2007 | Listed for sale | $359,000 | MRED MLS |
| 1 Sep, 2021 | Sold | $372,500 | MRED MLS |
| 1 Jul, 2021 | Under contract | $375,000 | MRED MLS |
| 28 Jun, 2021 | Listed for sale | $375,000 | MRED MLS |
| 18 Dec, 2024 | Under contract | $0 | MRED MLS |
| 19 Sep, 2024 | Listed for sale | $0 | MRED MLS |







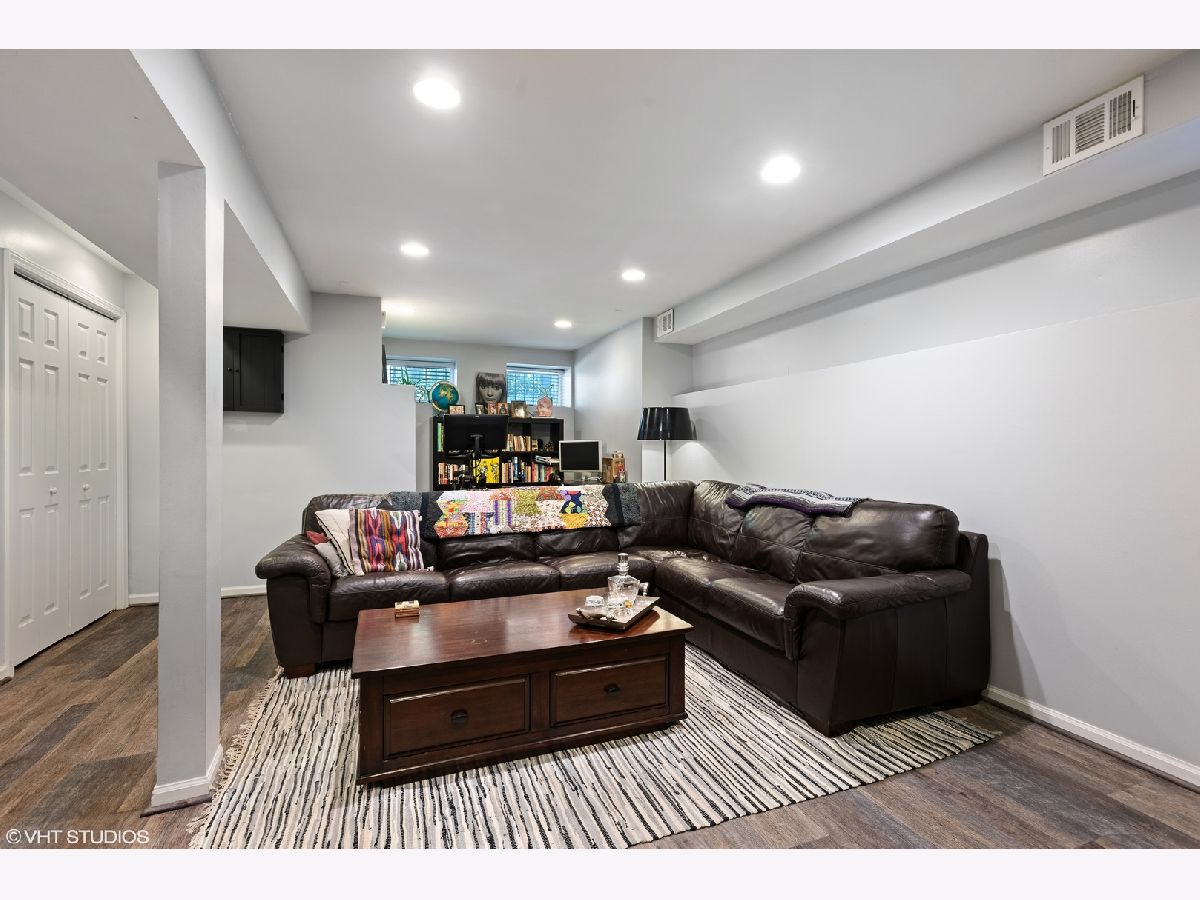

















Room Specifics
Total Bedrooms: 2
Bedrooms Above Ground: 2
Bedrooms Below Ground: 0
Dimensions: —
Floor Type: Hardwood
Full Bathrooms: 2
Bathroom Amenities: Whirlpool,Soaking Tub
Bathroom in Basement: 1
Rooms: Walk In Closet
Basement Description: Finished
Other Specifics
| — | |
| — | |
| — | |
| — | |
| — | |
| COMMON | |
| — | |
| Full | |
| Hardwood Floors, Laundry Hook-Up in Unit | |
| Microwave, Dishwasher, Refrigerator, Washer, Dryer, Disposal, Stainless Steel Appliance(s), Built-In Oven, Range Hood, Gas Cooktop | |
| Not in DB | |
| — | |
| — | |
| — | |
| Wood Burning, Gas Starter |
Tax History
| Year | Property Taxes |
|---|---|
| 2007 | $4,099 |
| 2021 | $2,820 |
Contact Agent
Nearby Similar Homes
Nearby Sold Comparables
Contact Agent
Listing Provided By
@properties

