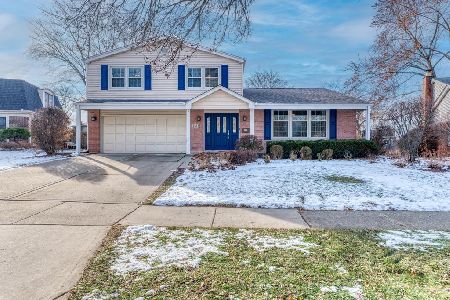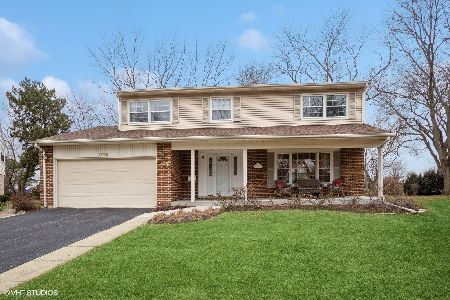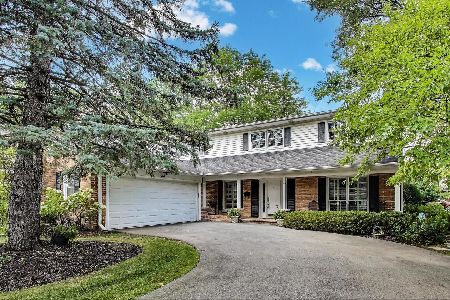1710 Fernandez Avenue, Arlington Heights, Illinois 60005
$615,000
|
Sold
|
|
| Status: | Closed |
| Sqft: | 3,575 |
| Cost/Sqft: | $182 |
| Beds: | 4 |
| Baths: | 4 |
| Year Built: | 1972 |
| Property Taxes: | $10,643 |
| Days On Market: | 1513 |
| Lot Size: | 0,32 |
Description
Nestled in a private cul-de-sac location, this expanded home has all the space and updates you are looking for. Enjoy your outdoor living by using your spacious front porch and enjoying the lush professional landscaped setting. Welcome your visitors into this inviting foyer with beautiful stone floors and stunning crown molding and trim. A separate living room offers tons of windows bringing in ample natural light, opens to a nice sized den/office with a gorgeous fireplace. You don't want to miss this luxury, custom kitchen ('18) that will wow you! With endless amounts of white 42' cabinetry, plenty of granite counter space for all your entertaining, an island with additional seating, separate desk area, newer appliances ('18), pantry, gleaming hardwood floors, and a picture window with gorgeous views of your private backyard. This kitchen truly is one of a kind! The outdoor transition, from the kitchen, to your nice sized concrete patio, is perfect for entertaining. The patio leads to a fully fenced backyard with mature trees, shed and privacy, as this yard backs to the arboretum. Additional access to house through the stained glass doors entering the family room with amazing mahogany trim and built in entertainment center, plus 2nd fireplace. If you are looking for a more formal setting, the dining room is off kitchen with beautiful trim work. The mud room, leading from garage, and updated half bath ('16) complete this main level. A one of a kind master suite welcomes you at the top of the winding staircase. This suite is about 600 sq ft of living space and has gleaming hardwood floors, the 3rd fireplace, his/her closets, plantation shutters and a luxury bath ('16) with Kohler appliances, double sink, separate makeup vanity, storage and a walk-in shower. Three additional bedrooms, all with hardwood floors & plantation shutters, and a full bath complete this 2nd level. Don't forget the finished full basement with your 5th bedroom and new carpeting ('21), recreation space, bar, additional full kitchen and full bath. Updates include: roof ('16), dual a/c ('16), dual furnace ('16), central vac ('15), water heater ('16), hardwood floor refinished ('16), security system, sprinkler system, patio & sidewalk concrete ('15). All day Kindergarten at award winning school. 5 mins to I-90. Steps to parks, pool, tennis courts, sledding hill and school.
Property Specifics
| Single Family | |
| — | |
| — | |
| 1972 | |
| Full | |
| — | |
| No | |
| 0.32 |
| Cook | |
| Kingsbridge | |
| — / Not Applicable | |
| None | |
| Lake Michigan | |
| Public Sewer | |
| 11278174 | |
| 08093030090000 |
Nearby Schools
| NAME: | DISTRICT: | DISTANCE: | |
|---|---|---|---|
|
Grade School
Juliette Low Elementary School |
59 | — | |
|
Middle School
Holmes Junior High School |
59 | Not in DB | |
|
High School
Rolling Meadows High School |
214 | Not in DB | |
Property History
| DATE: | EVENT: | PRICE: | SOURCE: |
|---|---|---|---|
| 15 Feb, 2022 | Sold | $615,000 | MRED MLS |
| 12 Dec, 2021 | Under contract | $650,000 | MRED MLS |
| 29 Nov, 2021 | Listed for sale | $650,000 | MRED MLS |
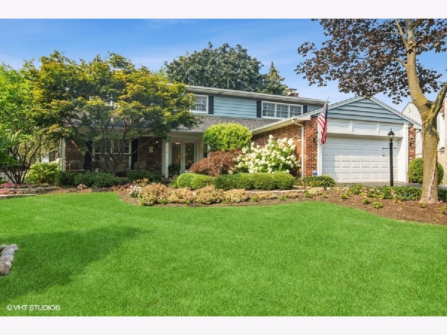
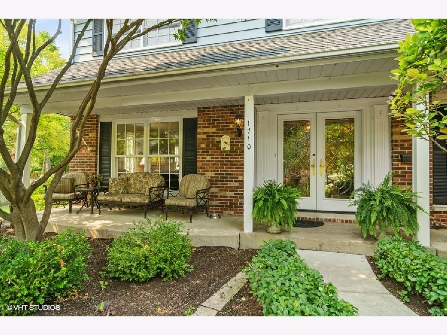
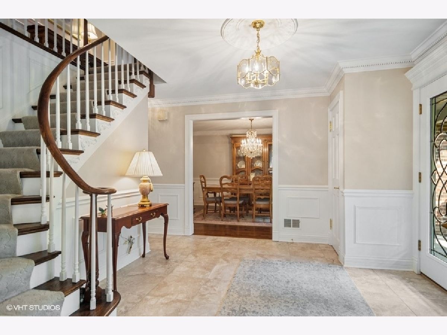
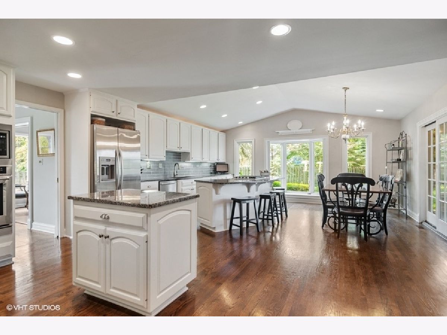
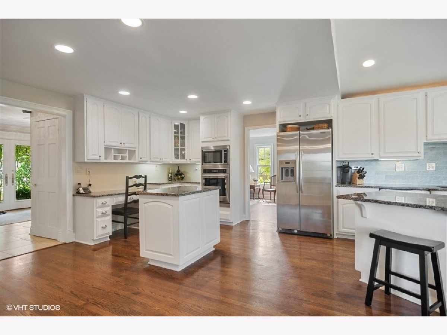
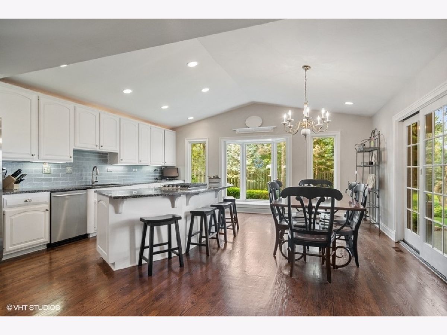
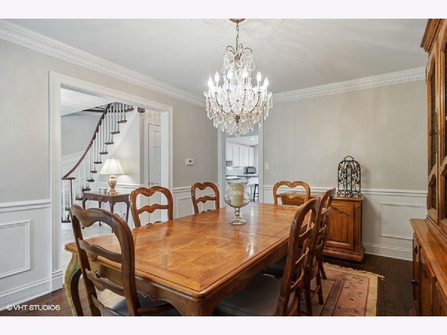
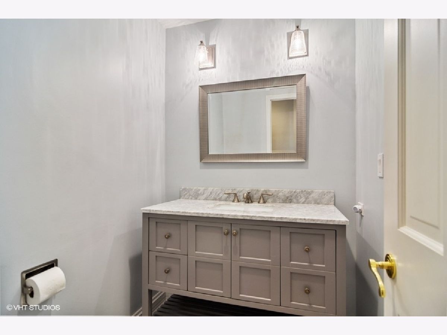
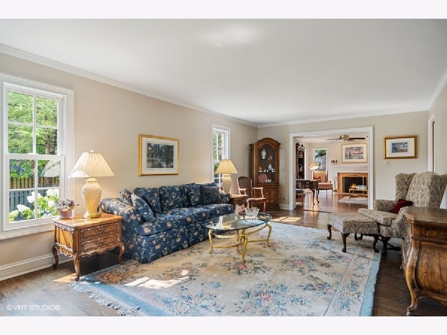
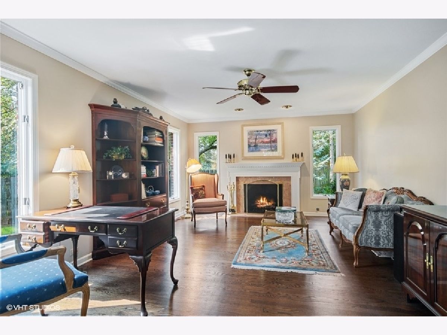
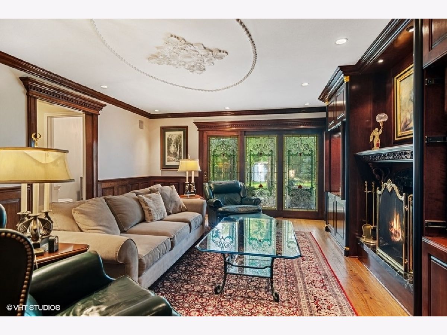
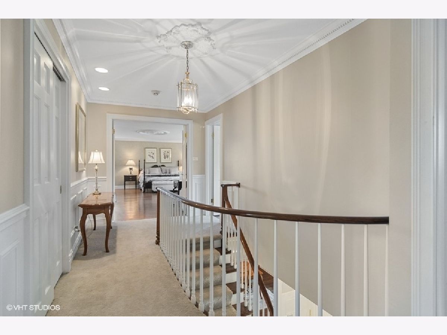
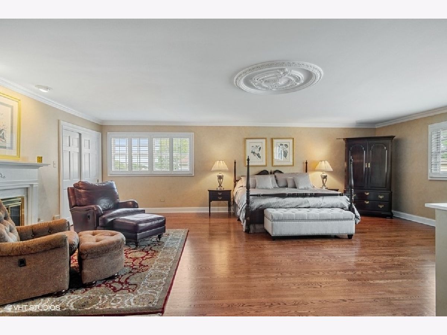

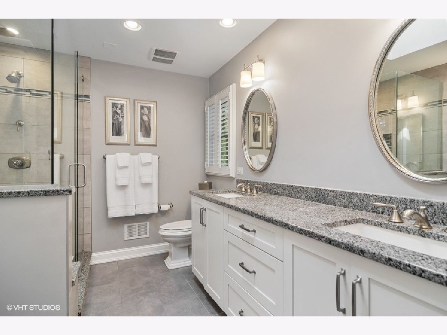
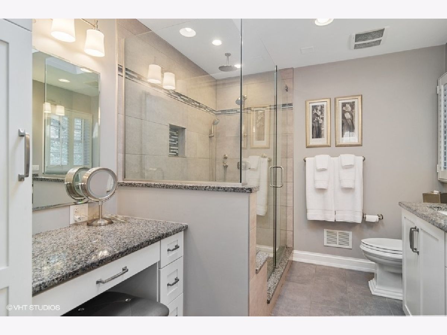
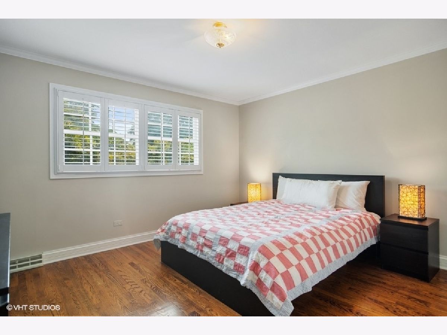
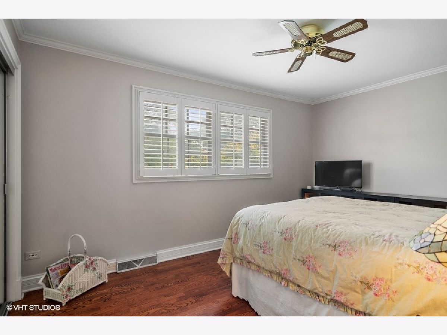
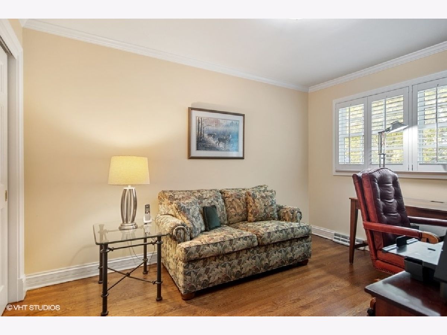
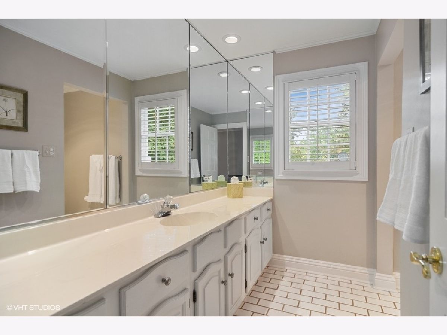
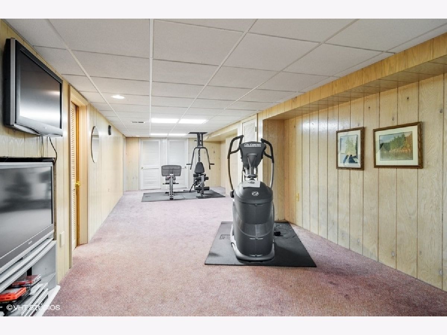
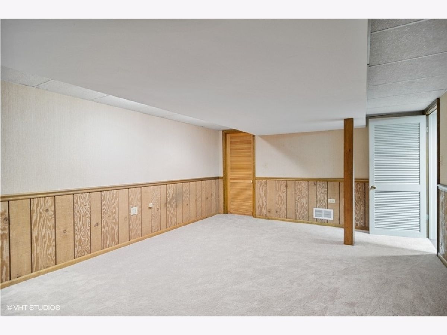
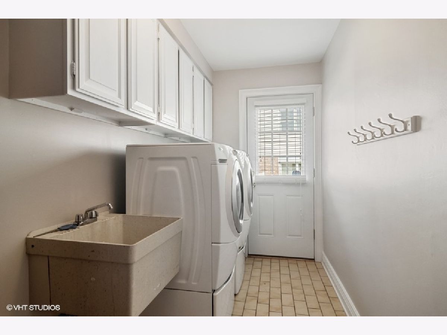
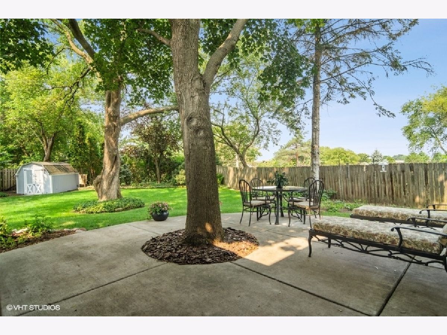
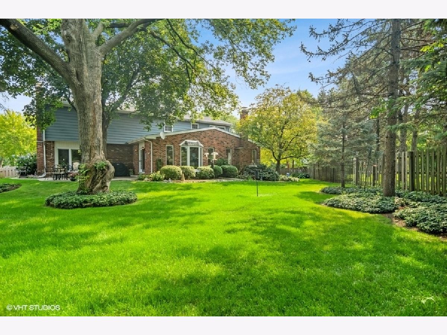
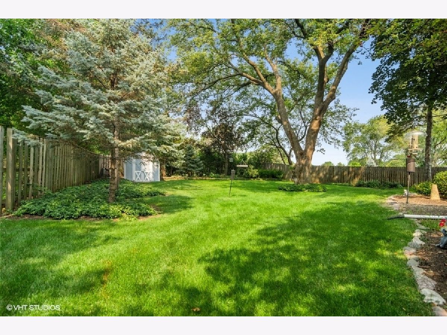
Room Specifics
Total Bedrooms: 5
Bedrooms Above Ground: 4
Bedrooms Below Ground: 1
Dimensions: —
Floor Type: Hardwood
Dimensions: —
Floor Type: Hardwood
Dimensions: —
Floor Type: Hardwood
Dimensions: —
Floor Type: —
Full Bathrooms: 4
Bathroom Amenities: Separate Shower,Double Sink
Bathroom in Basement: 1
Rooms: Bedroom 5,Library,Recreation Room,Foyer
Basement Description: Finished,Rec/Family Area,Storage Space
Other Specifics
| 2 | |
| Concrete Perimeter | |
| Asphalt | |
| Patio, Storms/Screens | |
| Cul-De-Sac,Fenced Yard,Landscaped | |
| 42 X 112 X 125 X 55 X 146 | |
| — | |
| Full | |
| Bar-Dry, Hardwood Floors, First Floor Laundry, Built-in Features | |
| Range, Microwave, Dishwasher, Refrigerator, Washer, Dryer, Disposal, Stainless Steel Appliance(s) | |
| Not in DB | |
| Park, Pool, Tennis Court(s), Curbs, Sidewalks, Street Lights, Street Paved | |
| — | |
| — | |
| Wood Burning, Gas Log, Gas Starter |
Tax History
| Year | Property Taxes |
|---|---|
| 2022 | $10,643 |
Contact Agent
Nearby Similar Homes
Nearby Sold Comparables
Contact Agent
Listing Provided By
@properties


