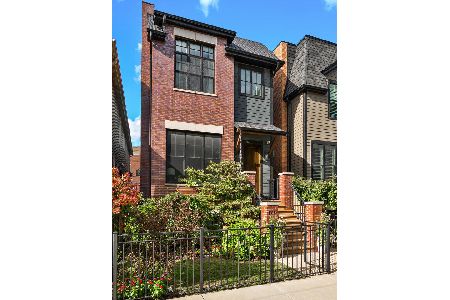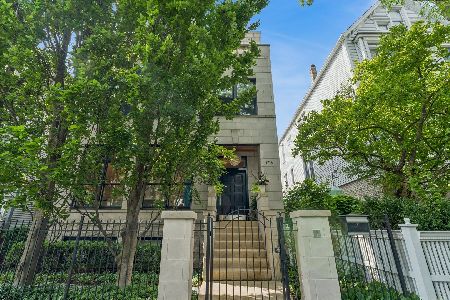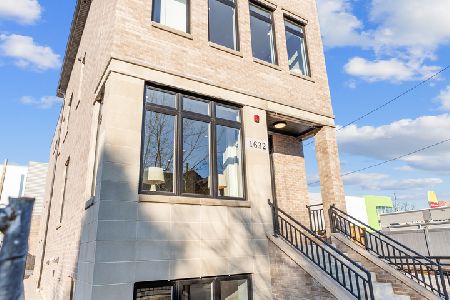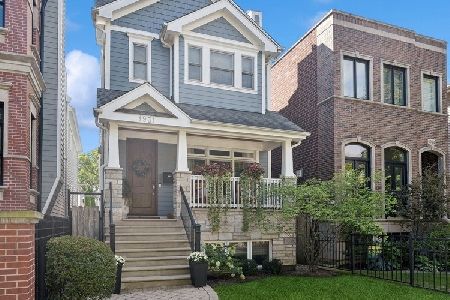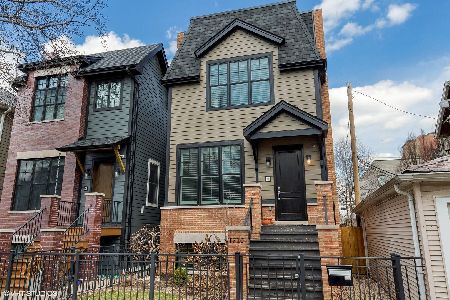1710 Fletcher Street, Lake View, Chicago, Illinois 60657
$1,550,000
|
Sold
|
|
| Status: | Closed |
| Sqft: | 4,000 |
| Cost/Sqft: | $399 |
| Beds: | 5 |
| Baths: | 6 |
| Year Built: | 2014 |
| Property Taxes: | $22,593 |
| Days On Market: | 2584 |
| Lot Size: | 0,14 |
Description
Stunning newer construction home built by Magnum Homes in desirable Burley School district! Model-like, transitional home has open floor-plan & tons of windows and skylights bringing in great natural light all day. Highly upgraded eat-in kitchen w/oversized island & extra large walk-in pantry. Features include: custom woodwork, moldings, dark wood flooring, built in book cases, lrg 2nd flr laundry rm w/ cabinets/sink & 3 fireplaces! Massive LL family rm has wet bar, tall ceilings & tons of light. Dramatic master suite w/vaulted ceilings & lux master bath retreat w/ free standing soaking tub, heated firs, & walk in steam shower & vaulted ceilings. Impressive pavered backyard with fireplace leads to a garage roof deck w/ custom pergola. A+ location close to new Whole Foods, Burley School, Brown Line & tons of shops, restaurants & gyms!
Property Specifics
| Single Family | |
| — | |
| — | |
| 2014 | |
| Full,English | |
| — | |
| No | |
| 0.14 |
| Cook | |
| — | |
| 0 / Not Applicable | |
| None | |
| Public | |
| Public Sewer | |
| 10052538 | |
| 14302030390000 |
Nearby Schools
| NAME: | DISTRICT: | DISTANCE: | |
|---|---|---|---|
|
Grade School
Burley Elementary School |
299 | — | |
|
Middle School
Burley Elementary School |
299 | Not in DB | |
Property History
| DATE: | EVENT: | PRICE: | SOURCE: |
|---|---|---|---|
| 17 Mar, 2015 | Sold | $1,475,000 | MRED MLS |
| 1 Feb, 2015 | Under contract | $1,500,000 | MRED MLS |
| 10 Nov, 2014 | Listed for sale | $1,500,000 | MRED MLS |
| 14 Nov, 2018 | Sold | $1,550,000 | MRED MLS |
| 13 Sep, 2018 | Under contract | $1,595,000 | MRED MLS |
| 15 Aug, 2018 | Listed for sale | $1,595,000 | MRED MLS |
| 15 Jun, 2022 | Sold | $1,715,000 | MRED MLS |
| 9 May, 2022 | Under contract | $1,685,000 | MRED MLS |
| 5 May, 2022 | Listed for sale | $1,685,000 | MRED MLS |
Room Specifics
Total Bedrooms: 5
Bedrooms Above Ground: 5
Bedrooms Below Ground: 0
Dimensions: —
Floor Type: Hardwood
Dimensions: —
Floor Type: Hardwood
Dimensions: —
Floor Type: Carpet
Dimensions: —
Floor Type: —
Full Bathrooms: 6
Bathroom Amenities: Whirlpool,Separate Shower,Steam Shower,Double Sink,Full Body Spray Shower,Soaking Tub
Bathroom in Basement: 1
Rooms: Bedroom 5,Pantry,Recreation Room
Basement Description: Finished
Other Specifics
| 2.5 | |
| Concrete Perimeter | |
| — | |
| Deck, Roof Deck, Brick Paver Patio, Storms/Screens, Outdoor Fireplace | |
| — | |
| 24X125 | |
| — | |
| Full | |
| Vaulted/Cathedral Ceilings, Skylight(s), Bar-Wet, Hardwood Floors, Heated Floors, Second Floor Laundry | |
| Range, Microwave, Dishwasher, Refrigerator, Bar Fridge, Washer, Dryer, Disposal, Trash Compactor, Stainless Steel Appliance(s), Wine Refrigerator | |
| Not in DB | |
| — | |
| — | |
| — | |
| Wood Burning, Gas Log, Gas Starter |
Tax History
| Year | Property Taxes |
|---|---|
| 2015 | $7,669 |
| 2018 | $22,593 |
| 2022 | $27,876 |
Contact Agent
Nearby Similar Homes
Nearby Sold Comparables
Contact Agent
Listing Provided By
@properties

