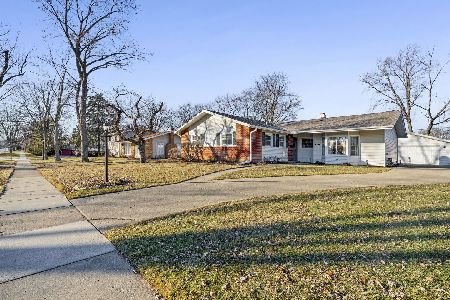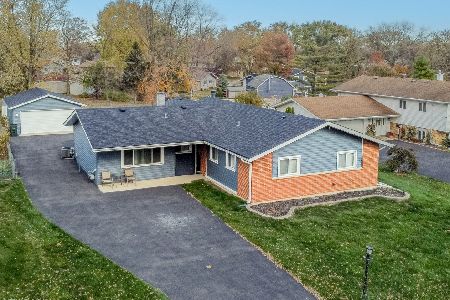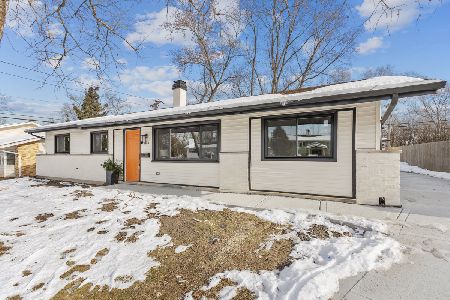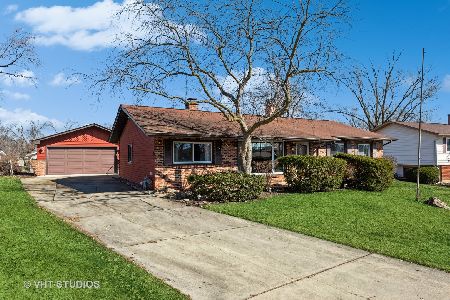1710 Highland Boulevard, Hoffman Estates, Illinois 60169
$240,000
|
Sold
|
|
| Status: | Closed |
| Sqft: | 2,050 |
| Cost/Sqft: | $120 |
| Beds: | 4 |
| Baths: | 2 |
| Year Built: | 1962 |
| Property Taxes: | $6,046 |
| Days On Market: | 2364 |
| Lot Size: | 0,24 |
Description
Convenient location, top-rated schools, PLUS so much room! What more could you ask for? Spacious two-story home with generous-sized rooms and ample closet space located in the well-established community of Hoffman Highlands. Bright kitchen with island overlooking the big backyard. Full bath and bedroom/den on first floor. 3 large bedrooms including large master bedroom with sitting area and walk-in closet on second floor. Newer furnaces and A/C units. Home Warranty plan on the home's systems included. Award-winning schools, walking distance to local parks and playgrounds, easy access to I-90 (from both Roselle & Barrington Rds), and close to popular shopping centers and restaurants. Home needs some updating & TLC, but has generous room sizes. Being sold AS-IS. Make an appointment to see it today!
Property Specifics
| Single Family | |
| — | |
| — | |
| 1962 | |
| None | |
| CUSTOM | |
| No | |
| 0.24 |
| Cook | |
| Highlands | |
| — / Not Applicable | |
| None | |
| Lake Michigan | |
| Public Sewer | |
| 10475898 | |
| 07092100250000 |
Nearby Schools
| NAME: | DISTRICT: | DISTANCE: | |
|---|---|---|---|
|
Grade School
Winston Churchill Elementary Sch |
54 | — | |
|
Middle School
Eisenhower Junior High School |
54 | Not in DB | |
|
High School
Hoffman Estates High School |
211 | Not in DB | |
Property History
| DATE: | EVENT: | PRICE: | SOURCE: |
|---|---|---|---|
| 20 Dec, 2019 | Sold | $240,000 | MRED MLS |
| 4 Nov, 2019 | Under contract | $245,000 | MRED MLS |
| — | Last price change | $250,000 | MRED MLS |
| 6 Aug, 2019 | Listed for sale | $259,000 | MRED MLS |
Room Specifics
Total Bedrooms: 4
Bedrooms Above Ground: 4
Bedrooms Below Ground: 0
Dimensions: —
Floor Type: Wood Laminate
Dimensions: —
Floor Type: Wood Laminate
Dimensions: —
Floor Type: Wood Laminate
Full Bathrooms: 2
Bathroom Amenities: —
Bathroom in Basement: 0
Rooms: Eating Area
Basement Description: None
Other Specifics
| — | |
| Concrete Perimeter | |
| Concrete | |
| Patio | |
| Fenced Yard | |
| 76 X 127 X 78 X 146 | |
| — | |
| None | |
| Wood Laminate Floors, First Floor Laundry, First Floor Full Bath | |
| Range, Dishwasher, Refrigerator, Washer, Dryer | |
| Not in DB | |
| Sidewalks, Street Lights, Street Paved | |
| — | |
| — | |
| — |
Tax History
| Year | Property Taxes |
|---|---|
| 2019 | $6,046 |
Contact Agent
Nearby Similar Homes
Nearby Sold Comparables
Contact Agent
Listing Provided By
Baird & Warner








