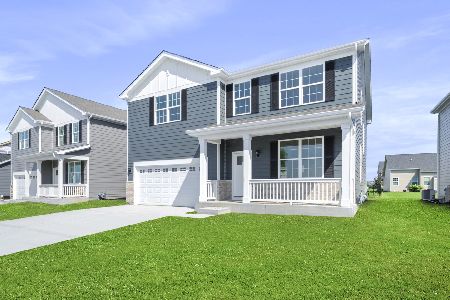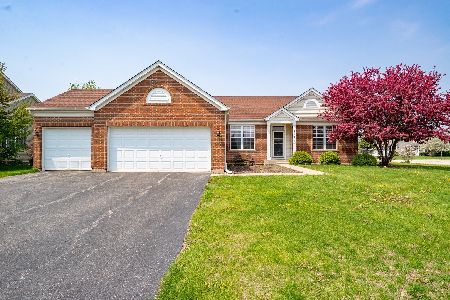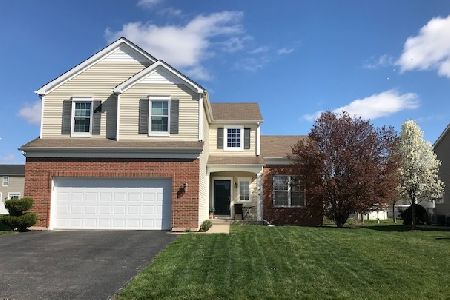1710 Hunter Drive, Shorewood, Illinois 60404
$409,000
|
Sold
|
|
| Status: | Closed |
| Sqft: | 2,070 |
| Cost/Sqft: | $196 |
| Beds: | 3 |
| Baths: | 4 |
| Year Built: | 2004 |
| Property Taxes: | $4,818 |
| Days On Market: | 911 |
| Lot Size: | 0,00 |
Description
RANCH OPPORTUNITY! Popular Walnut Trails Shorewood community over 2000 SQFT home with finished basement! Desired open split bedroom concept with formal living/dining room upon entry. Gourmet chefs kitchen boasts all granite counter tops, center island, LOADS of cabinetry with moulding, separate dining area overlooking scenic rear yard with patio and professional landscaping. Kitchen opens to large family room with ample natural lighting and all hardwood flooring. All appliances included. Main floor laundry/mud room off large 3 car garage! Owners suite boasts large en-suite bathroom with ceramic shower, separate soaking tub, large walk in closet and additional bay window for a bonus reading nook! Two additional large split bedrooms on opposite end of home with shared full bath! HUGE RANCH finished basement features full bar, expansive 2nd family room, full bath with ceramic shower/bath combo, 4th bedroom and half bath! Loads of storage space. Gorgeous curb appeal features brick and vinyl siding, covered front porch, and plush flower beds! All Minooka schools! Community has popular Walnut Trails school and many parks/playgrounds. Close to Shorewood dining and town center entertainment! Great sprawling ranch, ready to be yours!
Property Specifics
| Single Family | |
| — | |
| — | |
| 2004 | |
| — | |
| CHESTNUT | |
| No | |
| — |
| Will | |
| Walnut Trails | |
| 160 / Annual | |
| — | |
| — | |
| — | |
| 11839197 | |
| 0506171040180000 |
Nearby Schools
| NAME: | DISTRICT: | DISTANCE: | |
|---|---|---|---|
|
Grade School
Walnut Trails |
201 | — | |
|
Middle School
Minooka Intermediate School |
201 | Not in DB | |
|
High School
Minooka Community High School |
111 | Not in DB | |
Property History
| DATE: | EVENT: | PRICE: | SOURCE: |
|---|---|---|---|
| 17 Sep, 2007 | Sold | $320,000 | MRED MLS |
| 5 Sep, 2007 | Under contract | $339,000 | MRED MLS |
| — | Last price change | $349,900 | MRED MLS |
| 17 May, 2007 | Listed for sale | $349,900 | MRED MLS |
| 28 Sep, 2023 | Sold | $409,000 | MRED MLS |
| 27 Jul, 2023 | Under contract | $404,900 | MRED MLS |
| 21 Jul, 2023 | Listed for sale | $404,900 | MRED MLS |
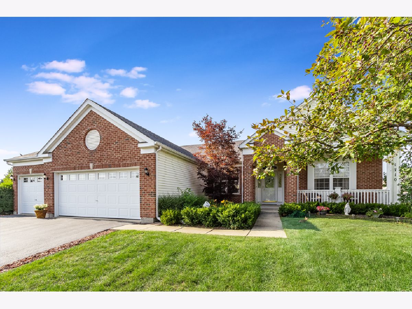
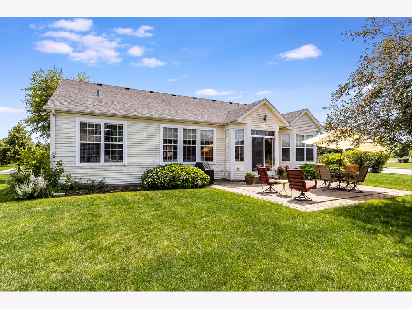
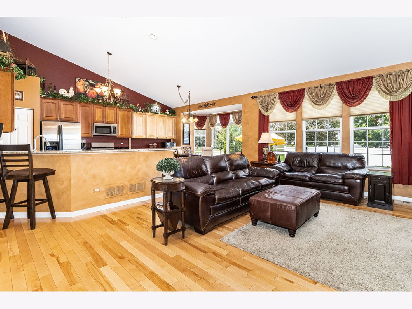
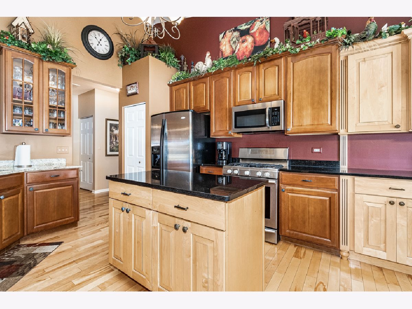
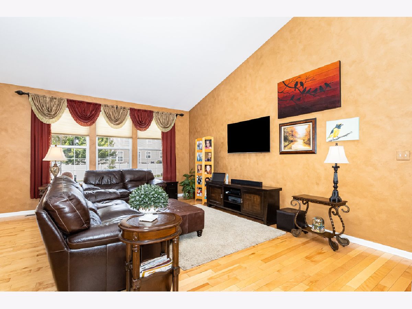
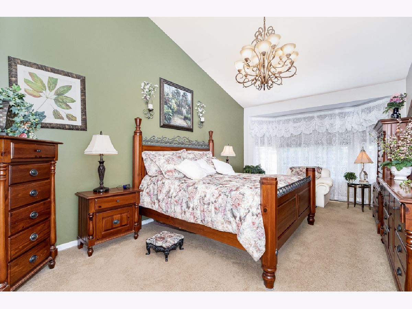
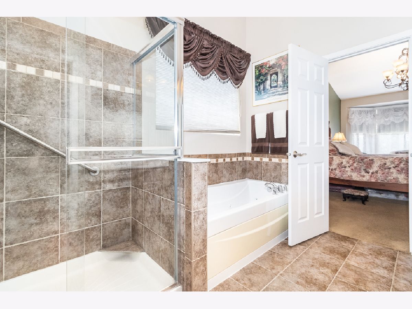
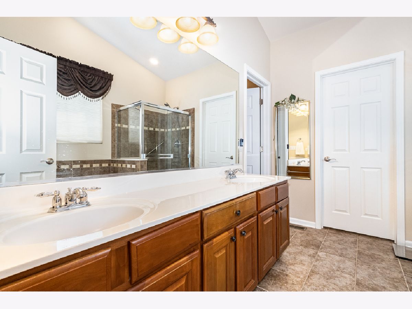
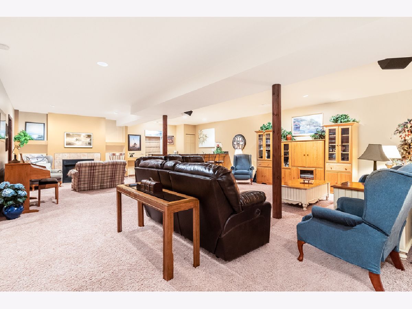
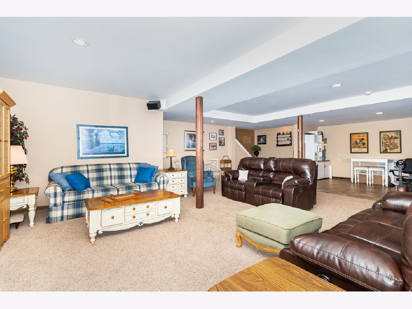
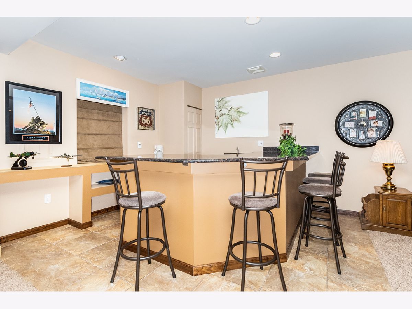
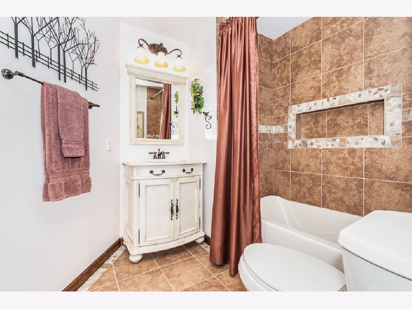
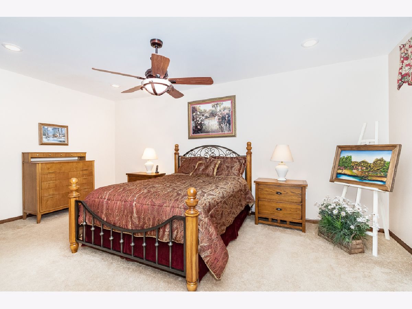
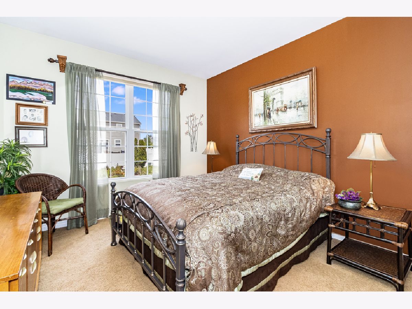
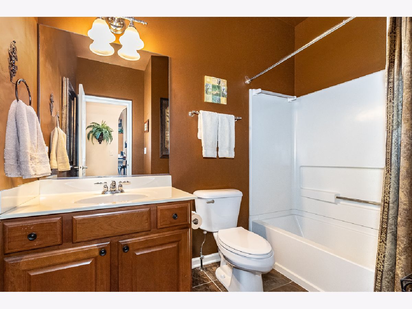
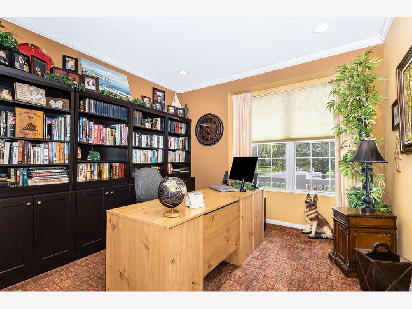
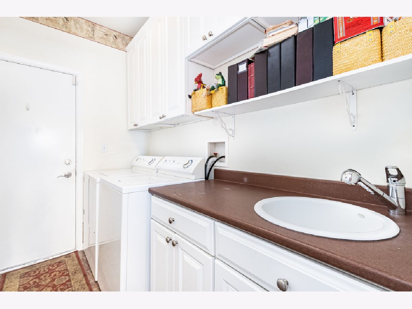
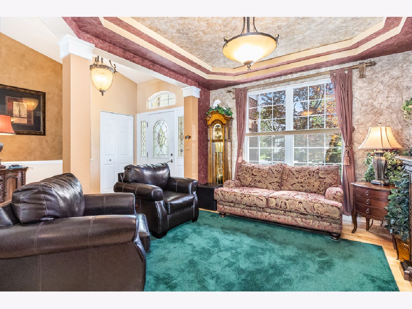
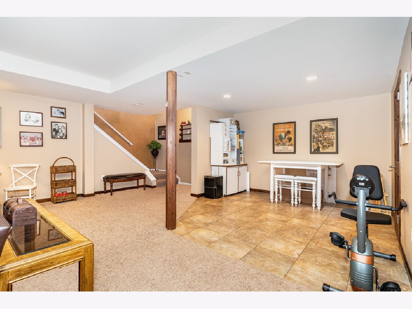
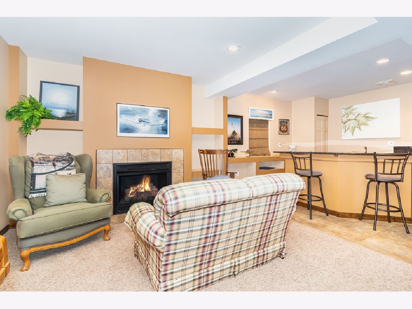
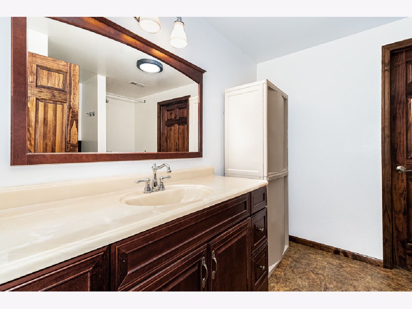
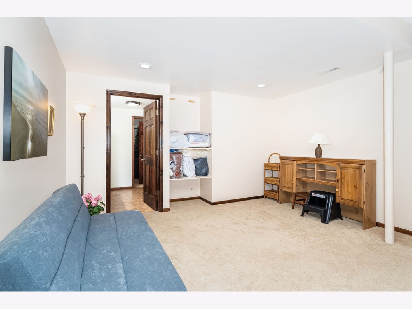
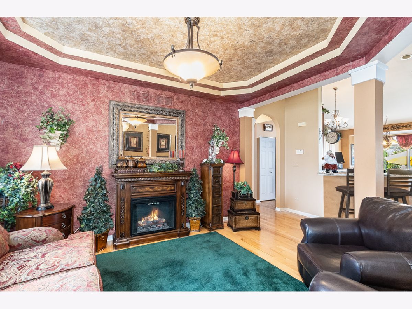
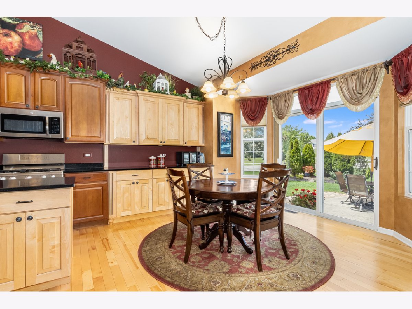
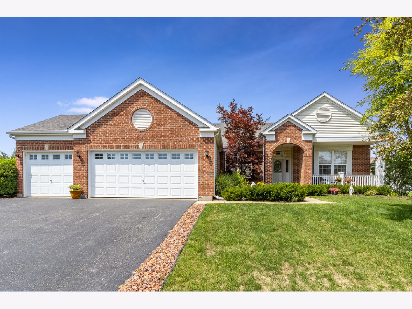
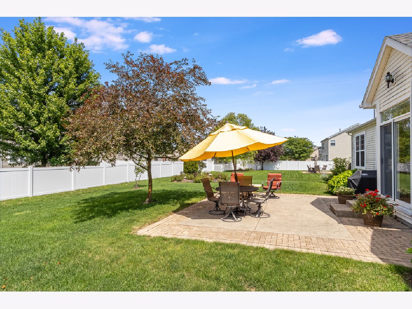
Room Specifics
Total Bedrooms: 4
Bedrooms Above Ground: 3
Bedrooms Below Ground: 1
Dimensions: —
Floor Type: —
Dimensions: —
Floor Type: —
Dimensions: —
Floor Type: —
Full Bathrooms: 4
Bathroom Amenities: Whirlpool,Separate Shower,Double Sink
Bathroom in Basement: 1
Rooms: —
Basement Description: Finished
Other Specifics
| 3 | |
| — | |
| Asphalt,Concrete | |
| — | |
| — | |
| 100X135 | |
| — | |
| — | |
| — | |
| — | |
| Not in DB | |
| — | |
| — | |
| — | |
| — |
Tax History
| Year | Property Taxes |
|---|---|
| 2007 | $5,418 |
| 2023 | $4,818 |
Contact Agent
Nearby Similar Homes
Nearby Sold Comparables
Contact Agent
Listing Provided By
RE/MAX Ultimate Professionals


