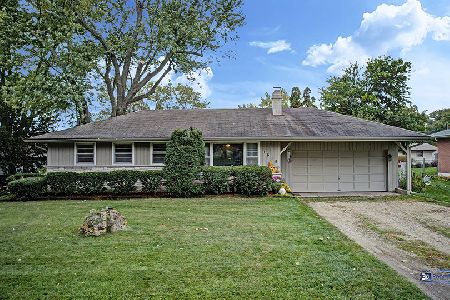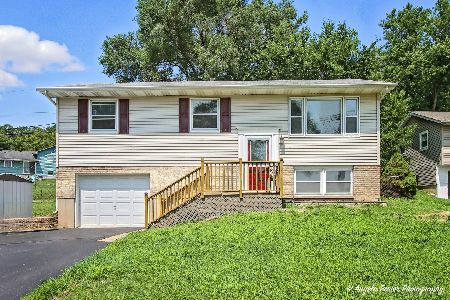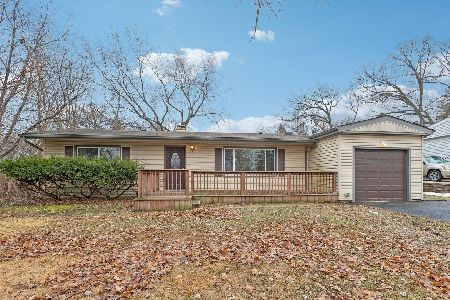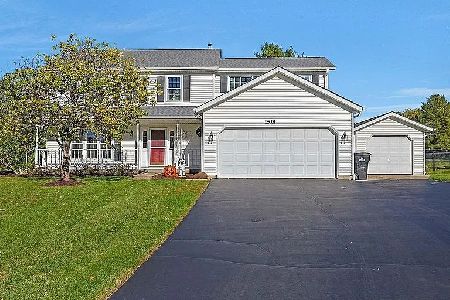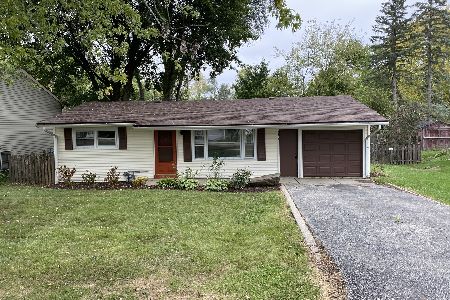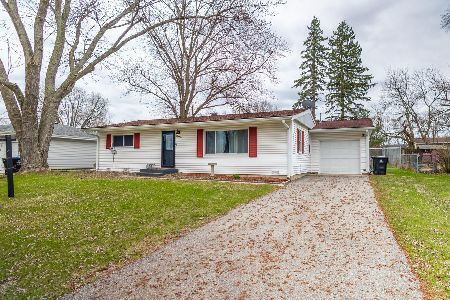1710 Indian Ridge Drive, Mchenry, Illinois 60051
$148,000
|
Sold
|
|
| Status: | Closed |
| Sqft: | 918 |
| Cost/Sqft: | $169 |
| Beds: | 2 |
| Baths: | 2 |
| Year Built: | 1993 |
| Property Taxes: | $4,002 |
| Days On Market: | 3456 |
| Lot Size: | 0,18 |
Description
This one is a doll house! Nearly 1800 sq. ft. finished including the basement. Ranch with two bedrooms on the main level and a full, finished basement with a possible third bedroom or office/den. The English basement also has a full bath, family room and plenty of storage. New windows in the front of the house, fresh paint, new sump pump and ejector pump. Two car garage. Quick close possible!
Property Specifics
| Single Family | |
| — | |
| — | |
| 1993 | |
| Full,English | |
| — | |
| No | |
| 0.18 |
| Mc Henry | |
| — | |
| 20 / Annual | |
| Other | |
| Private | |
| Septic-Private | |
| 09304679 | |
| 1007327017 |
Nearby Schools
| NAME: | DISTRICT: | DISTANCE: | |
|---|---|---|---|
|
Grade School
Ringwood School Primary Ctr |
12 | — | |
|
Middle School
Johnsburg Junior High School |
12 | Not in DB | |
|
High School
Johnsburg High School |
12 | Not in DB | |
Property History
| DATE: | EVENT: | PRICE: | SOURCE: |
|---|---|---|---|
| 7 Oct, 2016 | Sold | $148,000 | MRED MLS |
| 12 Sep, 2016 | Under contract | $155,500 | MRED MLS |
| 2 Aug, 2016 | Listed for sale | $155,500 | MRED MLS |
Room Specifics
Total Bedrooms: 2
Bedrooms Above Ground: 2
Bedrooms Below Ground: 0
Dimensions: —
Floor Type: Carpet
Full Bathrooms: 2
Bathroom Amenities: —
Bathroom in Basement: 1
Rooms: Office
Basement Description: Finished
Other Specifics
| 2 | |
| Concrete Perimeter | |
| Asphalt | |
| — | |
| — | |
| 70X112 | |
| — | |
| None | |
| Vaulted/Cathedral Ceilings, First Floor Full Bath | |
| Range, Dishwasher, Refrigerator | |
| Not in DB | |
| — | |
| — | |
| — | |
| — |
Tax History
| Year | Property Taxes |
|---|---|
| 2016 | $4,002 |
Contact Agent
Nearby Similar Homes
Nearby Sold Comparables
Contact Agent
Listing Provided By
CENTURY 21 Roberts & Andrews

