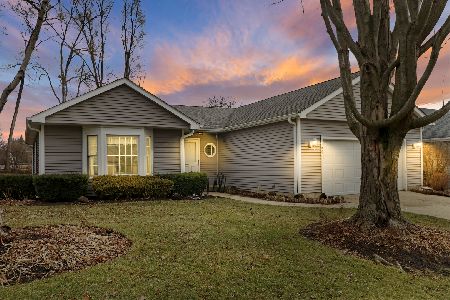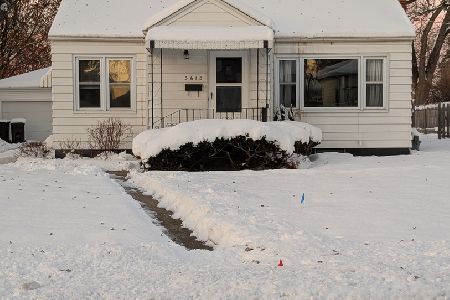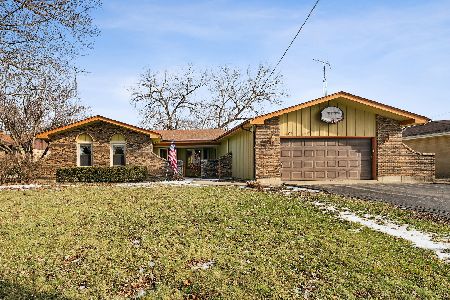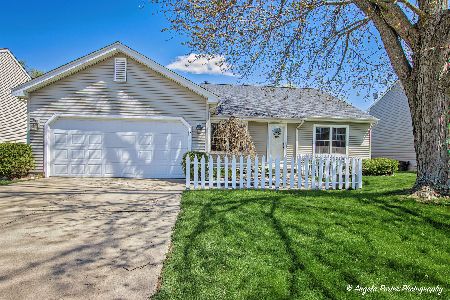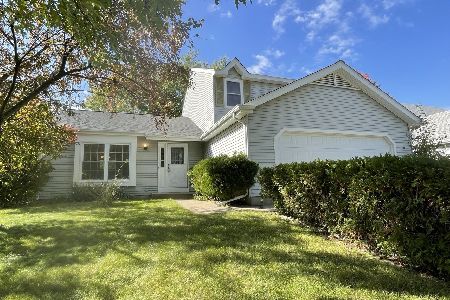1710 Leonard Avenue, Mchenry, Illinois 60050
$164,000
|
Sold
|
|
| Status: | Closed |
| Sqft: | 1,452 |
| Cost/Sqft: | $120 |
| Beds: | 3 |
| Baths: | 2 |
| Year Built: | 1988 |
| Property Taxes: | $5,778 |
| Days On Market: | 3428 |
| Lot Size: | 0,24 |
Description
Many upgrades and improvements to this affordable home. Located in a family-friendly neighborhood of well-kept homes. 3 bedrooms, 2 bathrooms, Family room, Living Room, Dining Room, Galley Kitchen, and Kitchen dinette. All kitchen appliances included. Master Bedroom with large walk-in closet. Both bathrooms have been completely remodeled and updated-very elegant. High and dry partial basement with sump pump. 100-AMP Circuit-Breaker Electrical Service. Furnace and Central Air-conditioning 8-years old. Water Heater 4-years old. Water Softener included. Newer vinyl siding. New Roof 14-months. 2-car attached garage with a concrete driveway. Spacious back yard with concrete patio. Lovely neighborhood located close to good schools, shopping, train station, local and state parks, and public transportation.
Property Specifics
| Single Family | |
| — | |
| — | |
| 1988 | |
| Partial | |
| TWO STORY | |
| No | |
| 0.24 |
| Mc Henry | |
| Mill Creek | |
| 0 / Not Applicable | |
| None | |
| Public | |
| Public Sewer | |
| 09339069 | |
| 0926156011 |
Nearby Schools
| NAME: | DISTRICT: | DISTANCE: | |
|---|---|---|---|
|
High School
Mchenry High School-east Campus |
156 | Not in DB | |
Property History
| DATE: | EVENT: | PRICE: | SOURCE: |
|---|---|---|---|
| 31 Oct, 2016 | Sold | $164,000 | MRED MLS |
| 22 Sep, 2016 | Under contract | $174,900 | MRED MLS |
| 9 Sep, 2016 | Listed for sale | $174,900 | MRED MLS |
Room Specifics
Total Bedrooms: 3
Bedrooms Above Ground: 3
Bedrooms Below Ground: 0
Dimensions: —
Floor Type: Carpet
Dimensions: —
Floor Type: Carpet
Full Bathrooms: 2
Bathroom Amenities: —
Bathroom in Basement: 0
Rooms: No additional rooms
Basement Description: Unfinished,Crawl
Other Specifics
| 2 | |
| Concrete Perimeter | |
| Concrete | |
| Patio | |
| — | |
| 70 X 145 | |
| — | |
| — | |
| Wood Laminate Floors, First Floor Full Bath | |
| Range, Dishwasher, Refrigerator, Disposal | |
| Not in DB | |
| Sidewalks, Street Paved | |
| — | |
| — | |
| — |
Tax History
| Year | Property Taxes |
|---|---|
| 2016 | $5,778 |
Contact Agent
Nearby Similar Homes
Nearby Sold Comparables
Contact Agent
Listing Provided By
TNT Realty, Inc.


