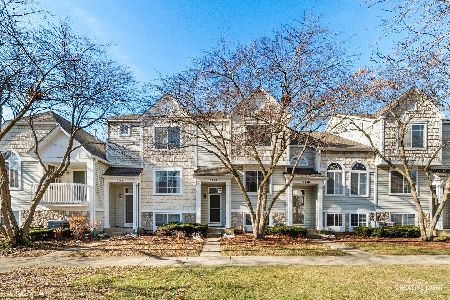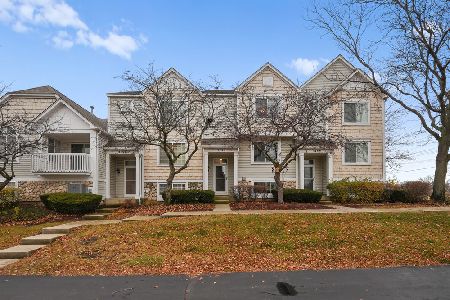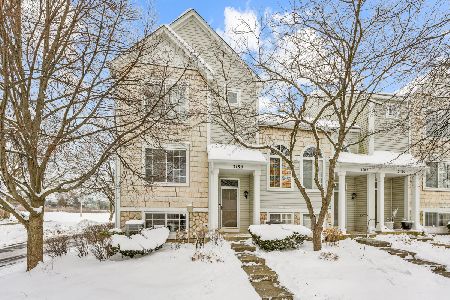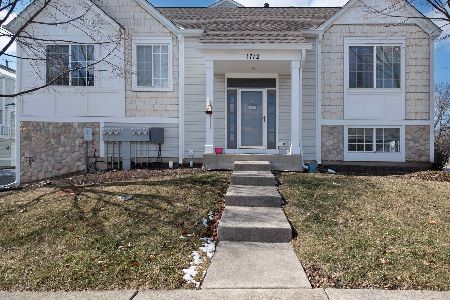1710 Middlebury Drive, Aurora, Illinois 60503
$141,500
|
Sold
|
|
| Status: | Closed |
| Sqft: | 1,611 |
| Cost/Sqft: | $87 |
| Beds: | 3 |
| Baths: | 3 |
| Year Built: | 2000 |
| Property Taxes: | $3,783 |
| Days On Market: | 3898 |
| Lot Size: | 0,00 |
Description
Sharp Two Story Town Home! Popular Harbor Springs Subdivision! District 308 Schools! Three Bedrooms! Great Kitchen! Eating Area With Bay Window! Lots Of Cabinets! Ceramic Tile Floor! Large Great Room! New Pergo Flooring! Lower Level Bonus Room With Fireplace! (Can Also Be Used As An Office)! Large Master Bedroom! Vaulted Ceilings! Private Bath! Walk In Closet! 2 Car Garage! Close To Schools and Shopping!
Property Specifics
| Condos/Townhomes | |
| 2 | |
| — | |
| 2000 | |
| Partial,English | |
| DEERBORN | |
| No | |
| — |
| Will | |
| Coves Of Harbor Springs | |
| 177 / Monthly | |
| None | |
| Public | |
| Public Sewer | |
| 08930874 | |
| 0701051040881005 |
Nearby Schools
| NAME: | DISTRICT: | DISTANCE: | |
|---|---|---|---|
|
Grade School
Homestead Elementary School |
308 | — | |
|
Middle School
Bednarcik Junior High School |
308 | Not in DB | |
|
High School
Oswego East High School |
308 | Not in DB | |
Property History
| DATE: | EVENT: | PRICE: | SOURCE: |
|---|---|---|---|
| 13 Jul, 2015 | Sold | $141,500 | MRED MLS |
| 28 May, 2015 | Under contract | $140,000 | MRED MLS |
| 22 May, 2015 | Listed for sale | $140,000 | MRED MLS |
Room Specifics
Total Bedrooms: 3
Bedrooms Above Ground: 3
Bedrooms Below Ground: 0
Dimensions: —
Floor Type: Carpet
Dimensions: —
Floor Type: Carpet
Full Bathrooms: 3
Bathroom Amenities: —
Bathroom in Basement: 0
Rooms: No additional rooms
Basement Description: Finished
Other Specifics
| 2 | |
| Concrete Perimeter | |
| Asphalt | |
| Balcony, Deck | |
| Common Grounds,Landscaped,Park Adjacent | |
| COMMON | |
| — | |
| Full | |
| Laundry Hook-Up in Unit | |
| Range, Dishwasher, Refrigerator, Washer, Dryer | |
| Not in DB | |
| — | |
| — | |
| Bike Room/Bike Trails, Park | |
| Gas Log |
Tax History
| Year | Property Taxes |
|---|---|
| 2015 | $3,783 |
Contact Agent
Nearby Similar Homes
Nearby Sold Comparables
Contact Agent
Listing Provided By
RE/MAX of Naperville







