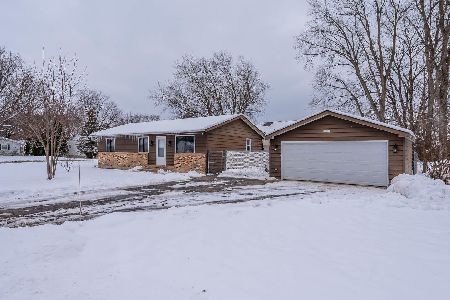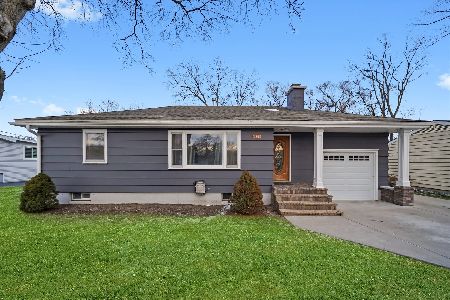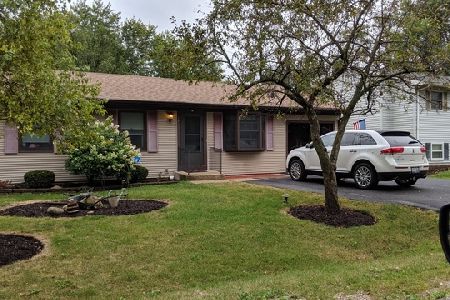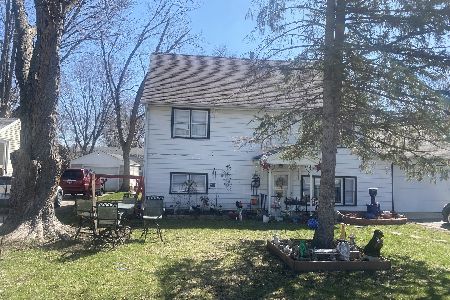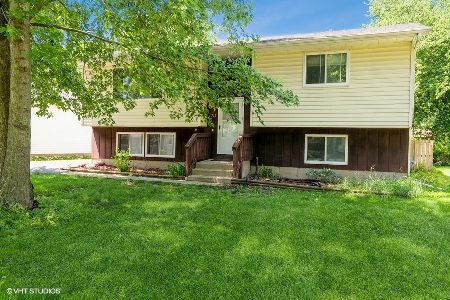1710 Rogers Avenue, Mchenry, Illinois 60050
$315,000
|
Sold
|
|
| Status: | Closed |
| Sqft: | 2,200 |
| Cost/Sqft: | $148 |
| Beds: | 3 |
| Baths: | 2 |
| Year Built: | 1988 |
| Property Taxes: | $6,261 |
| Days On Market: | 373 |
| Lot Size: | 0,20 |
Description
You will love this home's charming curb appeal, tree lined street, immaculate condition, and close to town location. There is so much NEW in this spacious home! Inside, find an open concept layout including a large kitchen with newer appliances open to the dining area with slider, a light bright living room, main level laundry room, English basement with a huge cozy family room and office, brand new carpet and luxury vinyl flooring, fresh paint throughout, new lighting and ceiling fans, large closets, and 2 full updated baths. The layout allows for so many possibilities, include a lower level teen space, and in-law area, office space, workout room, playroom etc. Enjoy family time, relax or entertain on the large, private deck overlooking the huge, almost fully fenced backyard. Be amazed by the 4 car tandem garage that is currently being used as a 2 car with a storage/workroom. This can easily be converted back to a 4 car garage. This is a rare find! Brand new carpet (Oct 2024), new vinyl plank flooring (Oct 2024), new blinds (Oct 2024), freshly painted (Oct 2024), new lighting (Oct 2024), fresh exterior landscaping (Oct 2024), new back screen door (Oct 2024), new glass in back slider (Oct 2024), new garage door opener (Oct 2024), new front door (2023), roof (2015), furnace and a/c (2016ish), hot water heater (2017). Close to town, schools, community park on the lake, dining, entertainment, the riverwalk, state parks, golf, Metra, Northwestern Hospital and so much more! Seller can close quickly. There are currently no exemptions are reflected in the taxes.
Property Specifics
| Single Family | |
| — | |
| — | |
| 1988 | |
| — | |
| CUSTOM | |
| No | |
| 0.2 |
| — | |
| — | |
| 0 / Not Applicable | |
| — | |
| — | |
| — | |
| 12272275 | |
| 0927152006 |
Nearby Schools
| NAME: | DISTRICT: | DISTANCE: | |
|---|---|---|---|
|
Grade School
Valley View Elementary School |
15 | — | |
|
Middle School
Parkland Middle School |
15 | Not in DB | |
|
High School
Mchenry Campus |
156 | Not in DB | |
Property History
| DATE: | EVENT: | PRICE: | SOURCE: |
|---|---|---|---|
| 16 Apr, 2025 | Sold | $315,000 | MRED MLS |
| 13 Mar, 2025 | Under contract | $325,000 | MRED MLS |
| 16 Jan, 2025 | Listed for sale | $325,000 | MRED MLS |
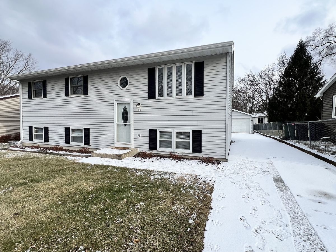
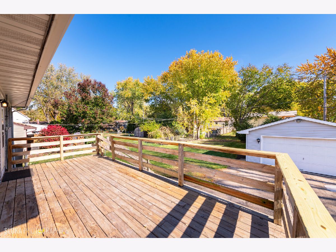
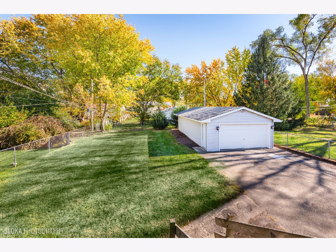
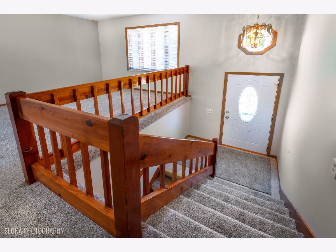
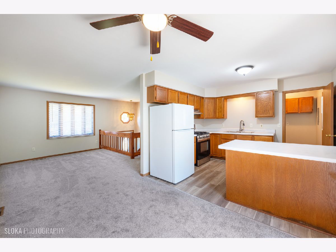
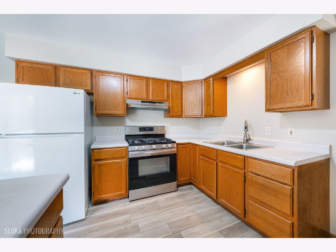
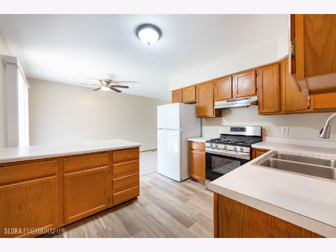
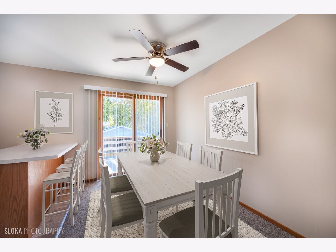
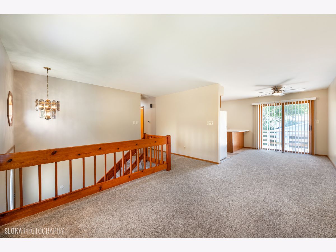
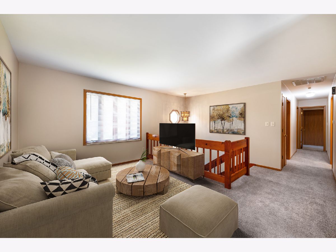
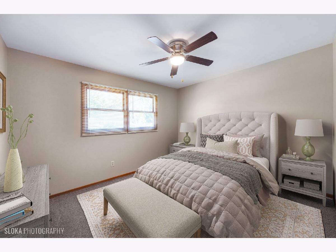
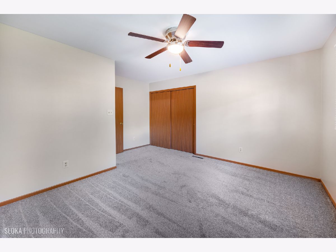
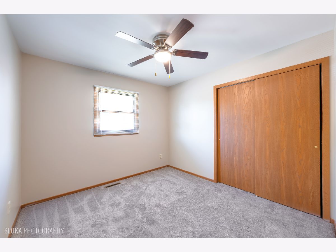
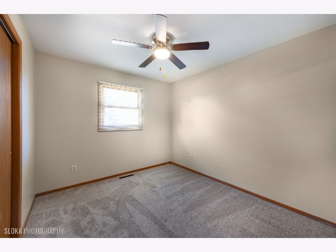
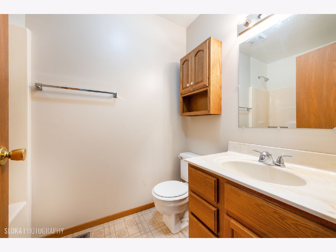
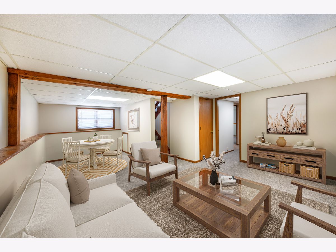
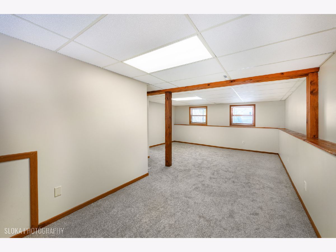
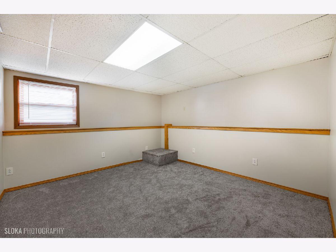
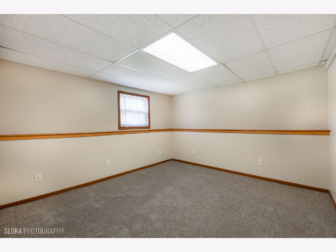
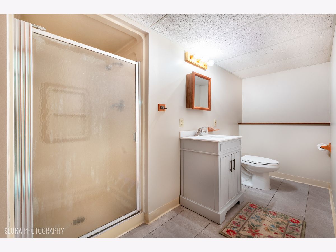
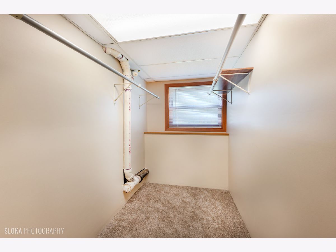
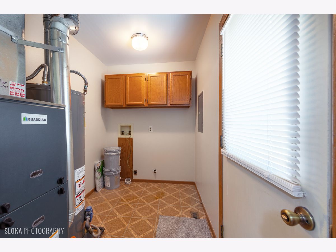
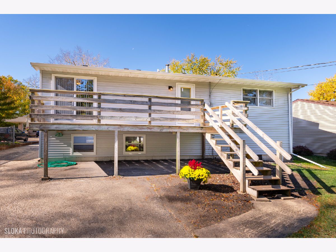
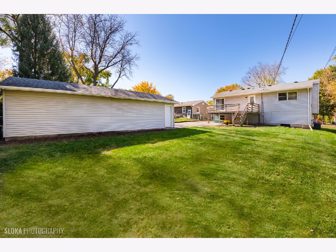
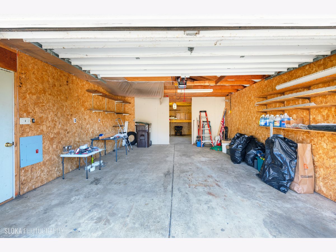
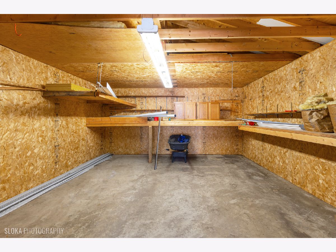
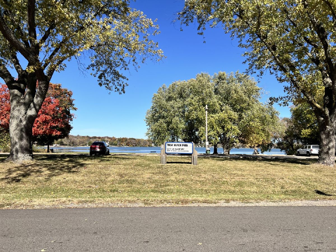
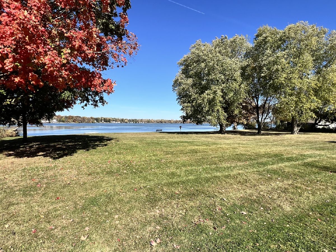
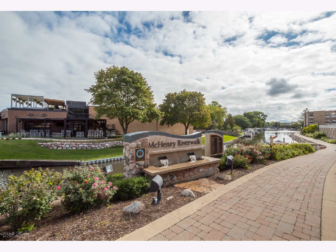
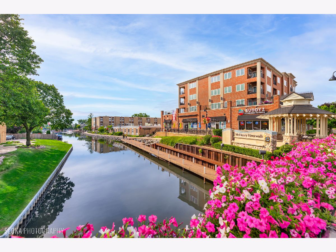
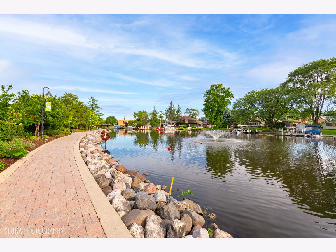

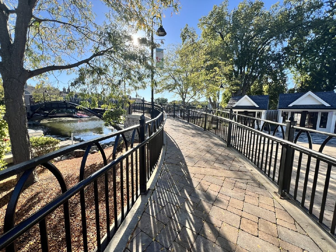
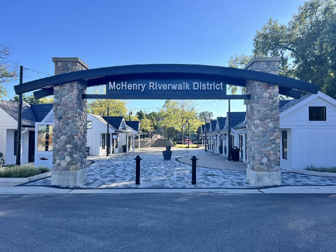
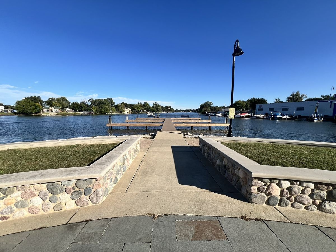
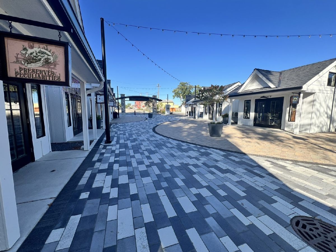
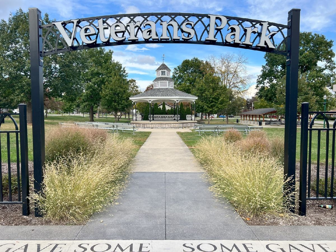
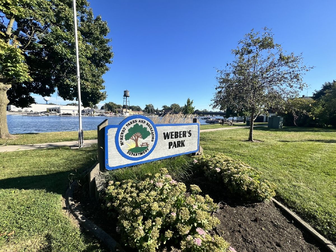
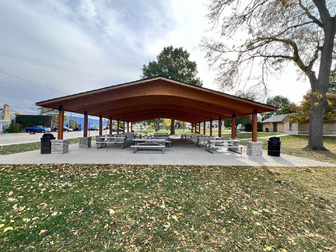
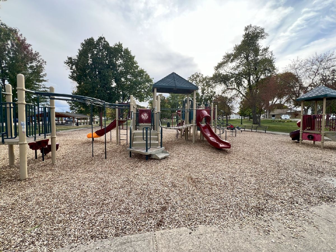
Room Specifics
Total Bedrooms: 5
Bedrooms Above Ground: 3
Bedrooms Below Ground: 2
Dimensions: —
Floor Type: —
Dimensions: —
Floor Type: —
Dimensions: —
Floor Type: —
Dimensions: —
Floor Type: —
Full Bathrooms: 2
Bathroom Amenities: —
Bathroom in Basement: 1
Rooms: —
Basement Description: —
Other Specifics
| 4 | |
| — | |
| — | |
| — | |
| — | |
| 60 X 140 X 60 X 140 | |
| — | |
| — | |
| — | |
| — | |
| Not in DB | |
| — | |
| — | |
| — | |
| — |
Tax History
| Year | Property Taxes |
|---|---|
| 2025 | $6,261 |
Contact Agent
Nearby Similar Homes
Nearby Sold Comparables
Contact Agent
Listing Provided By
Berkshire Hathaway HomeServices Starck Real Estate

