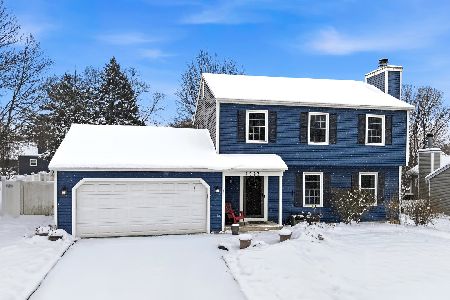1710 Ronzheimer Avenue, St Charles, Illinois 60174
$256,000
|
Sold
|
|
| Status: | Closed |
| Sqft: | 2,016 |
| Cost/Sqft: | $124 |
| Beds: | 3 |
| Baths: | 2 |
| Year Built: | 1986 |
| Property Taxes: | $6,292 |
| Days On Market: | 3502 |
| Lot Size: | 0,00 |
Description
Desirable Cambridge East offers hardwood floors in kitchen & dining room. Large eat in kitchen with opening to family room. Sliding glass doors to large deck overlooking lush backyard. Bedroom/office on main floor, large beds-two person jucuzzi off Master bedroom. Large Finished basement w/built in bar, storage area, office space, recessed lighting. Extended driveway. Many upgrades including: New windows, newer furnace. Square footage includes finished basement. Home warranty included!
Property Specifics
| Single Family | |
| — | |
| Cape Cod | |
| 1986 | |
| Full | |
| — | |
| No | |
| — |
| Kane | |
| Cambridge East | |
| 0 / Not Applicable | |
| None | |
| Public | |
| Public Sewer | |
| 09267433 | |
| 0935255021 |
Nearby Schools
| NAME: | DISTRICT: | DISTANCE: | |
|---|---|---|---|
|
Grade School
Fox Ridge Elementary School |
303 | — | |
|
Middle School
Wredling Middle School |
303 | Not in DB | |
|
High School
St Charles East High School |
303 | Not in DB | |
Property History
| DATE: | EVENT: | PRICE: | SOURCE: |
|---|---|---|---|
| 11 Dec, 2009 | Sold | $249,000 | MRED MLS |
| 1 Nov, 2009 | Under contract | $257,500 | MRED MLS |
| 22 Sep, 2009 | Listed for sale | $257,500 | MRED MLS |
| 13 Jul, 2012 | Sold | $220,000 | MRED MLS |
| 23 May, 2012 | Under contract | $229,900 | MRED MLS |
| — | Last price change | $239,900 | MRED MLS |
| 3 May, 2012 | Listed for sale | $239,900 | MRED MLS |
| 26 Aug, 2016 | Sold | $256,000 | MRED MLS |
| 7 Jul, 2016 | Under contract | $249,900 | MRED MLS |
| 23 Jun, 2016 | Listed for sale | $249,900 | MRED MLS |
Room Specifics
Total Bedrooms: 3
Bedrooms Above Ground: 3
Bedrooms Below Ground: 0
Dimensions: —
Floor Type: Carpet
Dimensions: —
Floor Type: Carpet
Full Bathrooms: 2
Bathroom Amenities: Whirlpool,Separate Shower,Double Sink
Bathroom in Basement: 0
Rooms: No additional rooms
Basement Description: Finished
Other Specifics
| 2 | |
| Concrete Perimeter | |
| Asphalt | |
| Deck | |
| Irregular Lot | |
| 67X108X66X113 | |
| — | |
| — | |
| Hardwood Floors | |
| Range, Dishwasher, Refrigerator | |
| Not in DB | |
| Sidewalks, Street Lights, Street Paved | |
| — | |
| — | |
| — |
Tax History
| Year | Property Taxes |
|---|---|
| 2009 | $5,417 |
| 2012 | $6,004 |
| 2016 | $6,292 |
Contact Agent
Nearby Similar Homes
Nearby Sold Comparables
Contact Agent
Listing Provided By
Keller Williams Fox Valley Realty







