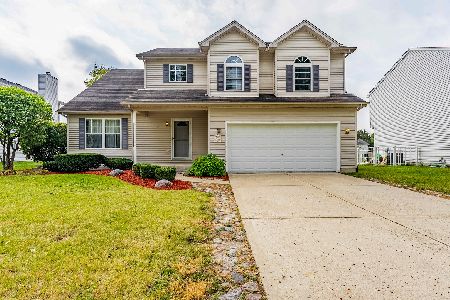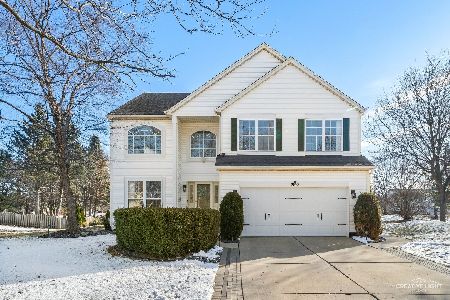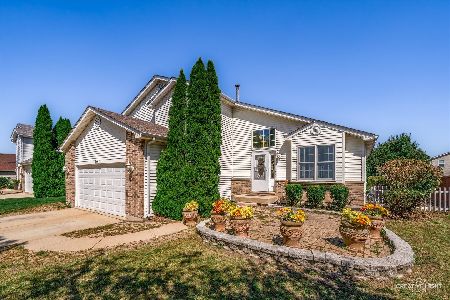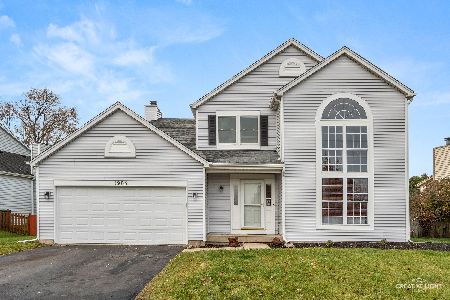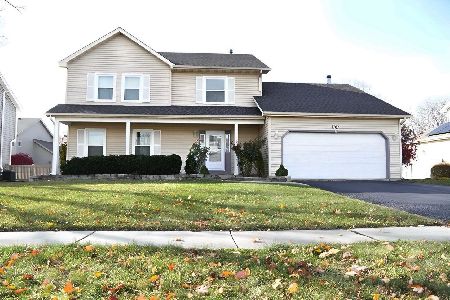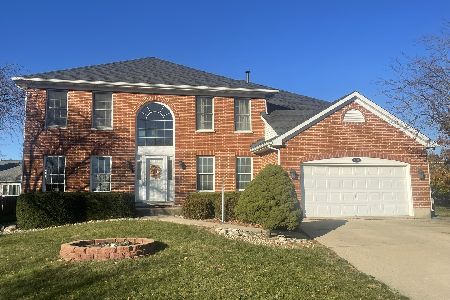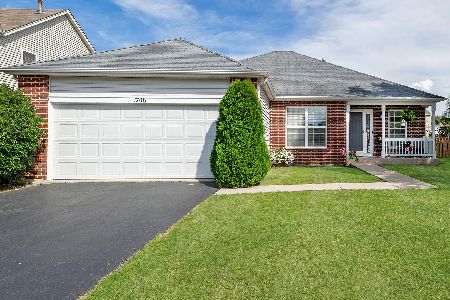1710 Tall Oaks Drive, Plainfield, Illinois 60586
$380,000
|
Sold
|
|
| Status: | Closed |
| Sqft: | 2,639 |
| Cost/Sqft: | $146 |
| Beds: | 5 |
| Baths: | 4 |
| Year Built: | 2001 |
| Property Taxes: | $6,777 |
| Days On Market: | 1314 |
| Lot Size: | 0,18 |
Description
This beautiful home sits on a quiet tree-lined street in the heart of the Wesmere community! Immediately upon entering you are greeted by a 2-story foyer and a sizable dining room designed for entertaining. Meticulously maintained and updated kitchen that features updated stainless steel appliances and a custom installed vented range hood above the stove. This all opens up to the inviting family room with a fireplace. A well-manicured fenced backyard features a large brick patio with beautiful landscaping in the front and back of the property. Enjoy your morning coffee and relax beneath the shadow of the large trees. The upstairs features a spacious loft, central vacuum capabilities, and 5 bedrooms each having a ceiling fan, with the master bedroom including a whirlpool tub, shower, and also an office den. A play park for children is also right down the street from the property about 100 feet away. The 10,000 sq ft community clubhouse features 3 pools, a gym, basketball courts, tennis and volleyball courts, and a large party room available for renting out. They also host several events throughout the year for the community.
Property Specifics
| Single Family | |
| — | |
| — | |
| 2001 | |
| — | |
| — | |
| No | |
| 0.18 |
| Will | |
| Wesmere | |
| 89 / Monthly | |
| — | |
| — | |
| — | |
| 11437634 | |
| 0603333100490000 |
Property History
| DATE: | EVENT: | PRICE: | SOURCE: |
|---|---|---|---|
| 13 Sep, 2022 | Sold | $380,000 | MRED MLS |
| 3 Aug, 2022 | Under contract | $385,000 | MRED MLS |
| — | Last price change | $400,000 | MRED MLS |
| 16 Jun, 2022 | Listed for sale | $400,000 | MRED MLS |
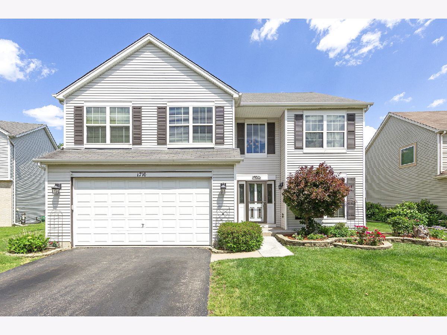
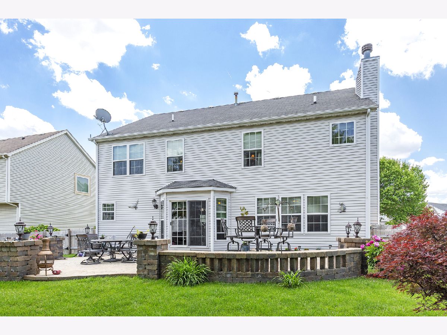
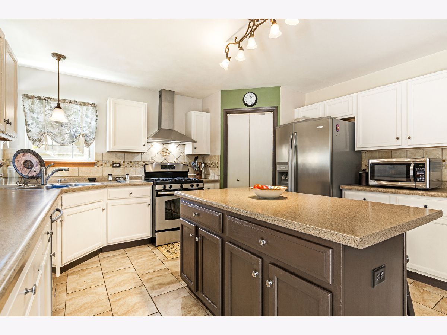
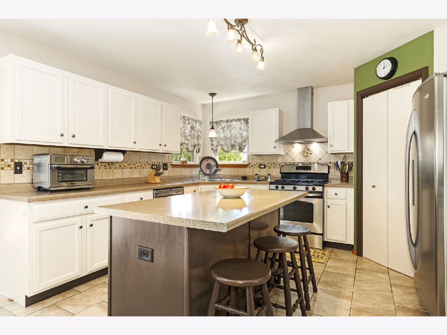
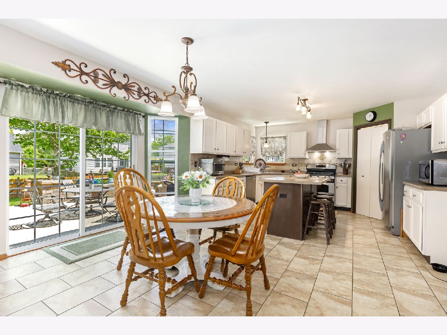
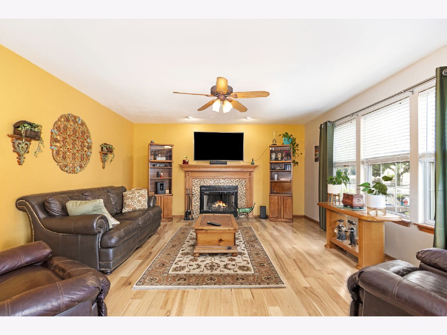
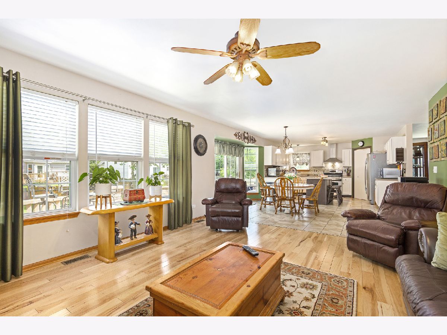
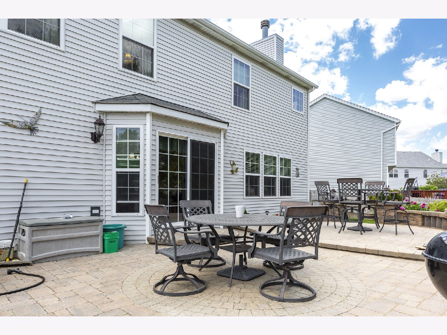
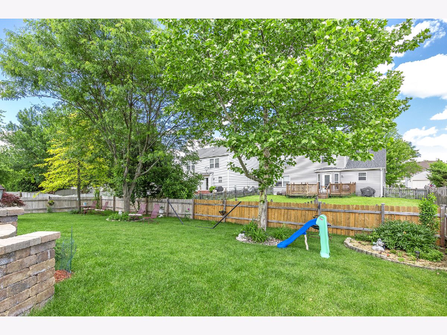
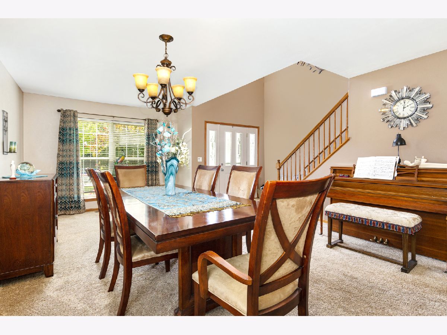
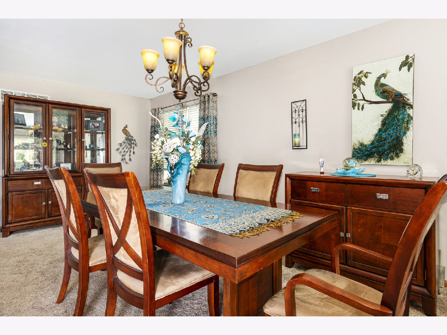
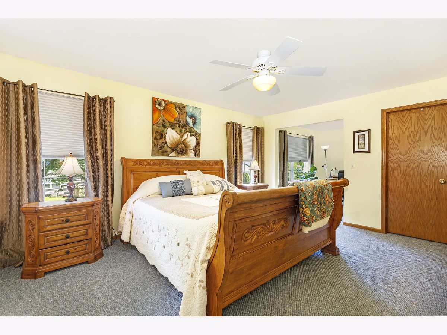
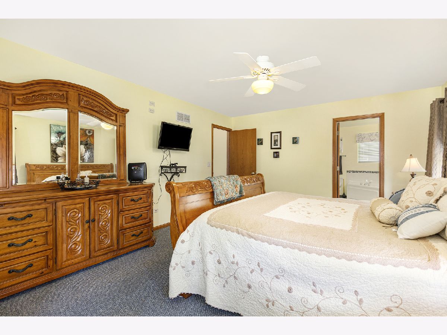
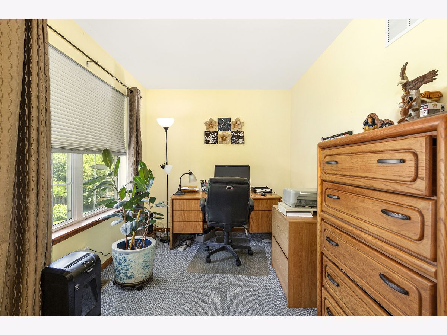
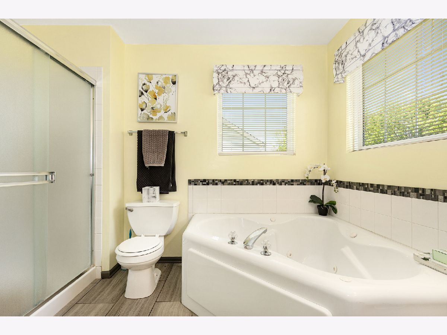
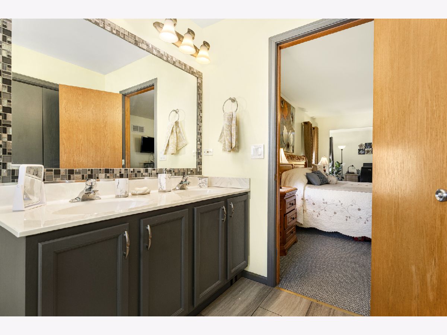
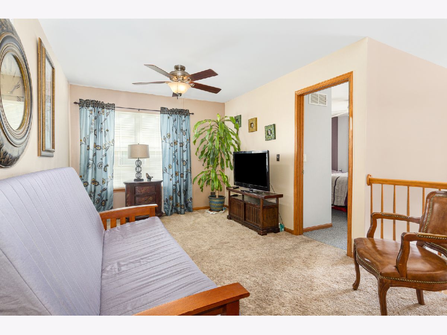
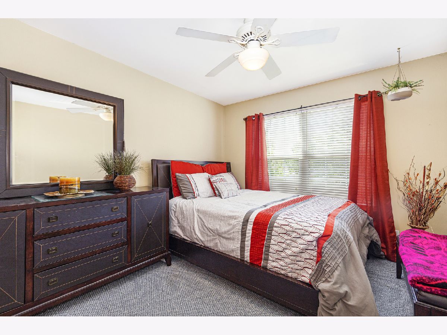
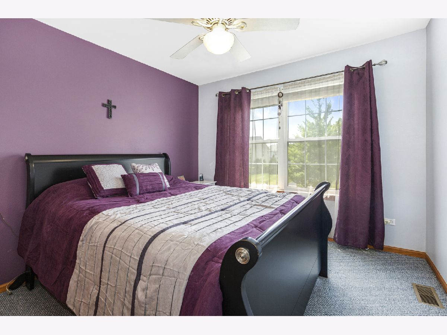
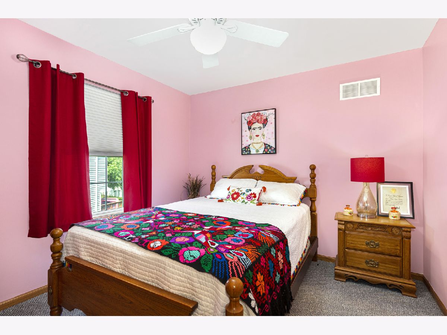
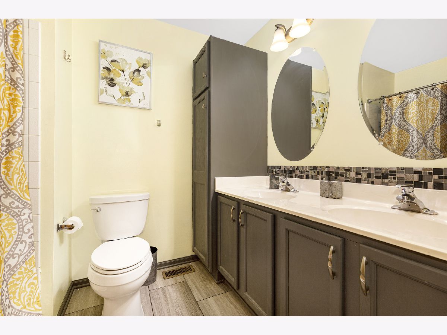
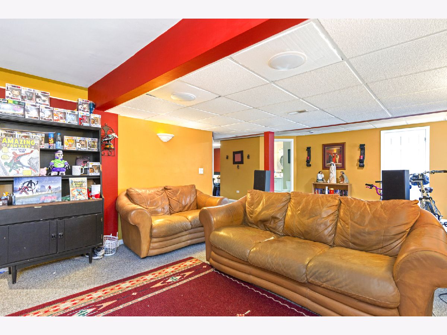
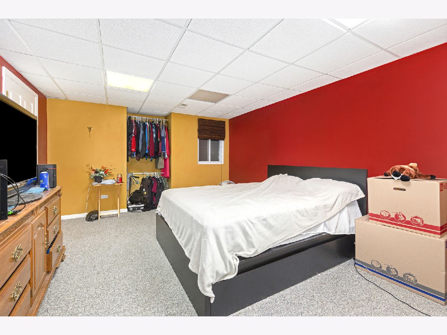
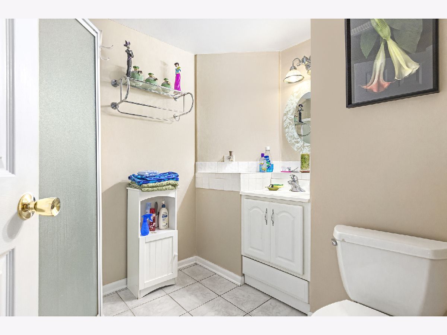
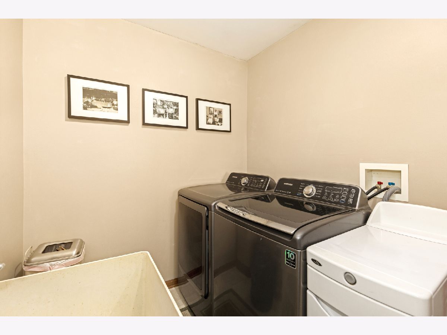
Room Specifics
Total Bedrooms: 5
Bedrooms Above Ground: 5
Bedrooms Below Ground: 0
Dimensions: —
Floor Type: —
Dimensions: —
Floor Type: —
Dimensions: —
Floor Type: —
Dimensions: —
Floor Type: —
Full Bathrooms: 4
Bathroom Amenities: Whirlpool,Separate Shower
Bathroom in Basement: 1
Rooms: —
Basement Description: Finished
Other Specifics
| 2 | |
| — | |
| Asphalt | |
| — | |
| — | |
| 8004 | |
| Finished,Full | |
| — | |
| — | |
| — | |
| Not in DB | |
| — | |
| — | |
| — | |
| — |
Tax History
| Year | Property Taxes |
|---|---|
| 2022 | $6,777 |
Contact Agent
Nearby Similar Homes
Nearby Sold Comparables
Contact Agent
Listing Provided By
john greene, Realtor

