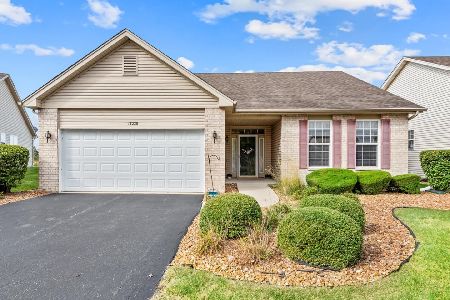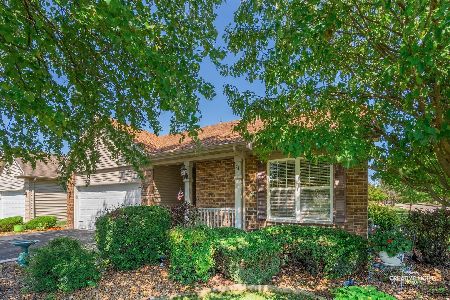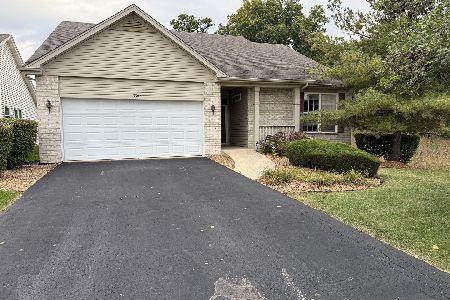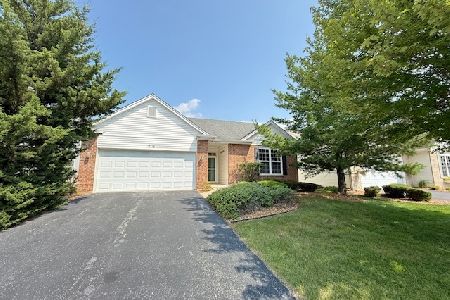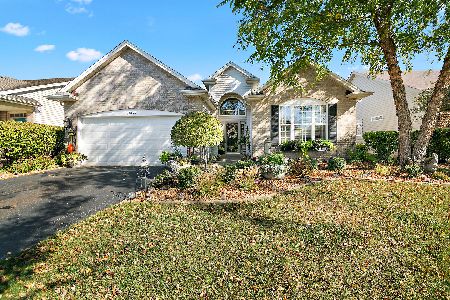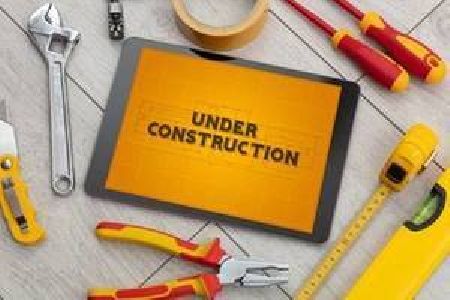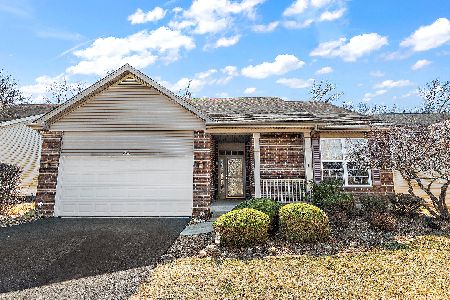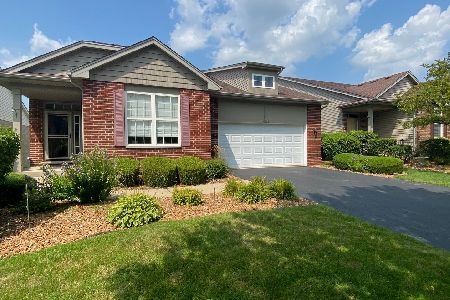17109 Burton Avenue, Lockport, Illinois 60441
$345,000
|
Sold
|
|
| Status: | Closed |
| Sqft: | 2,000 |
| Cost/Sqft: | $175 |
| Beds: | 2 |
| Baths: | 3 |
| Year Built: | 2006 |
| Property Taxes: | $9,268 |
| Days On Market: | 2797 |
| Lot Size: | 0,00 |
Description
Get ready to be IMPRESSED! This 2000 sq.ft. ranch located in a 55+ community is the Cr me-de-la-Cr me. Original owners modified this Bal Harbour model & spared no expense. Livingrm has hdwd floors & lots of natural light. Crown molding runs throughout main level. French doors lead you to the office/den. A Gourmet Kitchen features 42inch Custom Cherrywood cabinets w/pullouts, Island, Quartz countertops & SS appliances. A large eating area designed for family events & is complete with a butler bar & breathtaking views of the private yard that backs to Lambs Woods. Enjoy morning coffee in the sunroom all year round. Mstr. bdrm offers a walk-in closet & glamour bath. There is a guest bdrm on the main level as well as one in the finished bsmt. The basement adds an additional 2000sq.ft. & includes a full bath, rec room w/wet bar, work room & storage area. Other amenities include a water filter & sprinkler system. Extended ceiling in garage for possible lift, gutter guards & concrete driveway
Property Specifics
| Single Family | |
| — | |
| Ranch | |
| 2006 | |
| Full | |
| BAL HARBOUR RANCH | |
| No | |
| — |
| Will | |
| Lago Vista | |
| 193 / Not Applicable | |
| Clubhouse,Exercise Facilities,Pool,Lawn Care,Snow Removal | |
| Community Well | |
| Public Sewer | |
| 09959735 | |
| 1104254030130000 |
Property History
| DATE: | EVENT: | PRICE: | SOURCE: |
|---|---|---|---|
| 20 Jul, 2018 | Sold | $345,000 | MRED MLS |
| 31 May, 2018 | Under contract | $349,900 | MRED MLS |
| 22 May, 2018 | Listed for sale | $349,900 | MRED MLS |
Room Specifics
Total Bedrooms: 3
Bedrooms Above Ground: 2
Bedrooms Below Ground: 1
Dimensions: —
Floor Type: Carpet
Dimensions: —
Floor Type: Carpet
Full Bathrooms: 3
Bathroom Amenities: Whirlpool,Separate Shower,Double Sink
Bathroom in Basement: 1
Rooms: Den,Sun Room,Eating Area,Recreation Room,Workshop,Storage
Basement Description: Finished
Other Specifics
| 2 | |
| — | |
| Concrete | |
| Patio, Storms/Screens | |
| — | |
| 54 X 114 | |
| — | |
| Full | |
| Bar-Dry, Bar-Wet, Hardwood Floors, First Floor Bedroom, First Floor Laundry, First Floor Full Bath | |
| Range, Microwave, Dishwasher, Refrigerator, Washer, Dryer, Disposal, Wine Refrigerator | |
| Not in DB | |
| Clubhouse, Pool, Sidewalks, Street Lights, Street Paved | |
| — | |
| — | |
| — |
Tax History
| Year | Property Taxes |
|---|---|
| 2018 | $9,268 |
Contact Agent
Nearby Similar Homes
Nearby Sold Comparables
Contact Agent
Listing Provided By
Re/Max Synergy

