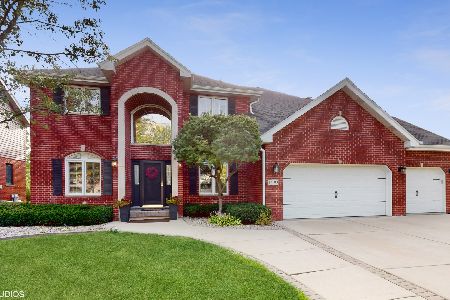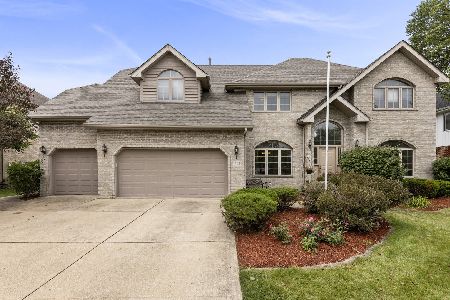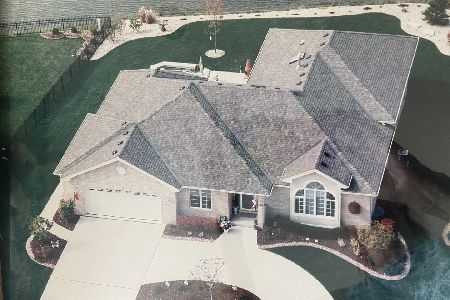17109 Kerry Avenue, Orland Park, Illinois 60467
$485,000
|
Sold
|
|
| Status: | Closed |
| Sqft: | 3,831 |
| Cost/Sqft: | $127 |
| Beds: | 5 |
| Baths: | 4 |
| Year Built: | 1996 |
| Property Taxes: | $10,402 |
| Days On Market: | 1689 |
| Lot Size: | 0,24 |
Description
You will fall in love with this charming classic Georgian design now available in a very desirable Orland Park location. This 2 story brick home features a welcoming entry with soaring ceiling, living room w/french doors opens to the family room w/fireplace, large kitchen with stainless-steel appliances and and eating area overlooking the lovely backyard. There is 6 bedrooms and the master has 2 walk in closets. The finish basement is the family's entertainment hub with a recreation room, bonus room and the 6th bedroom. This home is gorgeous and a must see. Award winning schools, close to train, transportation, I-80, shopping, golfing and entertainment.
Property Specifics
| Single Family | |
| — | |
| Georgian,Prairie,Ranch,Tudor | |
| 1996 | |
| Full | |
| GEORGIAN | |
| No | |
| 0.24 |
| Cook | |
| Emerald Estates | |
| 0 / Not Applicable | |
| None | |
| Public | |
| Public Sewer | |
| 11113020 | |
| 27294140110000 |
Nearby Schools
| NAME: | DISTRICT: | DISTANCE: | |
|---|---|---|---|
|
Grade School
Meadow Ridge School |
135 | — | |
|
Middle School
Century Junior High School |
135 | Not in DB | |
|
High School
Carl Sandburg High School |
230 | Not in DB | |
Property History
| DATE: | EVENT: | PRICE: | SOURCE: |
|---|---|---|---|
| 16 Dec, 2016 | Sold | $342,400 | MRED MLS |
| 7 Nov, 2016 | Under contract | $349,900 | MRED MLS |
| 28 Oct, 2016 | Listed for sale | $349,900 | MRED MLS |
| 9 Aug, 2021 | Sold | $485,000 | MRED MLS |
| 1 Jul, 2021 | Under contract | $485,000 | MRED MLS |
| 5 Jun, 2021 | Listed for sale | $485,000 | MRED MLS |
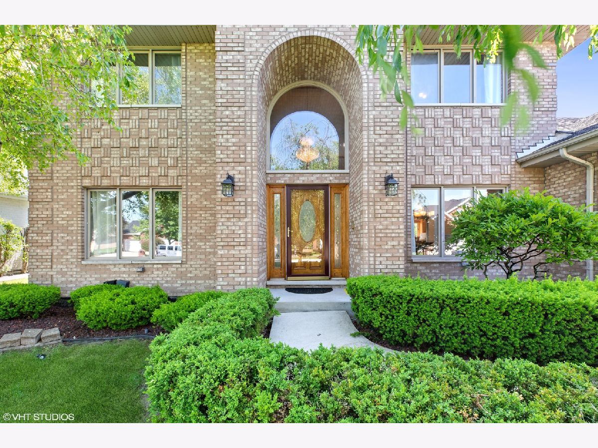
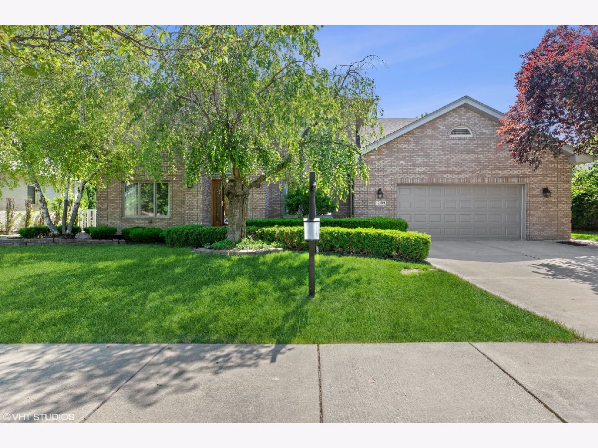
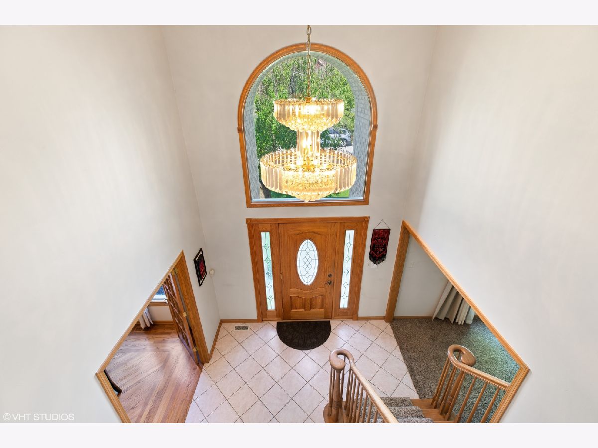
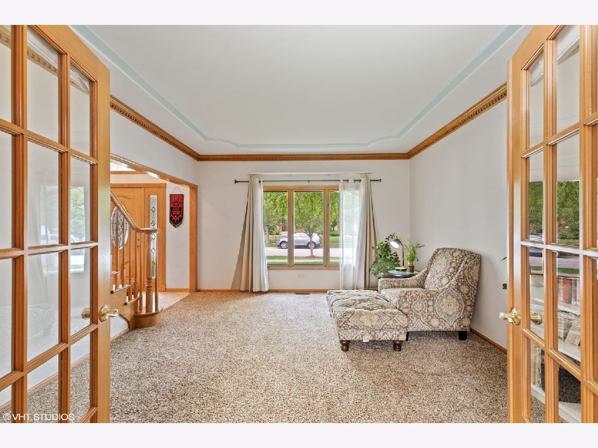
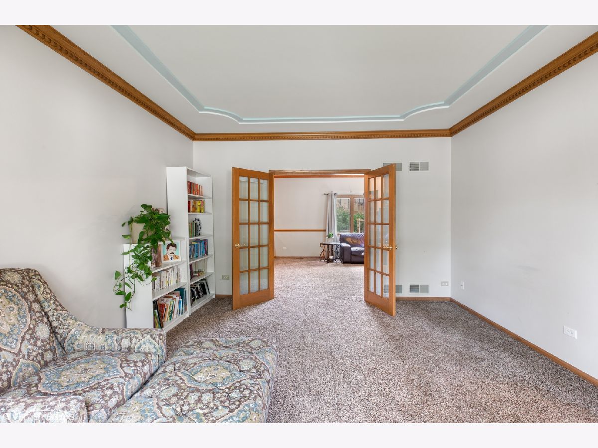
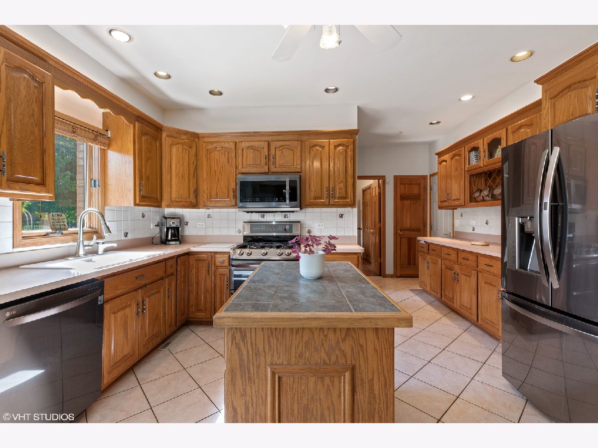

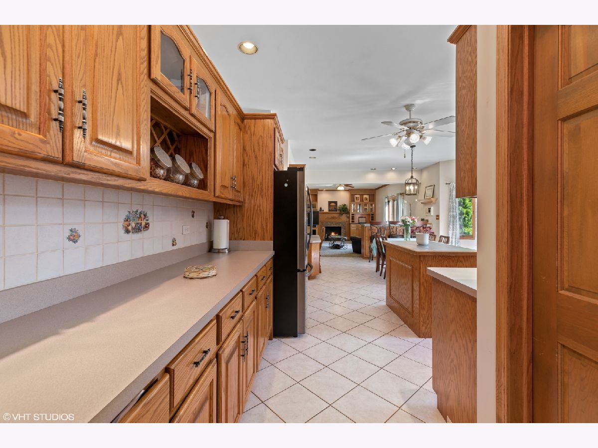

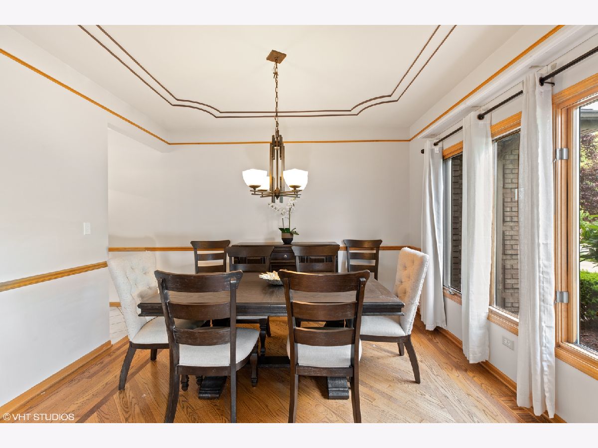
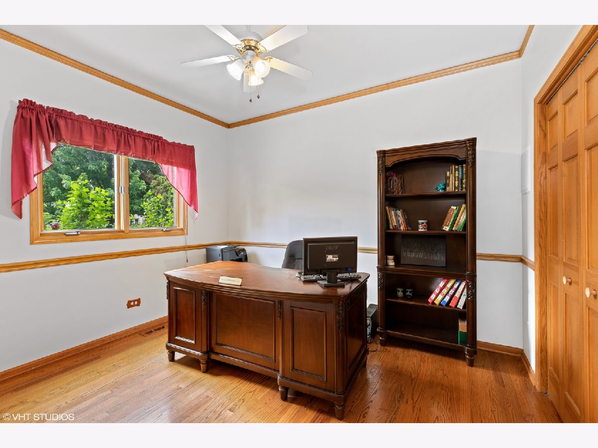
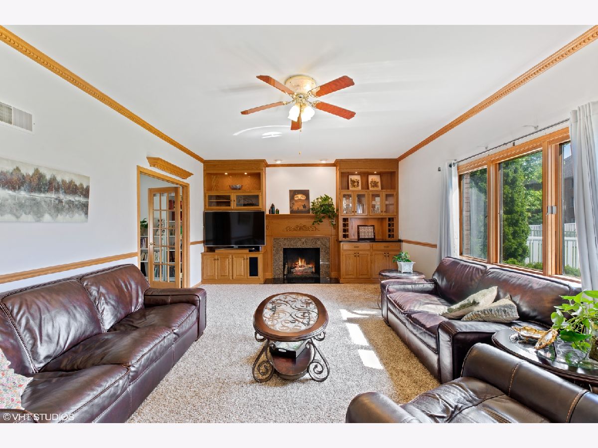
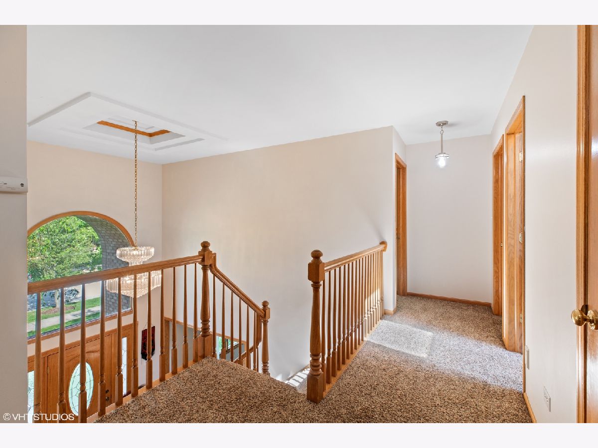

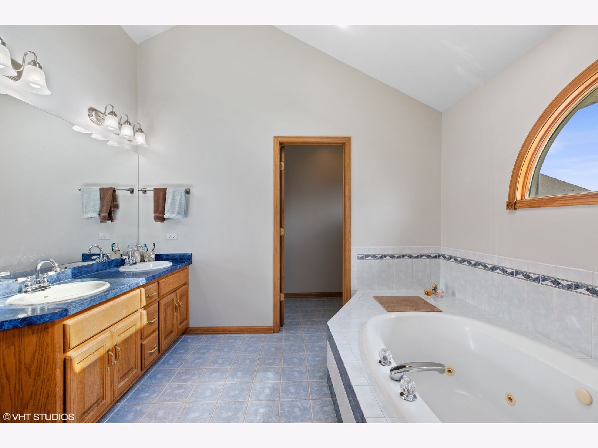
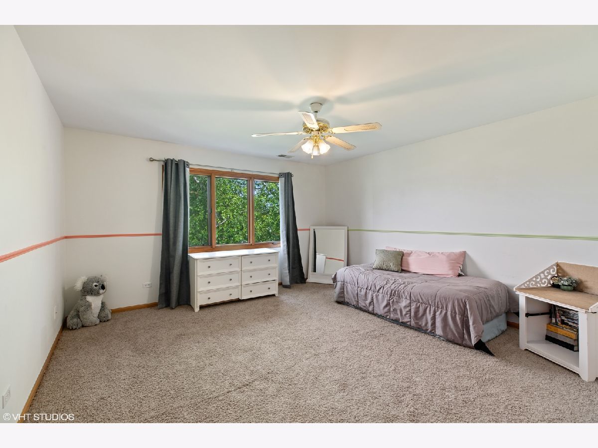






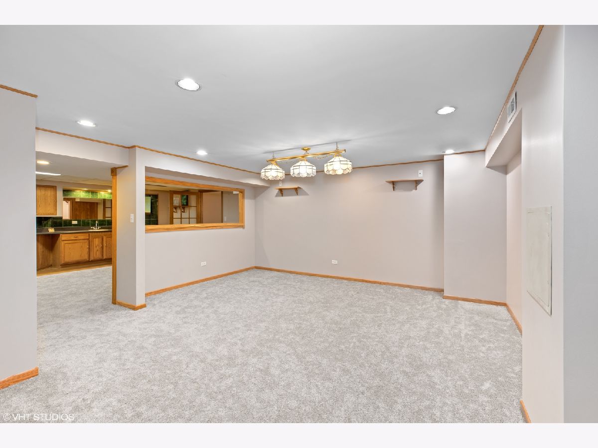


Room Specifics
Total Bedrooms: 6
Bedrooms Above Ground: 5
Bedrooms Below Ground: 1
Dimensions: —
Floor Type: Carpet
Dimensions: —
Floor Type: Carpet
Dimensions: —
Floor Type: Carpet
Dimensions: —
Floor Type: —
Dimensions: —
Floor Type: —
Full Bathrooms: 4
Bathroom Amenities: Separate Shower,Double Sink,Soaking Tub
Bathroom in Basement: 1
Rooms: Eating Area,Bedroom 5,Recreation Room,Bedroom 6,Bonus Room,Foyer
Basement Description: Finished
Other Specifics
| 2.5 | |
| Concrete Perimeter | |
| Concrete | |
| Patio | |
| Nature Preserve Adjacent | |
| 80 X 130 | |
| Unfinished | |
| Full | |
| Vaulted/Cathedral Ceilings, Skylight(s), Hardwood Floors, First Floor Bedroom, First Floor Laundry, Walk-In Closet(s) | |
| Double Oven, Range, Microwave, Dishwasher, Refrigerator, Washer, Dryer, Disposal, Stainless Steel Appliance(s) | |
| Not in DB | |
| — | |
| — | |
| — | |
| Gas Log, Gas Starter |
Tax History
| Year | Property Taxes |
|---|---|
| 2016 | $9,826 |
| 2021 | $10,402 |
Contact Agent
Nearby Similar Homes
Nearby Sold Comparables
Contact Agent
Listing Provided By
Baird & Warner



