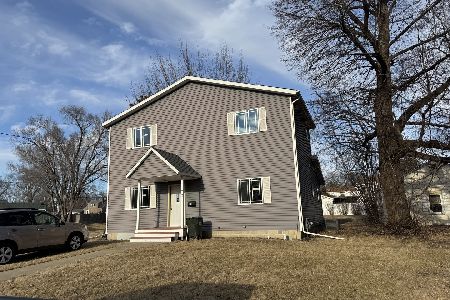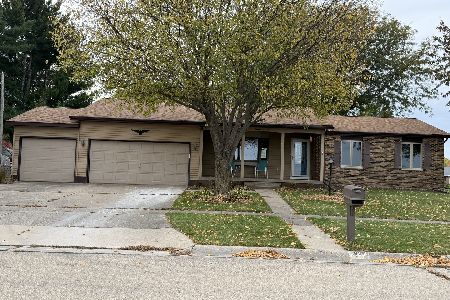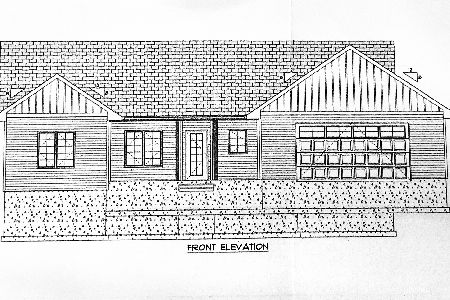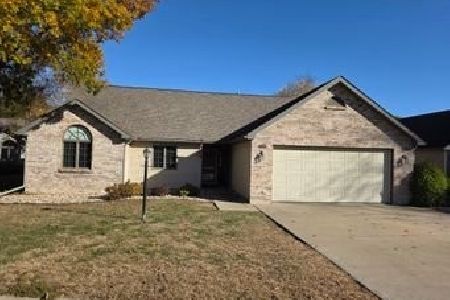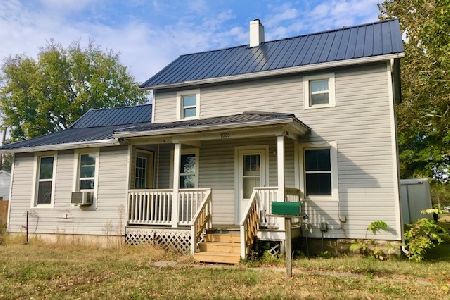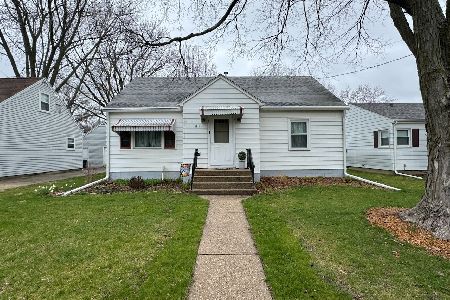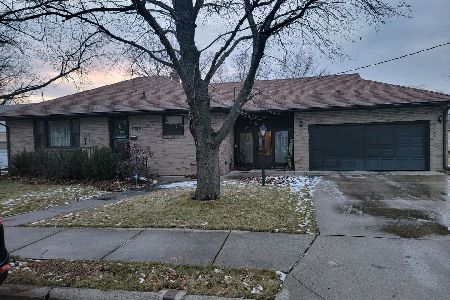1711 17th Avenue, Sterling, Illinois 61081
$128,000
|
Sold
|
|
| Status: | Closed |
| Sqft: | 993 |
| Cost/Sqft: | $126 |
| Beds: | 2 |
| Baths: | 1 |
| Year Built: | 1952 |
| Property Taxes: | $2,495 |
| Days On Market: | 216 |
| Lot Size: | 0,16 |
Description
Great Location! Move-in ready comfortable 2-bedroom home with a full bath on the main floor and a shower in the basement. Outback is a 10' x 25' patio with a walking path to the detached 1.5 car garage with alley access. Some updates include basement freshly painted & new garage door opener (2024), water heater (2022), replacement windows In both bedrooms (2021), Bathroom remodel is (2018), living room ceiling fan & recessed lights (2017), fenced in back yard (2017). Around 2013 a new roof and furnace were installed along with leaf guard gutters with oversized downspouts. Call to arrange your private showing!
Property Specifics
| Single Family | |
| — | |
| — | |
| 1952 | |
| — | |
| — | |
| No | |
| 0.16 |
| Whiteside | |
| — | |
| — / Not Applicable | |
| — | |
| — | |
| — | |
| 12385776 | |
| 11154550140000 |
Property History
| DATE: | EVENT: | PRICE: | SOURCE: |
|---|---|---|---|
| 3 Jan, 2014 | Sold | $71,500 | MRED MLS |
| 9 Nov, 2013 | Under contract | $73,900 | MRED MLS |
| 3 Oct, 2013 | Listed for sale | $73,900 | MRED MLS |
| 3 Jun, 2024 | Sold | $112,500 | MRED MLS |
| 10 Apr, 2024 | Under contract | $109,900 | MRED MLS |
| 4 Apr, 2024 | Listed for sale | $109,900 | MRED MLS |
| 9 Jul, 2025 | Sold | $128,000 | MRED MLS |
| 9 Jun, 2025 | Under contract | $125,000 | MRED MLS |
| 6 Jun, 2025 | Listed for sale | $125,000 | MRED MLS |
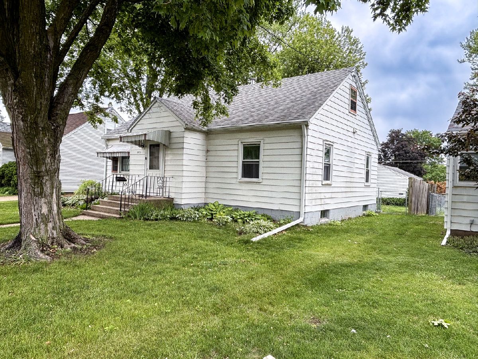
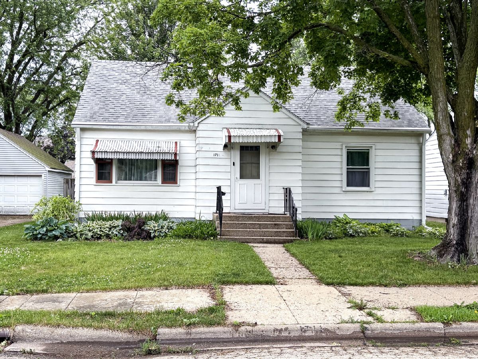
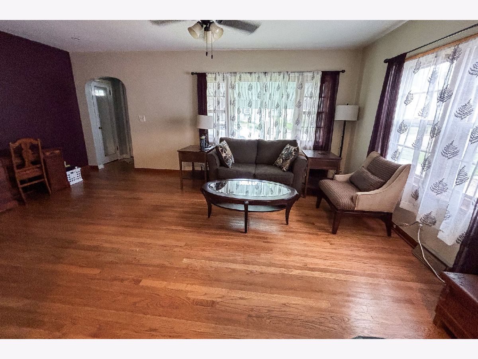
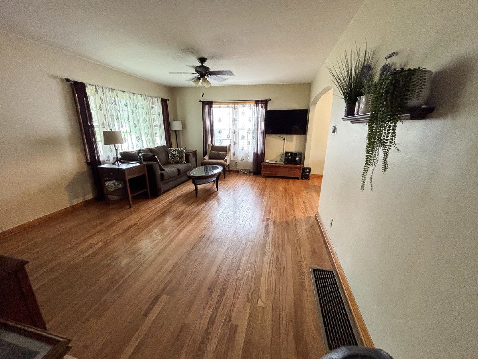
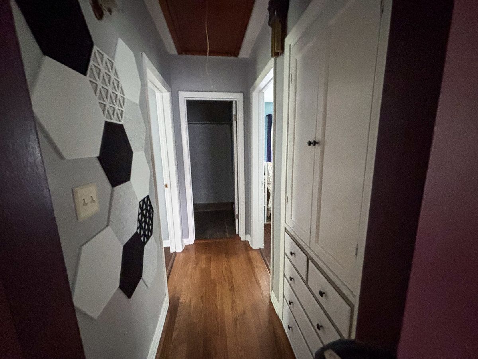
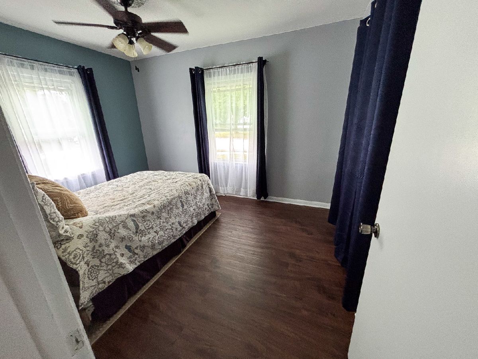
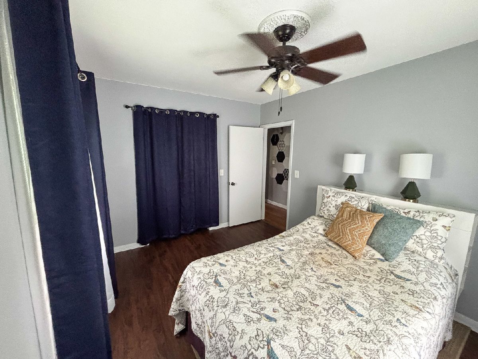
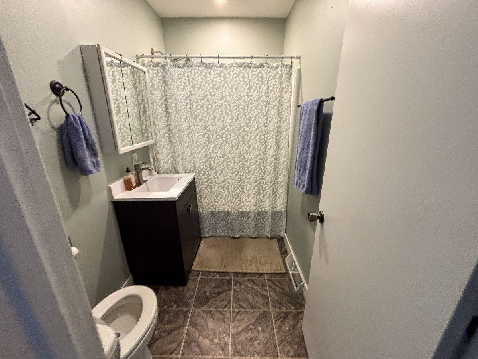
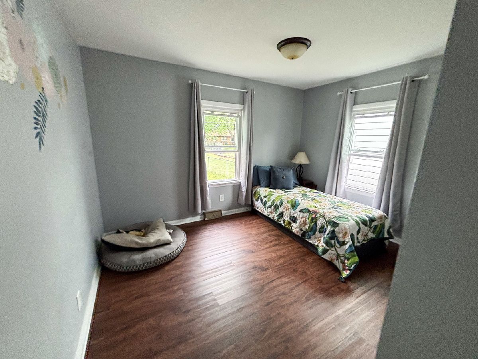
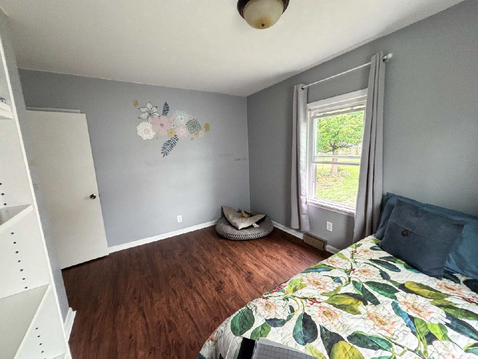
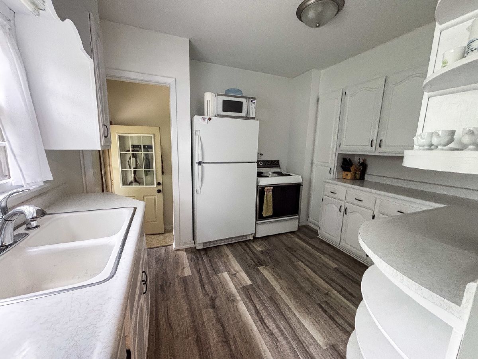
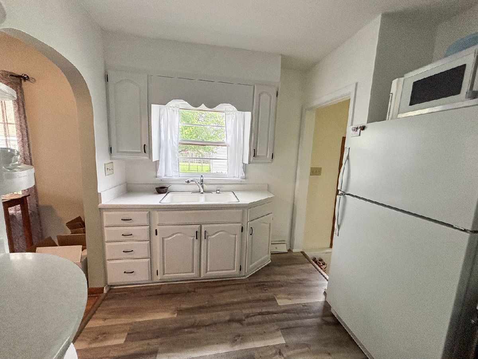
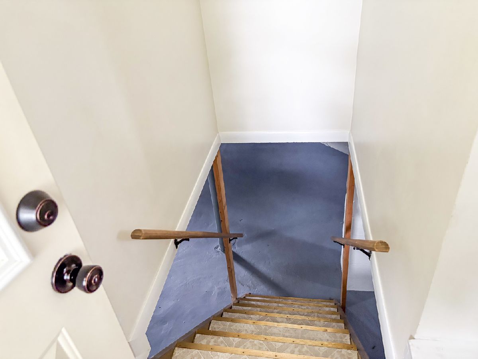
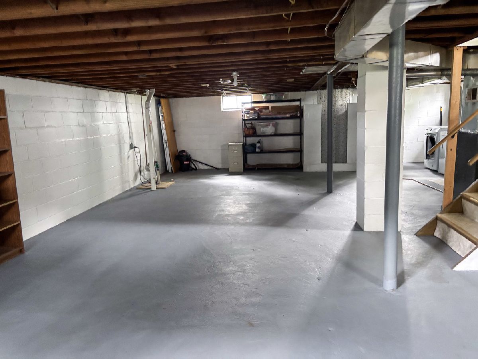
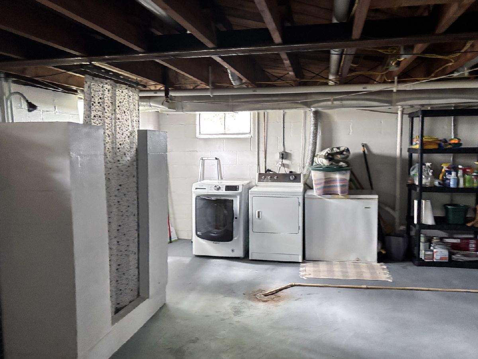
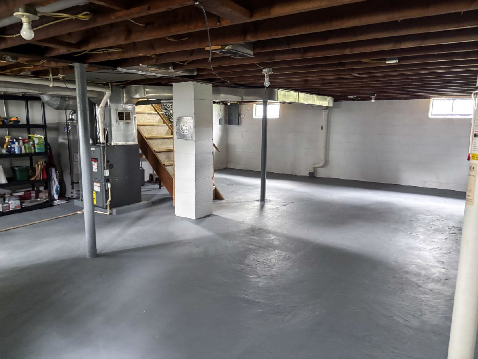
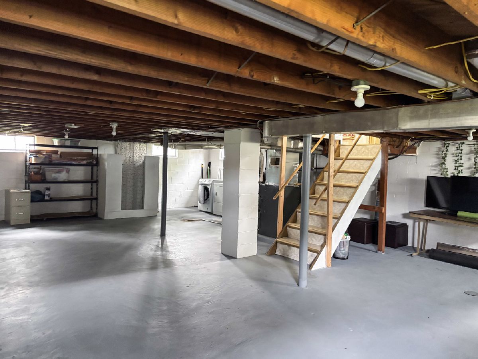
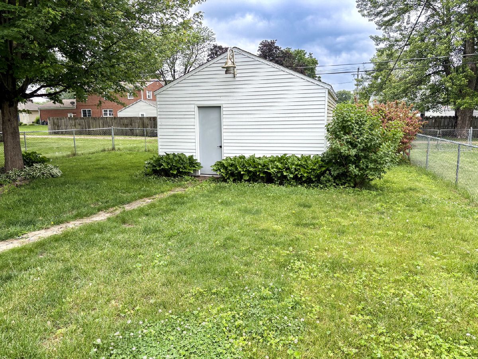
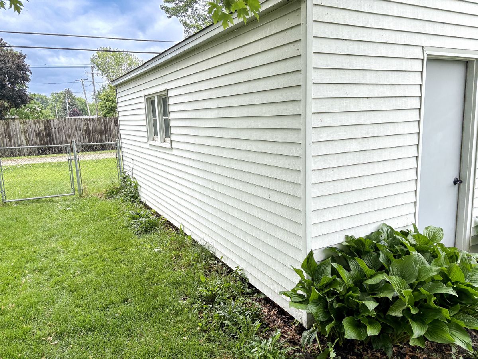
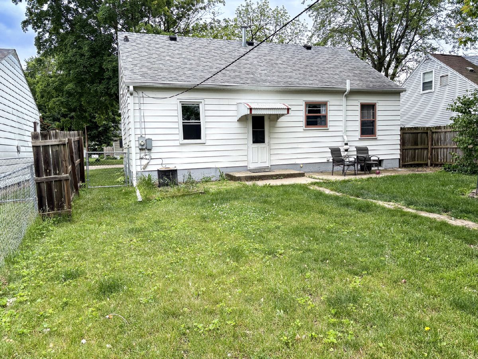
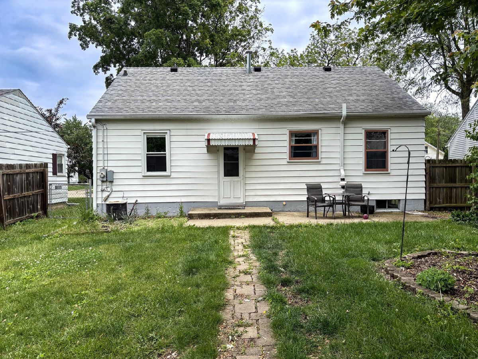
Room Specifics
Total Bedrooms: 2
Bedrooms Above Ground: 2
Bedrooms Below Ground: 0
Dimensions: —
Floor Type: —
Full Bathrooms: 1
Bathroom Amenities: —
Bathroom in Basement: 0
Rooms: —
Basement Description: —
Other Specifics
| 1 | |
| — | |
| — | |
| — | |
| — | |
| 50 X 142 | |
| — | |
| — | |
| — | |
| — | |
| Not in DB | |
| — | |
| — | |
| — | |
| — |
Tax History
| Year | Property Taxes |
|---|---|
| 2014 | $600 |
| 2024 | $2,231 |
| 2025 | $2,495 |
Contact Agent
Nearby Similar Homes
Nearby Sold Comparables
Contact Agent
Listing Provided By
RE/MAX Sauk Valley

