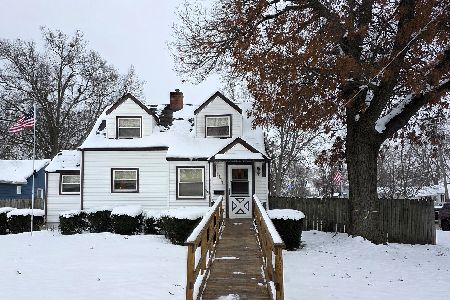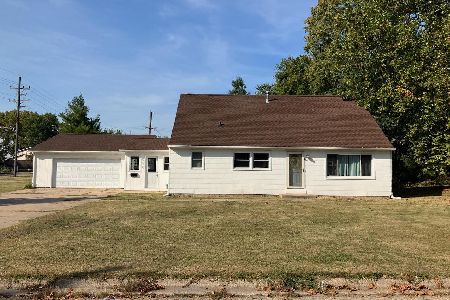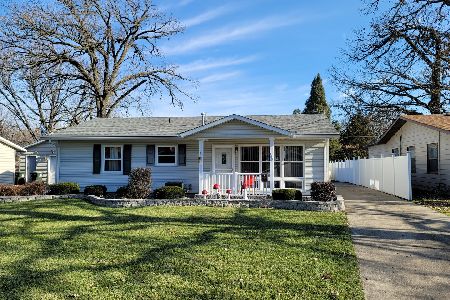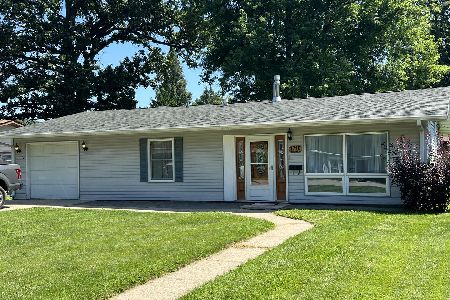1711 Ave K, Sterling, Illinois 61081
$95,000
|
Sold
|
|
| Status: | Closed |
| Sqft: | 1,384 |
| Cost/Sqft: | $72 |
| Beds: | 4 |
| Baths: | 2 |
| Year Built: | 1957 |
| Property Taxes: | $1,913 |
| Days On Market: | 2524 |
| Lot Size: | 0,18 |
Description
Great one owner, all brick, 4 bedroom home in great location. Hardwood floors throughout. Freshly painted, new kitchen flooring and countertops. The heated sunroom has new flooring and trim and offers views of the backyard and tons of natural light. Cedar lined bedroom closets. Bedroom #4 has custom milled Southern white pine work and features a built-in wall safe. The basement features a large family room with a wet bar, wood burning stone fireplace, pool table and shuffleboard on one side, and a 3/4 bath, workbench and tons of storage on the other. Appliances stay including new refrigerator (9/18) and vintage stove in basement. Backyard is fenced on 2 sides and has a dog run. New roof, gutters, and gutter guards (2015).
Property Specifics
| Single Family | |
| — | |
| Ranch | |
| 1957 | |
| Full | |
| — | |
| No | |
| 0.18 |
| Whiteside | |
| — | |
| 0 / Not Applicable | |
| None | |
| Public | |
| Public Sewer | |
| 10262850 | |
| 11174790160000 |
Property History
| DATE: | EVENT: | PRICE: | SOURCE: |
|---|---|---|---|
| 28 Mar, 2019 | Sold | $95,000 | MRED MLS |
| 11 Feb, 2019 | Under contract | $99,000 | MRED MLS |
| 4 Feb, 2019 | Listed for sale | $99,000 | MRED MLS |
Room Specifics
Total Bedrooms: 4
Bedrooms Above Ground: 4
Bedrooms Below Ground: 0
Dimensions: —
Floor Type: Hardwood
Dimensions: —
Floor Type: Hardwood
Dimensions: —
Floor Type: Hardwood
Full Bathrooms: 2
Bathroom Amenities: —
Bathroom in Basement: 1
Rooms: Heated Sun Room
Basement Description: Partially Finished
Other Specifics
| 1 | |
| — | |
| Heated | |
| Dog Run | |
| — | |
| 60X131.73 | |
| — | |
| None | |
| Bar-Wet, Hardwood Floors, First Floor Bedroom, First Floor Full Bath | |
| — | |
| Not in DB | |
| — | |
| — | |
| — | |
| Wood Burning |
Tax History
| Year | Property Taxes |
|---|---|
| 2019 | $1,913 |
Contact Agent
Nearby Similar Homes
Nearby Sold Comparables
Contact Agent
Listing Provided By
Re/Max Sauk Valley











