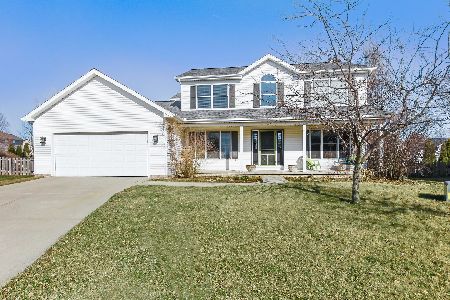1711 Beech, Normal, Illinois 61761
$206,000
|
Sold
|
|
| Status: | Closed |
| Sqft: | 2,276 |
| Cost/Sqft: | $93 |
| Beds: | 4 |
| Baths: | 4 |
| Year Built: | 1998 |
| Property Taxes: | $5,279 |
| Days On Market: | 3999 |
| Lot Size: | 0,00 |
Description
Possible 5 bedroom home in Pheasant Ridge Subdivision! Close to Park, Constitution Trail, and Elem School! Hardwood flooring in entryway & Dining Room. Spacious family room with gas fireplace! Eat-in kitchen with breakfast bar and room for barstools! New Ceramic tile in kitchen! Main Floor laundry with extra sink! Roof '10. Furnace & A/C '11. Master bedroom with attached sitting area. Master boasts 3 closets, double sinks, separate shower, & whirlpool tub. New carpet on Main floor '13 & Privacy fence '13!
Property Specifics
| Single Family | |
| — | |
| Traditional | |
| 1998 | |
| Full | |
| — | |
| No | |
| — |
| Mc Lean | |
| Pheasant Ridge | |
| 40 / Annual | |
| — | |
| Public | |
| Public Sewer | |
| 10206256 | |
| 311415376013 |
Nearby Schools
| NAME: | DISTRICT: | DISTANCE: | |
|---|---|---|---|
|
Grade School
Prairieland Elementary |
5 | — | |
|
Middle School
Parkside Jr High |
5 | Not in DB | |
|
High School
Normal Community West High Schoo |
5 | Not in DB | |
Property History
| DATE: | EVENT: | PRICE: | SOURCE: |
|---|---|---|---|
| 28 Jun, 2007 | Sold | $200,000 | MRED MLS |
| 18 May, 2007 | Under contract | $204,900 | MRED MLS |
| 12 Apr, 2007 | Listed for sale | $204,900 | MRED MLS |
| 17 Dec, 2010 | Sold | $198,000 | MRED MLS |
| 17 Nov, 2010 | Under contract | $205,155 | MRED MLS |
| 9 Aug, 2010 | Listed for sale | $225,000 | MRED MLS |
| 20 Apr, 2012 | Sold | $204,500 | MRED MLS |
| 19 Mar, 2012 | Under contract | $209,900 | MRED MLS |
| 9 Mar, 2012 | Listed for sale | $209,900 | MRED MLS |
| 31 Mar, 2015 | Sold | $206,000 | MRED MLS |
| 20 Feb, 2015 | Under contract | $212,100 | MRED MLS |
| 10 Feb, 2015 | Listed for sale | $212,100 | MRED MLS |
Room Specifics
Total Bedrooms: 4
Bedrooms Above Ground: 4
Bedrooms Below Ground: 0
Dimensions: —
Floor Type: Carpet
Dimensions: —
Floor Type: Carpet
Dimensions: —
Floor Type: Carpet
Full Bathrooms: 4
Bathroom Amenities: Whirlpool
Bathroom in Basement: 1
Rooms: Family Room,Foyer
Basement Description: Partially Finished
Other Specifics
| 2 | |
| — | |
| — | |
| Deck, Porch | |
| Fenced Yard,Mature Trees,Landscaped | |
| 91 X 100 | |
| — | |
| Full | |
| Vaulted/Cathedral Ceilings, Walk-In Closet(s) | |
| Dishwasher, Range, Microwave | |
| Not in DB | |
| — | |
| — | |
| — | |
| Gas Log, Attached Fireplace Doors/Screen |
Tax History
| Year | Property Taxes |
|---|---|
| 2007 | $4,111 |
| 2010 | $4,790 |
| 2012 | $4,881 |
| 2015 | $5,279 |
Contact Agent
Nearby Similar Homes
Nearby Sold Comparables
Contact Agent
Listing Provided By
Coldwell Banker The Real Estate Group









